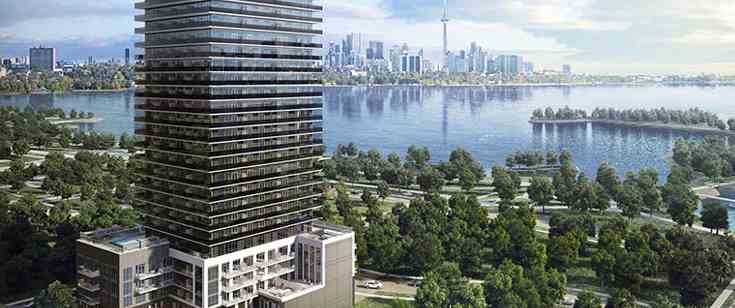
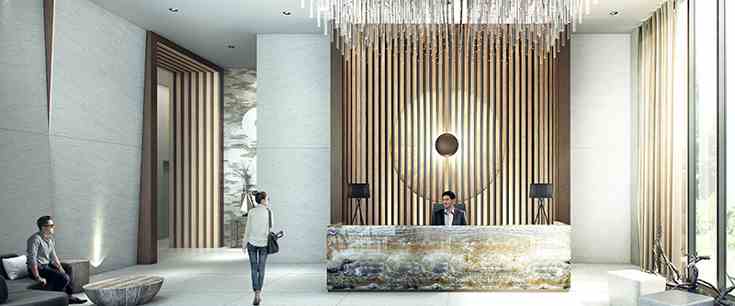
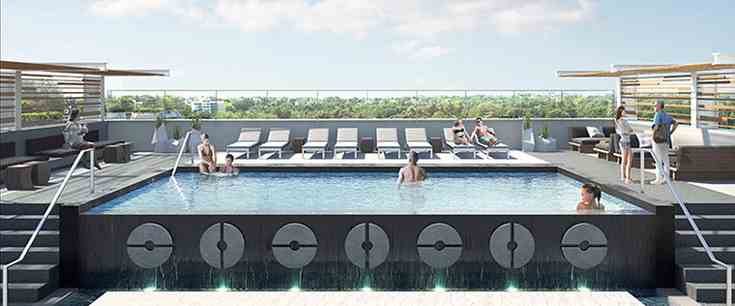
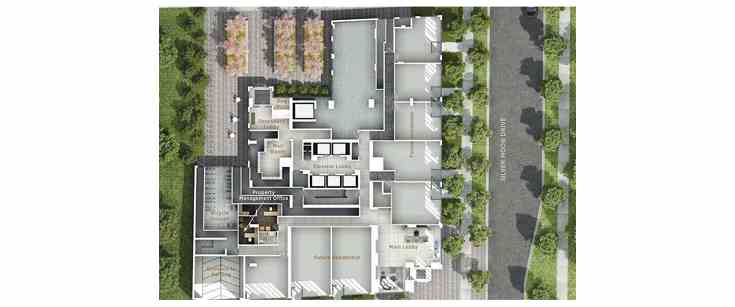
Vita is a 53 storey waterfront condominium overlooking the lake, downtown and the natural surroundings of the Humber Bay Park. The building, one of two planned for the site, will offer residents a wide range of suite types from 390 sq. ft. studio to large 2 bedroom plus den suites up to 1,970 sq. ft. The amenities at Vita are impressive and include, full size gym, yoga studio, party room, and lounges. There will also be an outdoor pool and lounge with bbq area.
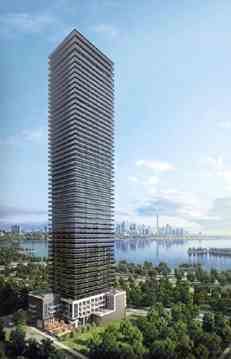
Amenities include Outdoor Rooftop Pool with Lounges, Party Room, full size Fitness Facility and Yoga Studio. Vita features the dramatic and inviting lobby staffed by 24-hour concierge.

Vita on the Lake Condos is a Condo development by Mattamy Homes and Biddington Homes located at Marine Parade Drive, Toronto. Although Vita is just minutes away from downtown, residents will also be able to enjoy the natural surroundings of Lakefront parks and trails. Vita is life uncomplicated. Vita is adjacent to the QEW, Gardiner Expwy, Pearson International Airport and Toronto Island Airport.
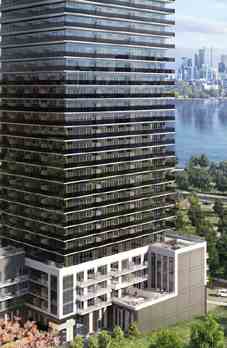
| Project Name: | Vita on the Lake |
| Builders: | Mattamy Homes & Biddington Homes |
| Project Status: | Pre-Construction |
| Approx Occupancy Date: | Summer 2021 |
| Address: | Marine Parade Dr Toronto, ON |
| Number Of Buildings: | 1 |
| City: | Etobicoke |
| Main Intersection: | Lake Shore Blvd West & Brookers Ln |
| Area: | Toronto |
| Municipality: | Toronto W06 |
| Neighborhood: | Mimico |
| Architect: | Graziani + Corazza Architects Inc. |
| Interior Designers: | U31 |
| Development Type: | High Rise Condo |
| Development Style: | Condo |
| Building Size: | 53 |
| Unit Size: | From 390 SqFt Up to 1970 SqFt |
| Number Of Units: | 489 |
| Nearby Parks: | Humber Bay Park E Trail, Humber Bay Shore Park |
| Public Transport: | TTC Transit |
Mattamy Homes

One product, lovingly crafted, humbly sold, then proudly owned. That's how it starts for most companies. That's how it started for Mattamy Homes in 1978. <br/>Today, Mattamy Homes is recognized as North America's largest privately owned home builder. We have 90,000 homeowners in hundreds of communities. We make places people are proud to call home. <br/>
Biddington Homes

The Biddington Group of Companies is a respected, family-owned enterprise dating back to the early 1960s. Its dedication to innovation, quality and service is exemplary and has left an indelible mark on the construction industry. From luxurious single-family subdivisions to planned high-rise complexes, The Biddington Group has been a leader in building liveable communities. <br/>Today, in addition to its home building division, The Biddington Group also owns and manages an extensive portfolio of more than two million square feet of industrial, commercial and residential property. <br/>The company also continues to be involved in a variety of joint venture partnerships, developing highly successful projects with other respected Canadian builders. <br/>
