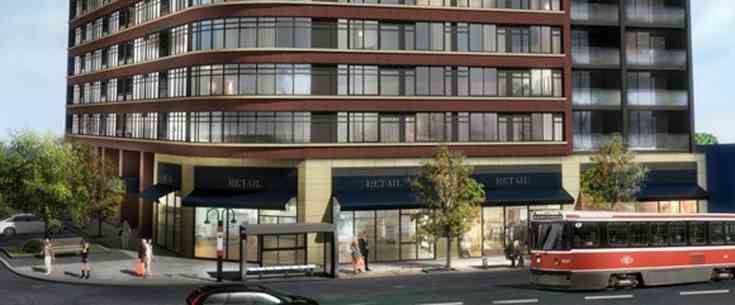
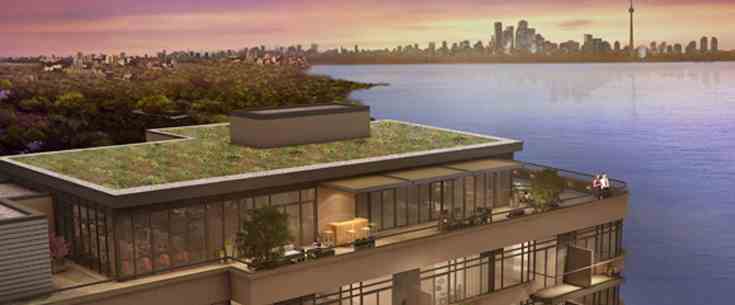
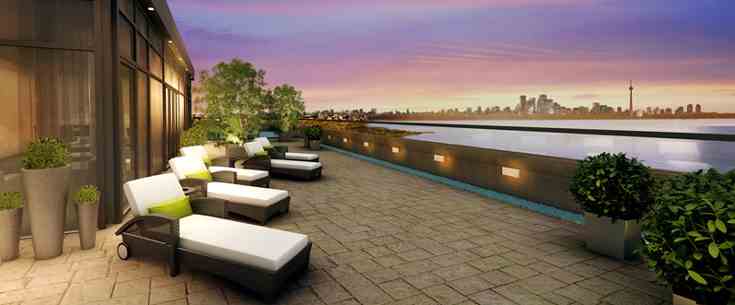
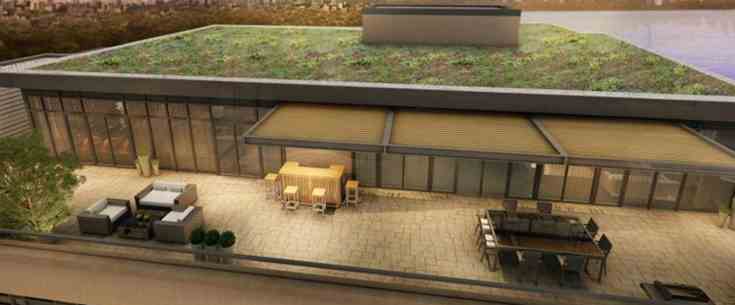
Eleven Superior is a community of 130 condominium suites and townhomes designed to bring thoughtful, condominium living to one of Toronto’s most colourful and historic neighbourhoods. Your space is designed to complement your lifestyle. Modern design that actually works - isn’t that a novel idea? Suites ranging in size from 539 to 996 square feet. give you first class views of a world class city.
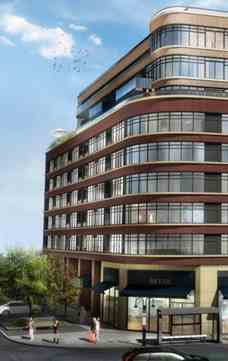
•Contemporary architecture featuring an elegant curved corner and two-storey townhomes framed with brick and stone to blend with the surrounding streetscape •A dramatic building entrance combined with a rear drop off area
•Beautiful porcelain lobby floor with spacious waiting area
•Two high speed elevators to whisk you to your floor
•Wi-Fi enabled amenity space on roof
•Concierge service.
ROOFTOP AMENITIES INCLUDE:
•With water views, professionally equipped rooftop exercise room with treadmill, elliptical cross trainer, recumbent cycle as well as heavy lifting bench, weights and rack
•Generous wrap around landscaped rooftop terrace
•Built-in BBQ
•Spacious party room equipped with entertainment centre
•Servery with island
•Social lounge
•Private dining/boardroom
•Billiard and games area

You are literally steps from Lake Ontario. A minute’s stroll south and you are enjoying the Mimico Waterfront Park. Nearby is The Kingsway where you can experience the best in boutique shopping and fine dining. Public transportation, including easy access to the GO System, is at your doorstep. We didn’t choose this neighbourhood for Eleven Superior by accident.
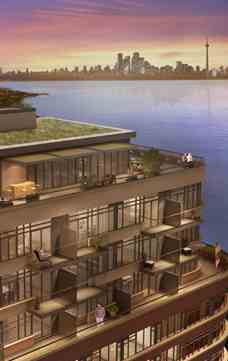
| Project Name: | Eleven Superior |
| Builders: | Davies Smith Developments |
| Project Status: | Completed |
| Approx Occupancy Date: | Summer 2015 |
| Address: | 2398 Lake Shore Blvd West., Toronto, ON M8V 1C2 |
| Number Of Buildings: | 1 |
| City: | Toronto |
| Main Intersection: | Lake Shore Blvd W. & Superior Ave. |
| Area: | Toronto |
| Municipality: | Toronto W06 |
| Neighborhood: | Mimico |
| Architect: | RAW Design |
| Interior Designers: | Full Scale + Partners |
| Development Type: | Mid Rise Condo |
| Development Style: | Condo - Townhouse |
| Building Size: | 9 |
| Unit Size: | From 539 Sq. Ft. to 996 Sq. Ft. |
| Number Of Units: | 130 |
| Nearby Parks: | Superior Park |
Davies Smith Developments
Founded in the late nineties, Davies Smith Developments was born when Ian Smith of Construction Consultancy Services and Walter Davies of Davies Associates, collaborated their intellect and expertise. Together they managed the Distillery District for Gooderham & Worts resulting in the very successful creation of three co-operative condominium buildings aptly named 80 Mill Street, 70 Mill Street and 39 Parliament.
