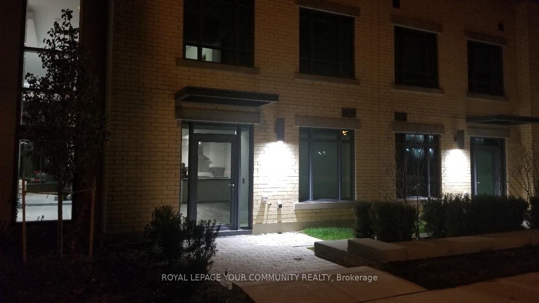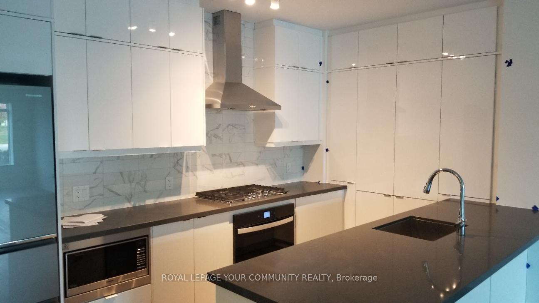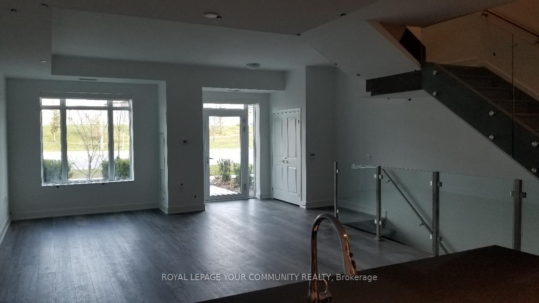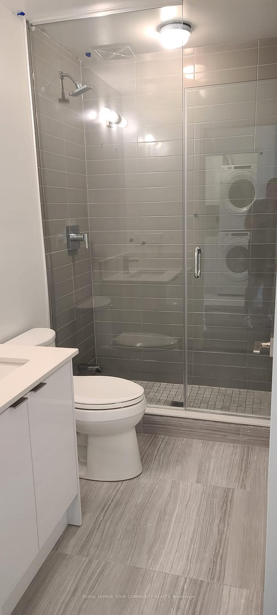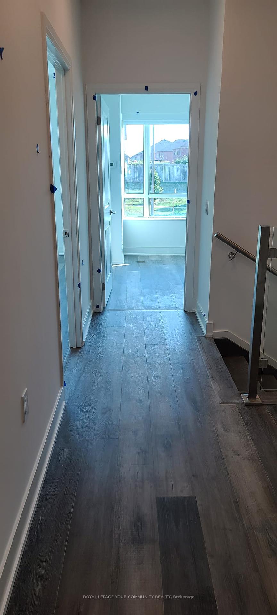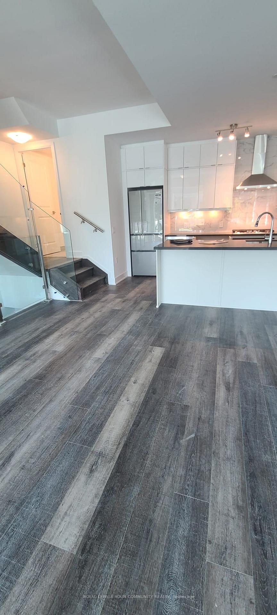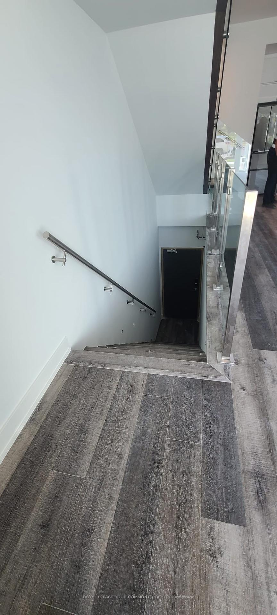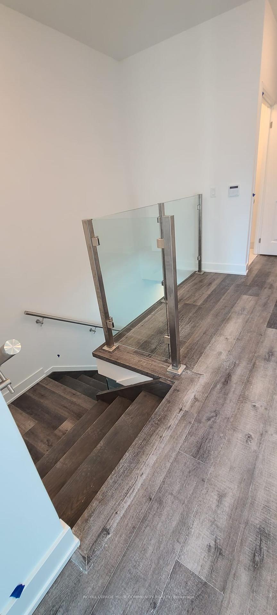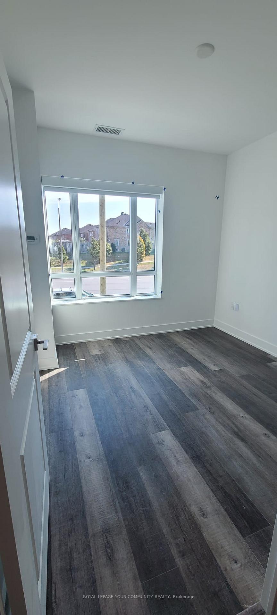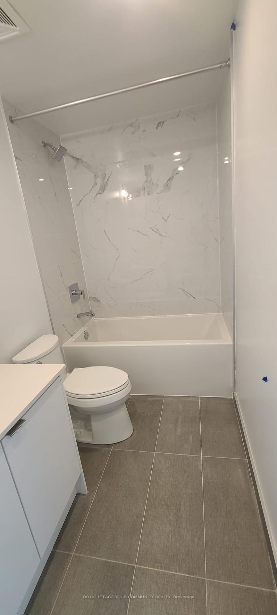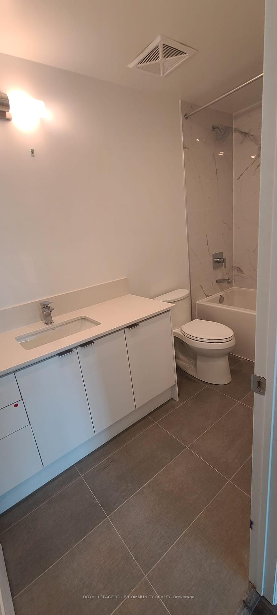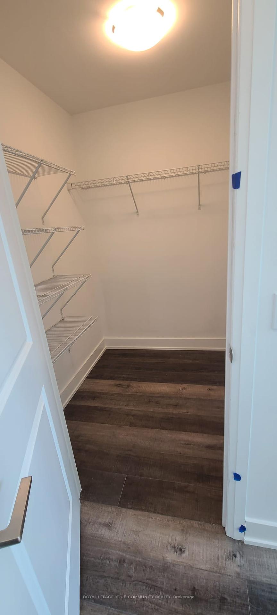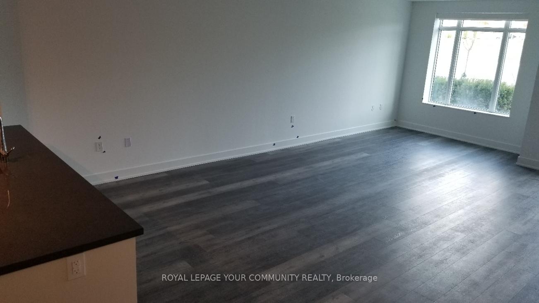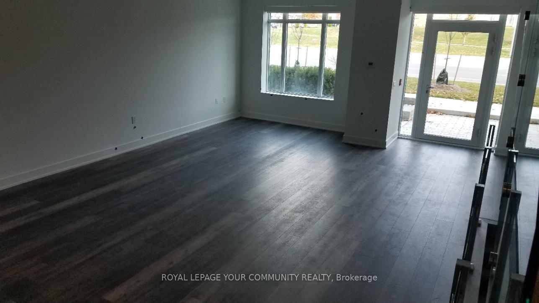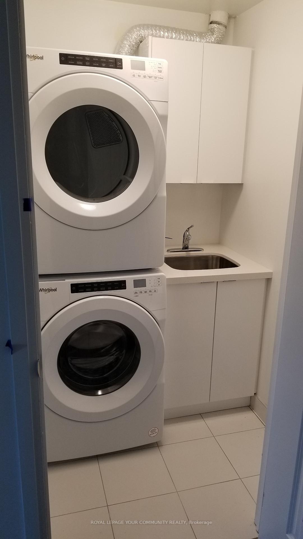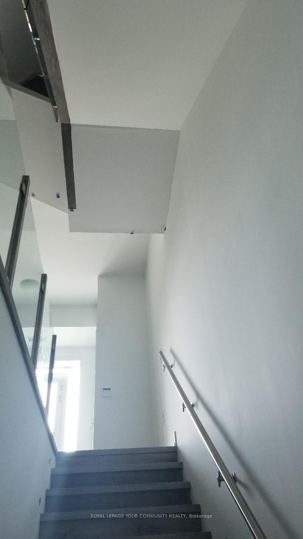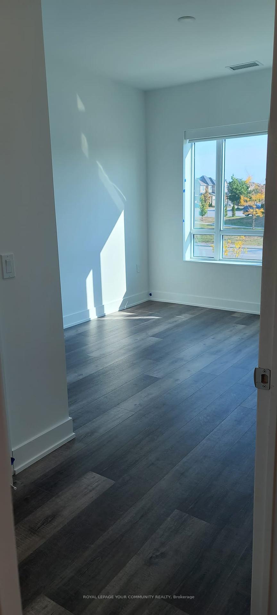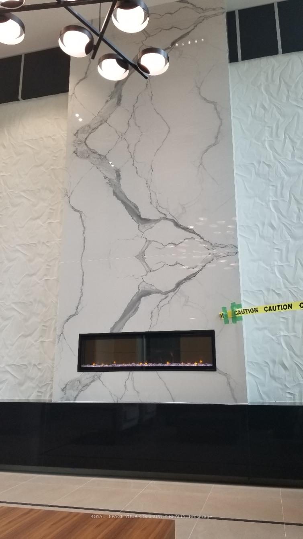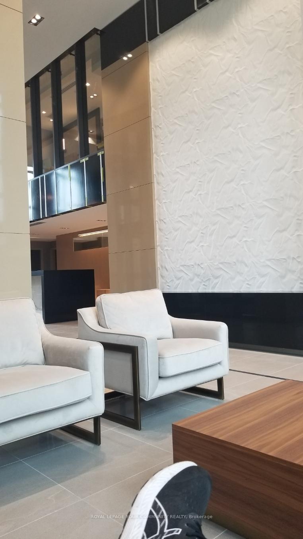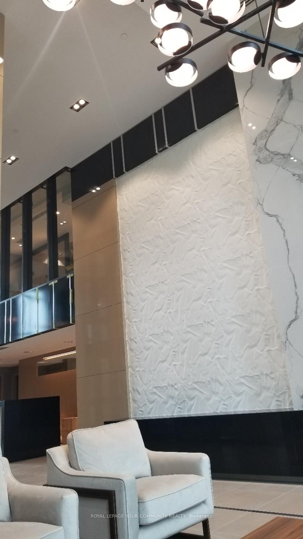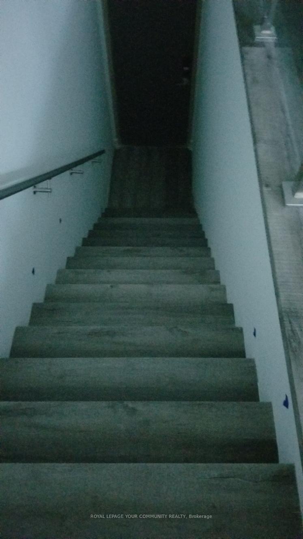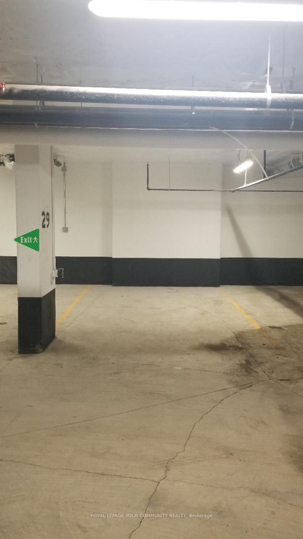$3,850
Available - For Rent
Listing ID: N9380982
11782 Ninth Line , Unit 108A, Whitchurch-Stouffville, L4A 5E9, Ontario
| Welcome to this Two Level Townhouse Features 2 Bed, 3 Bath With Spacious Patio And East Exposure.TWO Parking & Large locker in Basement with additional Locker/storage. Very Large unit W/2 underground parking spaces with immediate entrance to unit. Landlord looking for Long term Tenant.All appliances included (Built in Microwave, fridge, Gas Stovetop, Oven, Dishwasher). Fiber Optics Internet included. **EXTRAS** Everything is Included in Rent Except Hydro. Monthly Hydro is about $60.00/m. |
| Price | $3,850 |
| Payment Frequency: | Monthly |
| Payment Method: | Cheque |
| Rental Application Required: | Y |
| Deposit Required: | Y |
| Credit Check: | Y |
| Employment Letter | Y |
| Lease Agreement | Y |
| References Required: | Y |
| Buy Option | N |
| Occupancy: | Tenant |
| Address: | 11782 Ninth Line , Unit 108A, Whitchurch-Stouffville, L4A 5E9, Ontario |
| Province/State: | Ontario |
| Property Management | DUKA Property Management Inc |
| Condo Corporation No | YRSCP |
| Level | 1 |
| Unit No | 8 |
| Directions/Cross Streets: | Hooverpark & Ninth Line |
| Rooms: | 3 |
| Bedrooms: | 2 |
| Bedrooms +: | |
| Kitchens: | 1 |
| Family Room: | Y |
| Basement: | Part Bsmt, Sep Entrance |
| Furnished: | N |
| Level/Floor | Room | Length(ft) | Width(ft) | Descriptions | |
| Room 1 | Ground | Kitchen | 9.84 | 6.56 | Combined W/Dining, B/I Microwave, B/I Dishwasher |
| Room 2 | Ground | Family | 13.12 | 19.68 | Combined W/Kitchen |
| Room 3 | 2nd | 2nd Br | 13.12 | 9.84 | East View, Closet, 4 Pc Ensuite |
| Room 4 | 2nd | Prim Bdrm | 13.12 | 9.84 | East View, 4 Pc Ensuite, Large Closet |
| Room 5 | Bsmt | Locker | 6.56 | 13.12 | Access To Garage |
| Room 6 | 2nd | Laundry | 3.28 | 3.28 | B/I Vanity |
| Washroom Type | No. of Pieces | Level |
| Washroom Type 1 | 3 | Flat |
| Washroom Type 2 | 4 | 2nd |
| Washroom Type 3 | 4 | 2nd |
| Approximatly Age: | New |
| Property Type: | Condo Townhouse |
| Style: | 2-Storey |
| Exterior: | Brick |
| Garage Type: | Underground |
| Garage(/Parking)Space: | 2.00 |
| (Parking/)Drive: | Private |
| Drive Parking Spaces: | 0 |
| Park #1 | |
| Parking Type: | Owned |
| Exposure: | E |
| Balcony: | Open |
| Locker: | Ensuite+Common |
| Pet Permited: | Restrict |
| Approximatly Age: | New |
| Approximatly Square Footage: | 1600-1799 |
| Building Amenities: | Bbqs Allowed, Bike Storage, Concierge, Games Room, Guest Suites, Gym |
| Property Features: | Clear View, Grnbelt/Conserv, Hospital, Park, School |
| CAC Included: | Y |
| Water Included: | Y |
| Common Elements Included: | Y |
| Parking Included: | Y |
| Building Insurance Included: | Y |
| Fireplace/Stove: | Y |
| Heat Source: | Gas |
| Heat Type: | Forced Air |
| Central Air Conditioning: | Central Air |
| Although the information displayed is believed to be accurate, no warranties or representations are made of any kind. |
| ROYAL LEPAGE YOUR COMMUNITY REALTY |
|
|

Sirous Mowlazadeh
B.Sc., M.S.,Ph.D./ Broker
Dir:
416-409-7575
Bus:
905-270-2000
Fax:
905-270-0047
| Book Showing | Email a Friend |
Jump To:
At a Glance:
| Type: | Condo - Condo Townhouse |
| Area: | York |
| Municipality: | Whitchurch-Stouffville |
| Neighbourhood: | Stouffville |
| Style: | 2-Storey |
| Approximate Age: | New |
| Beds: | 2 |
| Baths: | 3 |
| Garage: | 2 |
| Fireplace: | Y |
Locatin Map:

