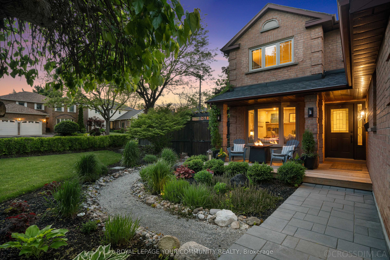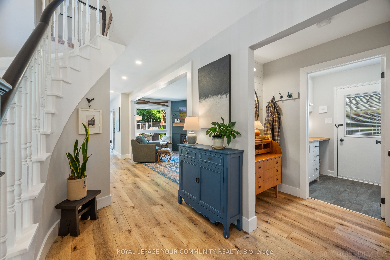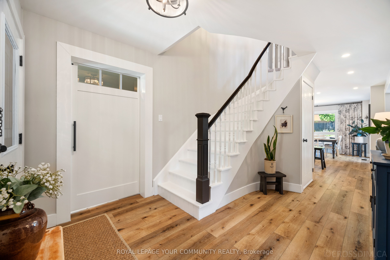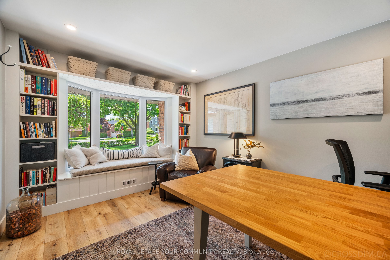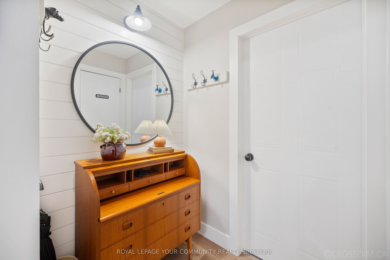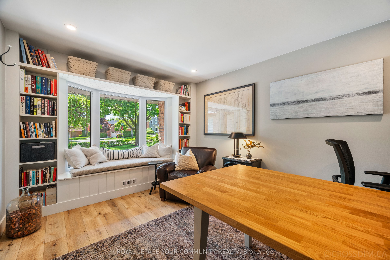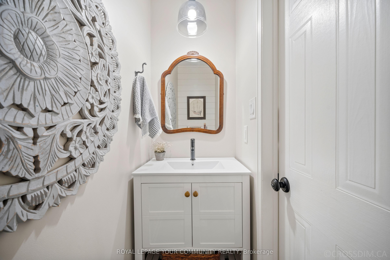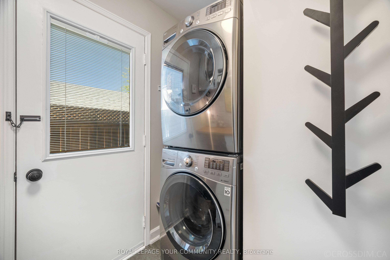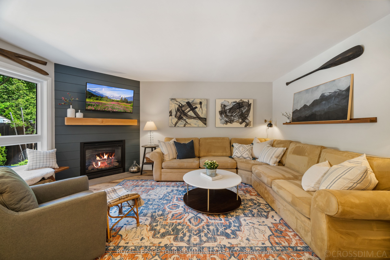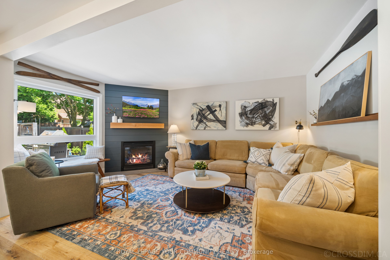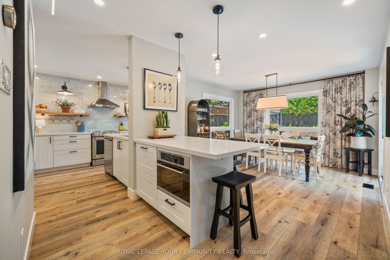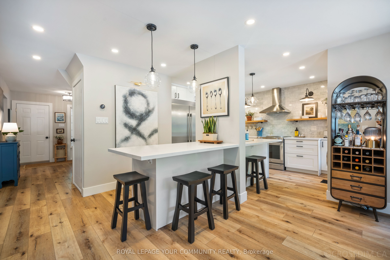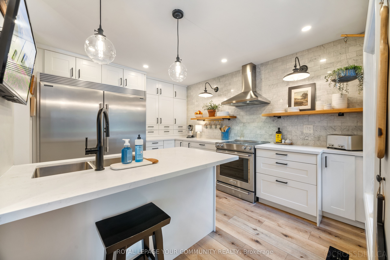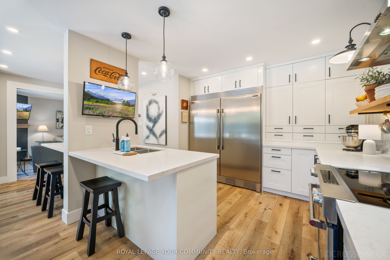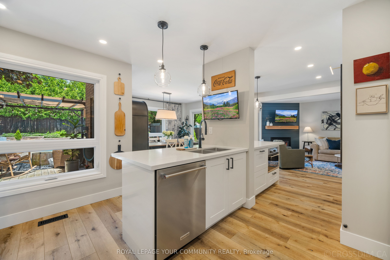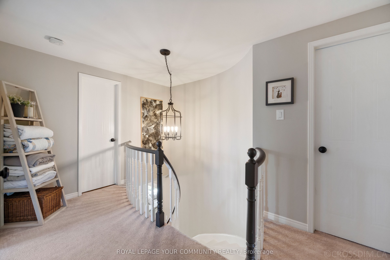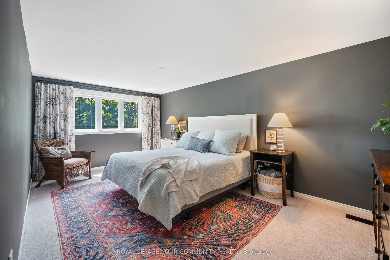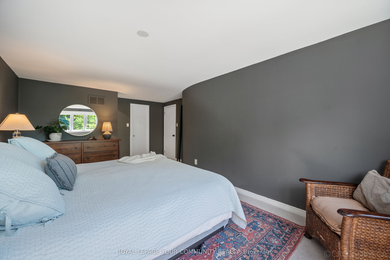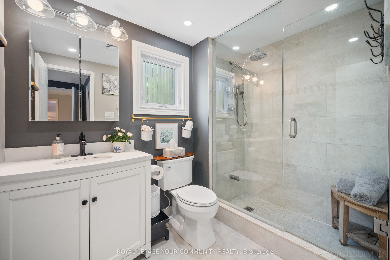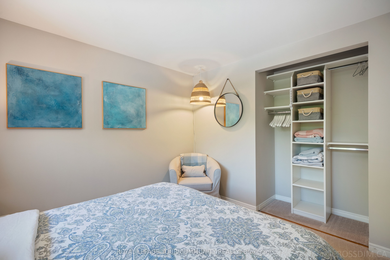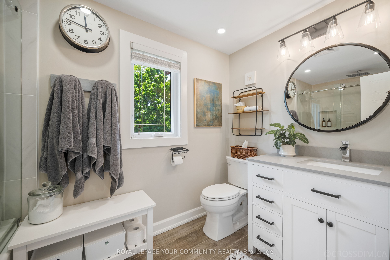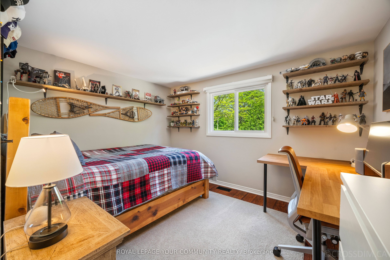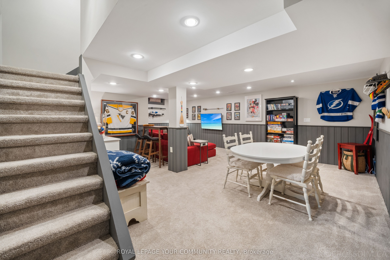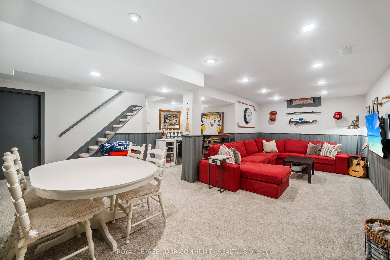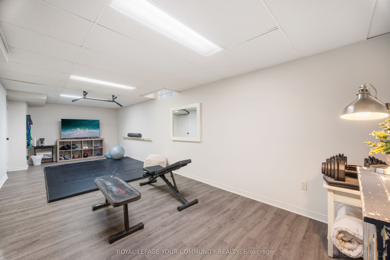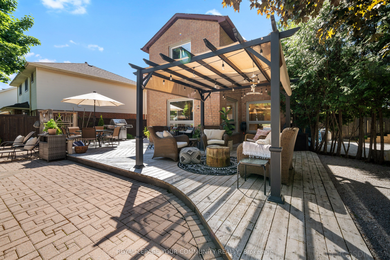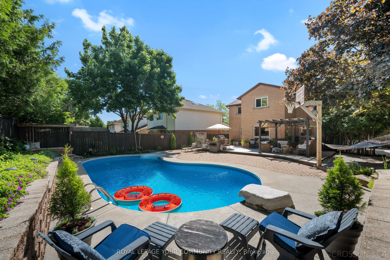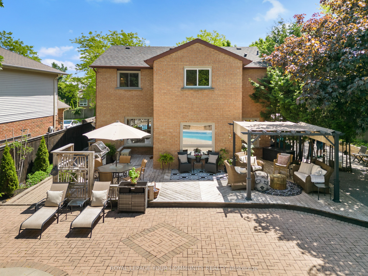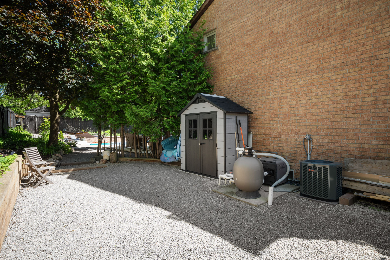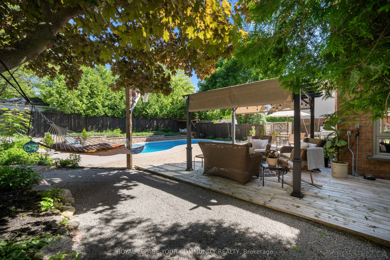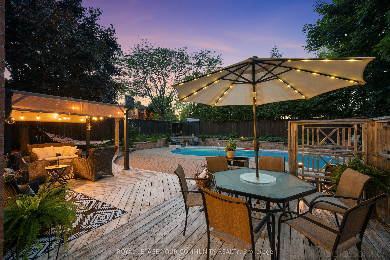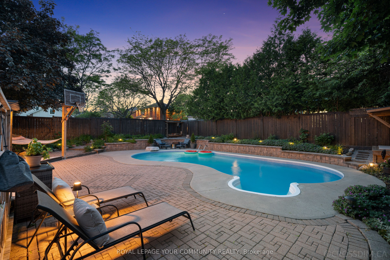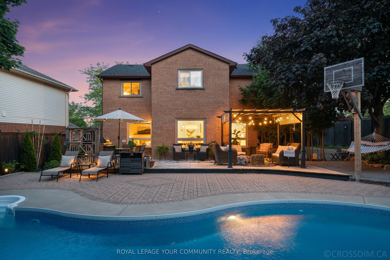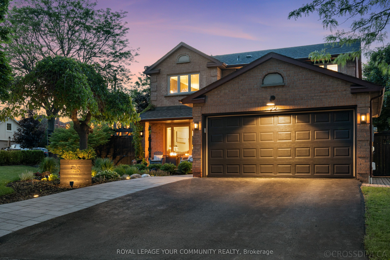$1,699,900
Available - For Sale
Listing ID: N9295193
56 Moffat Cres , Aurora, L4G 4Z9, Ontario
| Welcome to your dream home! Nestled on a spacious corner lot, this move-in ready home offers added privacy with ample space for outdoor activities. This 4-bedroom, 3-bathroom home features a completely remodelled main level, with a bright and airy open floor plan ideal for both entertaining and everyday living. The heart of the home, the entertainment kitchen, features top-of-the-line appliances, custom cabinetry, and a generous dining space. The home's true highlight is its stunning backyard oasis. Step outside to discover a fully landscaped, meticulously maintained outdoor paradise. Whether you're lounging by the sparkling pool, enjoying al fresco dining under the pergola, or tending to the lush garden beds, this outdoor space promises endless relaxation and enjoyment. All the while, you wont be worrying about maintenance because most major upgrades have been done for you, including a new roof, pool equipment, and much more! |
| Price | $1,699,900 |
| Taxes: | $6420.68 |
| DOM | 31 |
| Occupancy by: | Owner |
| Address: | 56 Moffat Cres , Aurora, L4G 4Z9, Ontario |
| Lot Size: | 66.90 x 120.57 (Feet) |
| Directions/Cross Streets: | Bathurst St./Orchard Heights Blvd. |
| Rooms: | 8 |
| Rooms +: | 2 |
| Bedrooms: | 4 |
| Bedrooms +: | 1 |
| Kitchens: | 1 |
| Family Room: | Y |
| Basement: | Finished |
| Approximatly Age: | 31-50 |
| Property Type: | Detached |
| Style: | 2-Storey |
| Exterior: | Brick |
| Garage Type: | Attached |
| (Parking/)Drive: | Pvt Double |
| Drive Parking Spaces: | 2 |
| Pool: | Inground |
| Other Structures: | Garden Shed |
| Approximatly Age: | 31-50 |
| Approximatly Square Footage: | 2000-2500 |
| Property Features: | Fenced Yard, Golf, Park, Public Transit, School |
| Fireplace/Stove: | Y |
| Heat Source: | Gas |
| Heat Type: | Forced Air |
| Central Air Conditioning: | Central Air |
| Laundry Level: | Main |
| Sewers: | Sewers |
| Water: | Municipal |
| Utilities-Cable: | A |
| Utilities-Hydro: | Y |
| Utilities-Sewers: | Y |
| Utilities-Gas: | Y |
| Utilities-Municipal Water: | Y |
| Utilities-Telephone: | A |
$
%
Years
This calculator is for demonstration purposes only. Always consult a professional
financial advisor before making personal financial decisions.
| Although the information displayed is believed to be accurate, no warranties or representations are made of any kind. |
| ROYAL LEPAGE YOUR COMMUNITY REALTY |
|
|

Sirous Mowlazadeh
B.Sc., M.S.,Ph.D./ Broker
Dir:
416-409-7575
Bus:
905-270-2000
Fax:
905-270-0047
| Virtual Tour | Book Showing | Email a Friend |
Jump To:
At a Glance:
| Type: | Freehold - Detached |
| Area: | York |
| Municipality: | Aurora |
| Neighbourhood: | Aurora Heights |
| Style: | 2-Storey |
| Lot Size: | 66.90 x 120.57(Feet) |
| Approximate Age: | 31-50 |
| Tax: | $6,420.68 |
| Beds: | 4+1 |
| Baths: | 3 |
| Fireplace: | Y |
| Pool: | Inground |
Locatin Map:
Payment Calculator:

