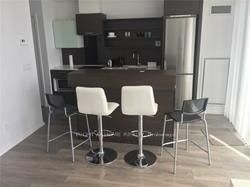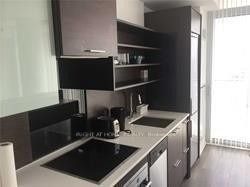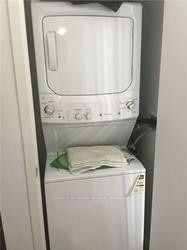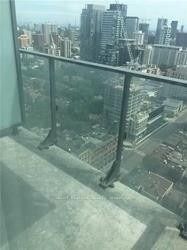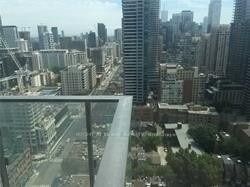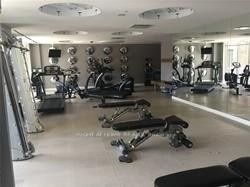Leased
Listing ID: C8413398
75 St Nicholas St , Unit 2803, Toronto, M4Y 0A5, Ontario
| ***Wow Yonge & Bloor Excellent Location, Rarely Available Furnished Yorkville Area, Style, Class & Elegance, Stunning Unobstructed South Lake & City Skyline Views, Floor To Ceiling Windows, Smooth Ceiling, Quartz Counters in Bath & Kitchen. Steps From TTC, 3 Subways, Amazing Night Life, Food, Shopping, Bay St. U Of T, Very Vibrant & Lots Of Action, Newer Furniture. |
| Extras: Newer Paneled Fridge, Dishwasher, Stainless Steels Oven, Microwave, Glass Cook-Top. Washer & Dryer, All Electric Light Fixtures & Window Coverings, Queen Size Bed, Chairs, Table, KitWare, All Appliances & Furniture For Tenant Use. |
| Listed Price | $1,995 |
| Payment Frequency: | Monthly |
| Payment Method: | Cheque |
| Rental Application Required: | Y |
| Deposit Required: | Y |
| Credit Check: | Y |
| Employment Letter | Y |
| Lease Agreement | Y |
| References Required: | Y |
| Buy Option | N |
| Occupancy: | Tenant |
| Address: | 75 St Nicholas St , Unit 2803, Toronto, M4Y 0A5, Ontario |
| Province/State: | Ontario |
| Property Management | First Service Residential 416-568-1935 |
| Condo Corporation No | TSCC |
| Level | 28 |
| Unit No | 03 |
| Directions/Cross Streets: | Yonge /Bloor |
| Rooms: | 2 |
| Bedrooms: | 0 |
| Bedrooms +: | |
| Kitchens: | 1 |
| Family Room: | N |
| Basement: | None |
| Furnished: | Y |
| Level/Floor | Room | Length(ft) | Width(ft) | Descriptions | |
| Room 1 | Flat | Living | 17.81 | 11.48 | Combined W/Dining, W/O To Balcony |
| Room 2 | Flat | Dining | 17.81 | 11.48 | Combined W/Living, W/O To Balcony |
| Room 3 | Flat | Kitchen | 17.81 | 11.48 | Combined W/Dining, W/O To Balcony |
| Room 4 | Flat | Other | 4.92 | 9.84 | South View, Balcony |
| Washroom Type | No. of Pieces | Level |
| Washroom Type 1 | 4 | Main |
| Property Type: | Condo Apt |
| Style: | Apartment |
| Exterior: | Concrete |
| Garage Type: | Underground |
| Garage(/Parking)Space: | 0.00 |
| (Parking/)Drive: | None |
| Drive Parking Spaces: | 0 |
| Park #1 | |
| Parking Type: | None |
| Exposure: | S |
| Balcony: | Open |
| Locker: | None |
| Pet Permited: | N |
| Approximatly Square Footage: | 0-499 |
| Building Amenities: | Concierge, Gym, Party/Meeting Room, Rooftop Deck/Garden, Visitor Parking |
| CAC Included: | Y |
| Common Elements Included: | Y |
| Heat Included: | Y |
| Building Insurance Included: | Y |
| Fireplace/Stove: | N |
| Heat Source: | Gas |
| Heat Type: | Forced Air |
| Central Air Conditioning: | Central Air |
| Laundry Level: | Main |
| Although the information displayed is believed to be accurate, no warranties or representations are made of any kind. |
| RIGHT AT HOME REALTY |
|
|

Sirous Mowlazadeh
B.Sc., M.S.,Ph.D./ Broker
Dir:
416-409-7575
Bus:
905-270-2000
Fax:
905-270-0047
| Email a Friend |
Jump To:
At a Glance:
| Type: | Condo - Condo Apt |
| Area: | Toronto |
| Municipality: | Toronto |
| Neighbourhood: | Bay Street Corridor |
| Style: | Apartment |
| Baths: | 1 |
| Fireplace: | N |
Locatin Map:

