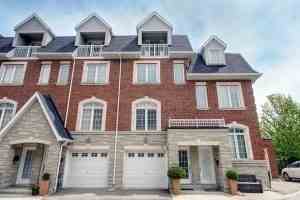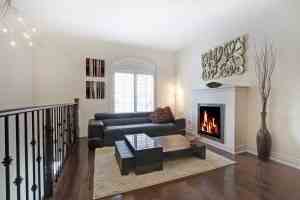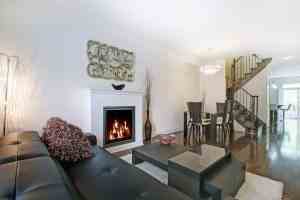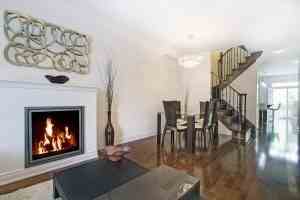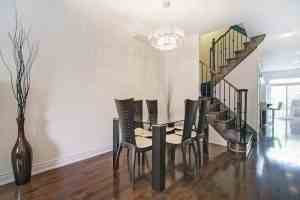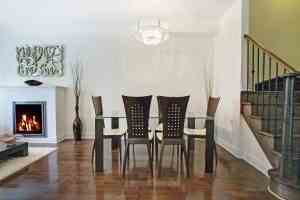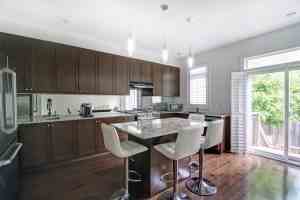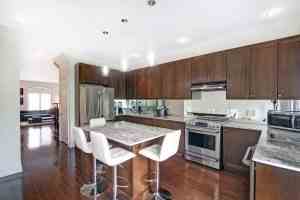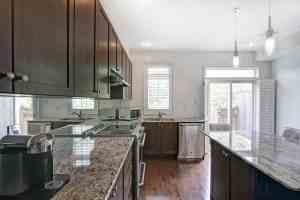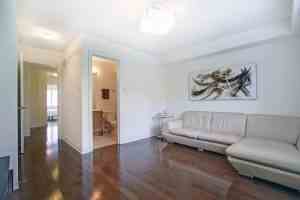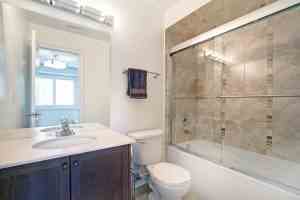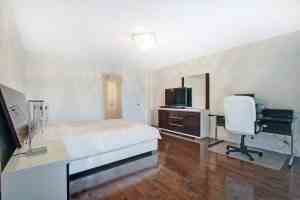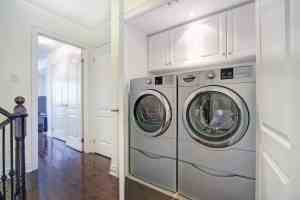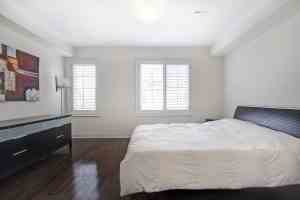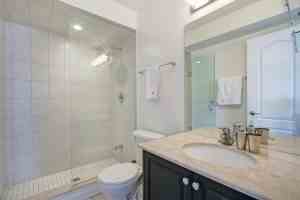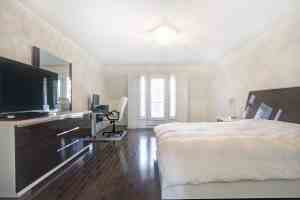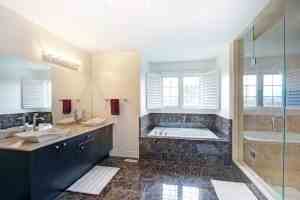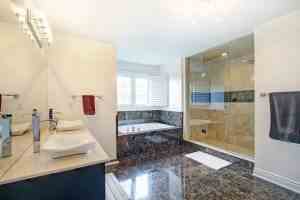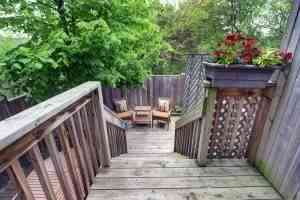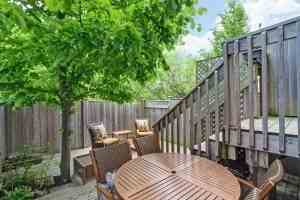Sold
Listing ID: C4462590
3 Strawflower Mews , Toronto, M2N0E8, Ontario
| **Wow** Upgraded 3Bdr And 3 1/2 Bath, In An Excellent Hi-Demand Willowdale East Location, Just Minutes To Yonge Subway. Offers Lots Of Comfort With Generous Room Sizes & Open Concept Design.Over 2000 Sf Living Space With Private Decked/Fenced Backyard, Maple Hardwood Flooring Throughout, All 3 Bdrms Have Ensuite Bathrooms W/Marble Floors & Undermount Countertop. 2 Bdrms Walk-In Closet (Some Customized), R/I Central Vacuum. |
| Extras: Top Of The Line Stainless Steel Appliances: Fridge, Stove, Dishwasher, Washer, Dryer, All Upgraded Lighting Throughout, Sworski Crystal Ball Potlights In Kitchen. Granite Countertop In Kitchen, California Wood Shutters. Lovely Metal Railing |
| Listed Price | $1,188,000 |
| Taxes: | $5408.16 |
| DOM | 25 |
| Occupancy: | Owner |
| Address: | 3 Strawflower Mews , Toronto, M2N0E8, Ontario |
| Lot Size: | 14.99 x 72.83 (Feet) |
| Directions/Cross Streets: | W.Bayview/Finch/E.Willowdale |
| Rooms: | 7 |
| Bedrooms: | 3 |
| Bedrooms +: | |
| Kitchens: | 1 |
| Family Room: | N |
| Basement: | None |
| Level/Floor | Room | Length(ft) | Width(ft) | Descriptions | |
| Room 1 | Main | Foyer | 4 | 2.95 | Access To Garage, Marble Floor |
| Room 2 | Main | Living | 19.98 | 10.4 | 2 Pc Bath, Hardwood Floor, Gas Fireplace |
| Room 3 | Main | Dining | 19.98 | 10.4 | Hardwood Floor, Combined W/Living, O/Looks Living |
| Room 4 | Main | Kitchen | 16.37 | 13.97 | Stainless Steel Appl, Granite Counter, Track Lights |
| Room 5 | Main | Breakfast | 16.37 | 13.97 | Hardwood Floor, W/O To Deck, Open Concept |
| Room 6 | 2nd | 2nd Br | 13.97 | 10.99 | Hardwood Floor, 4 Pc Ensuite, Closet |
| Room 7 | 2nd | 3rd Br | 13.97 | 11.58 | Hardwood Floor, 3 Pc Ensuite, W/I Closet |
| Room 8 | 3rd | Master | 16.47 | 13.97 | 6 Pc Ensuite, Balcony, W/I Closet |
| Washroom Type | No. of Pieces | Level |
| Washroom Type 1 | 6 | 3rd |
| Washroom Type 2 | 4 | 2nd |
| Washroom Type 3 | 3 | 2nd |
| Washroom Type 4 | 2 | Main |
| Property Type: | Att/Row/Twnhouse |
| Style: | 3-Storey |
| Exterior: | Brick, Stone |
| Garage Type: | Built-In |
| (Parking/)Drive: | Private |
| Drive Parking Spaces: | 0 |
| Pool: | None |
| Approximatly Square Footage: | 2000-2500 |
| Property Features: | Arts Centre, Cul De Sac, Fenced Yard, Park, Public Transit, School |
| Fireplace/Stove: | Y |
| Heat Source: | Gas |
| Heat Type: | Forced Air |
| Central Air Conditioning: | Central Air |
| Central Vac: | N |
| Laundry Level: | Upper |
| Elevator Lift: | N |
| Sewers: | Sewers |
| Water: | Municipal |
| Utilities-Cable: | Y |
| Utilities-Hydro: | Y |
| Utilities-Sewers: | Y |
| Utilities-Gas: | Y |
| Utilities-Municipal Water: | Y |
| Utilities-Telephone: | Y |
| Although the information displayed is believed to be accurate, no warranties or representations are made of any kind. |
| RE/MAX REALTY ONE INC., BROKERAGE |
|
|

Sirous Mowlazadeh
B.Sc., M.S.,Ph.D./ Broker
Dir:
416-409-7575
Bus:
905-270-2000
Fax:
905-270-0047
| Virtual Tour | Email a Friend |
Jump To:
At a Glance:
| Type: | Freehold - Att/Row/Twnhouse |
| Area: | Toronto |
| Municipality: | Toronto |
| Neighbourhood: | Willowdale East |
| Style: | 3-Storey |
| Lot Size: | 14.99 x 72.83(Feet) |
| Tax: | $5,408.16 |
| Beds: | 3 |
| Baths: | 4 |
| Fireplace: | Y |
| Pool: | None |
Locatin Map:

