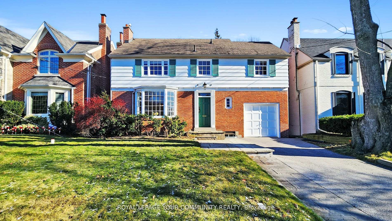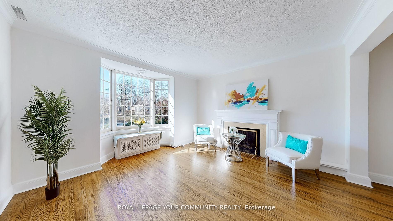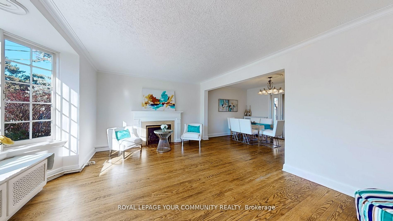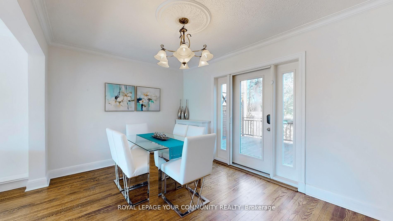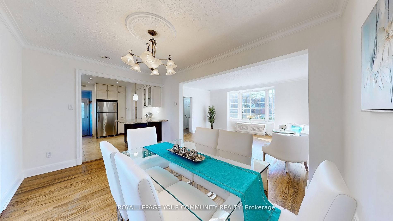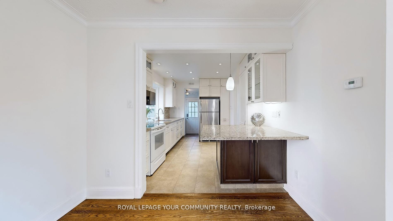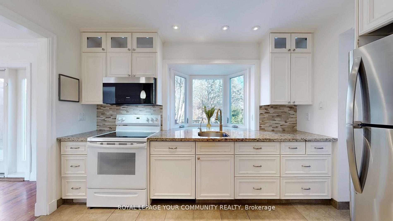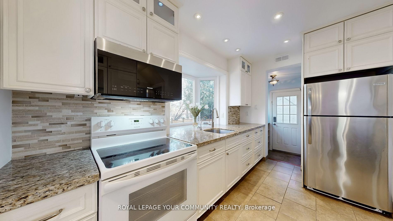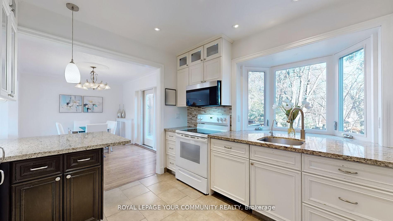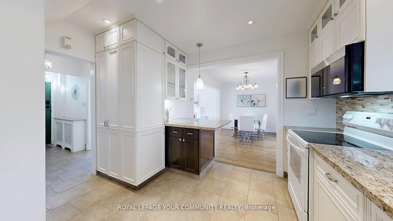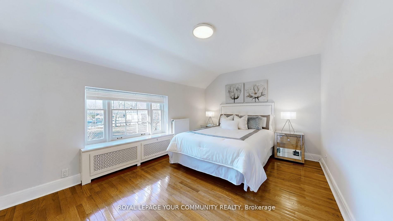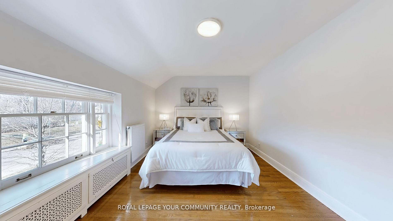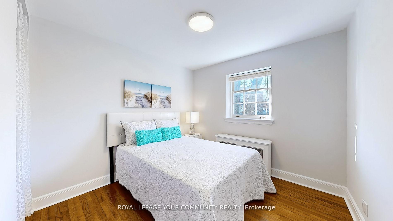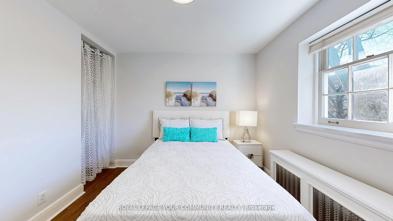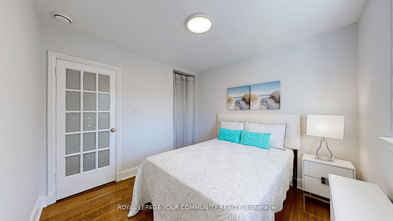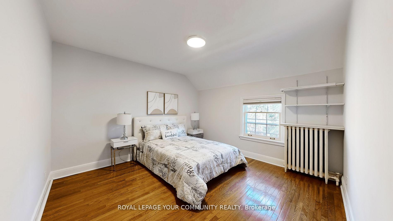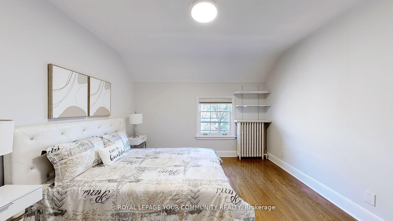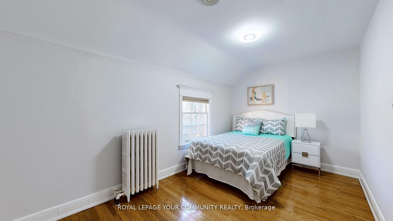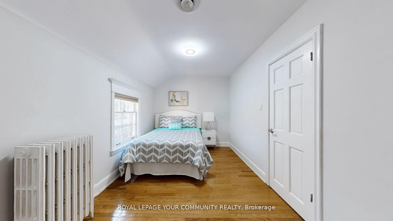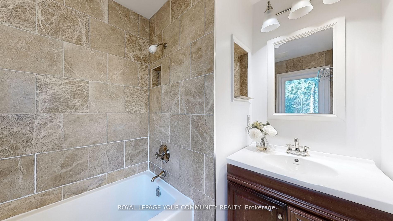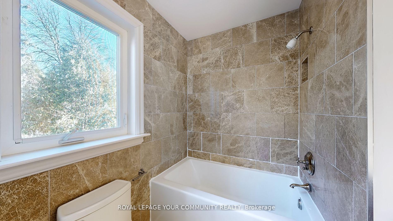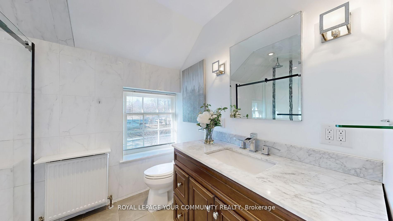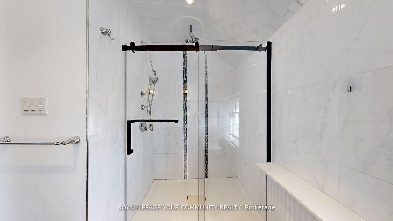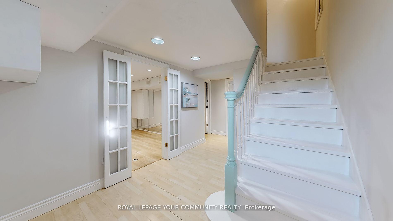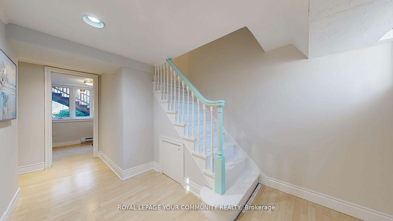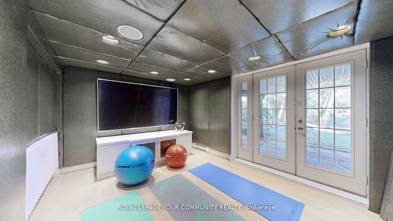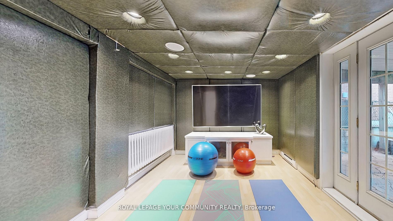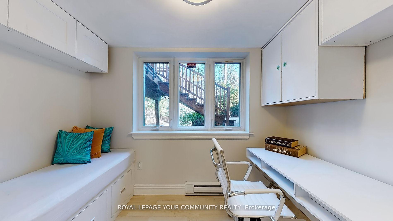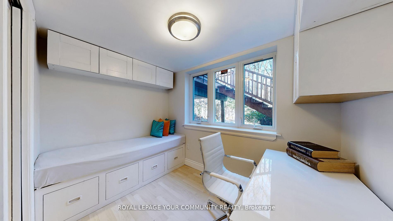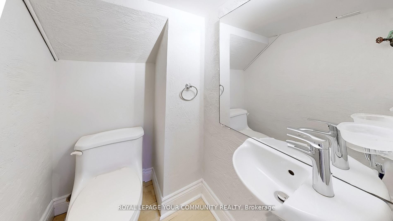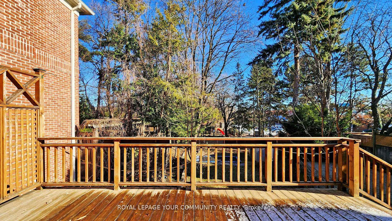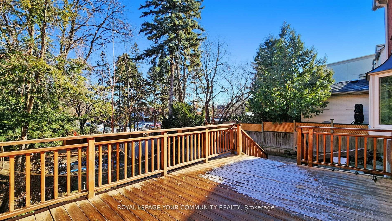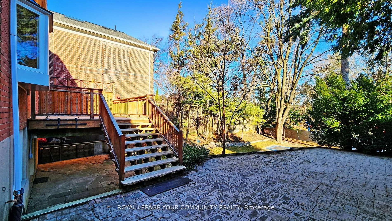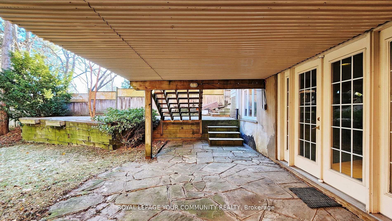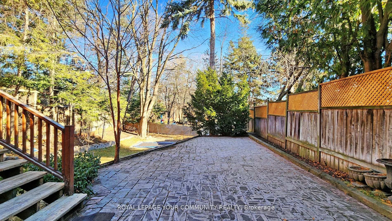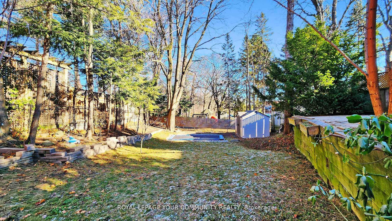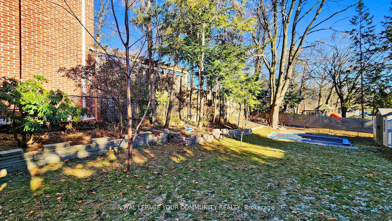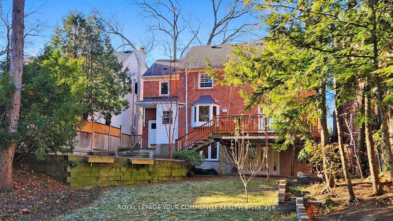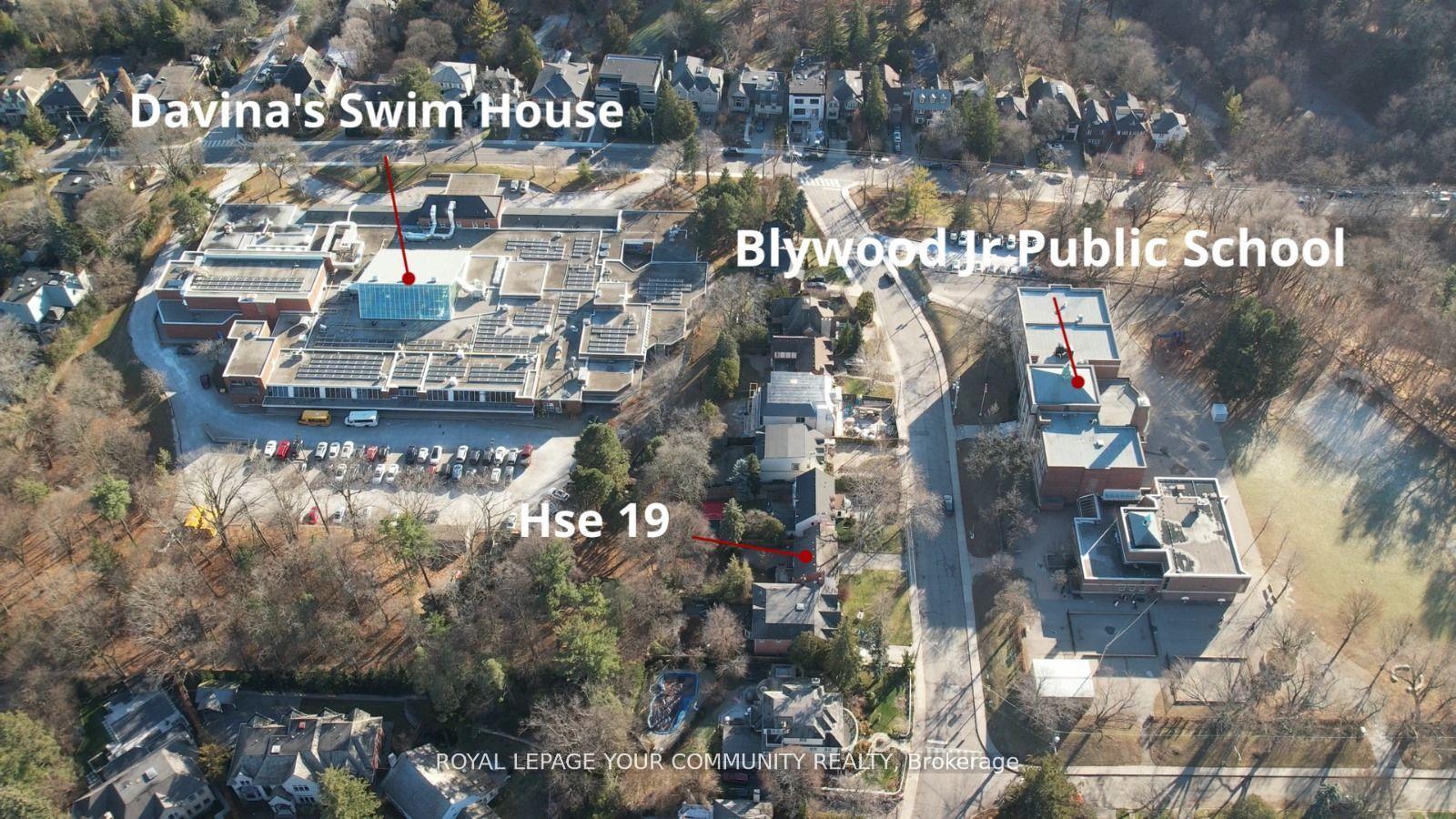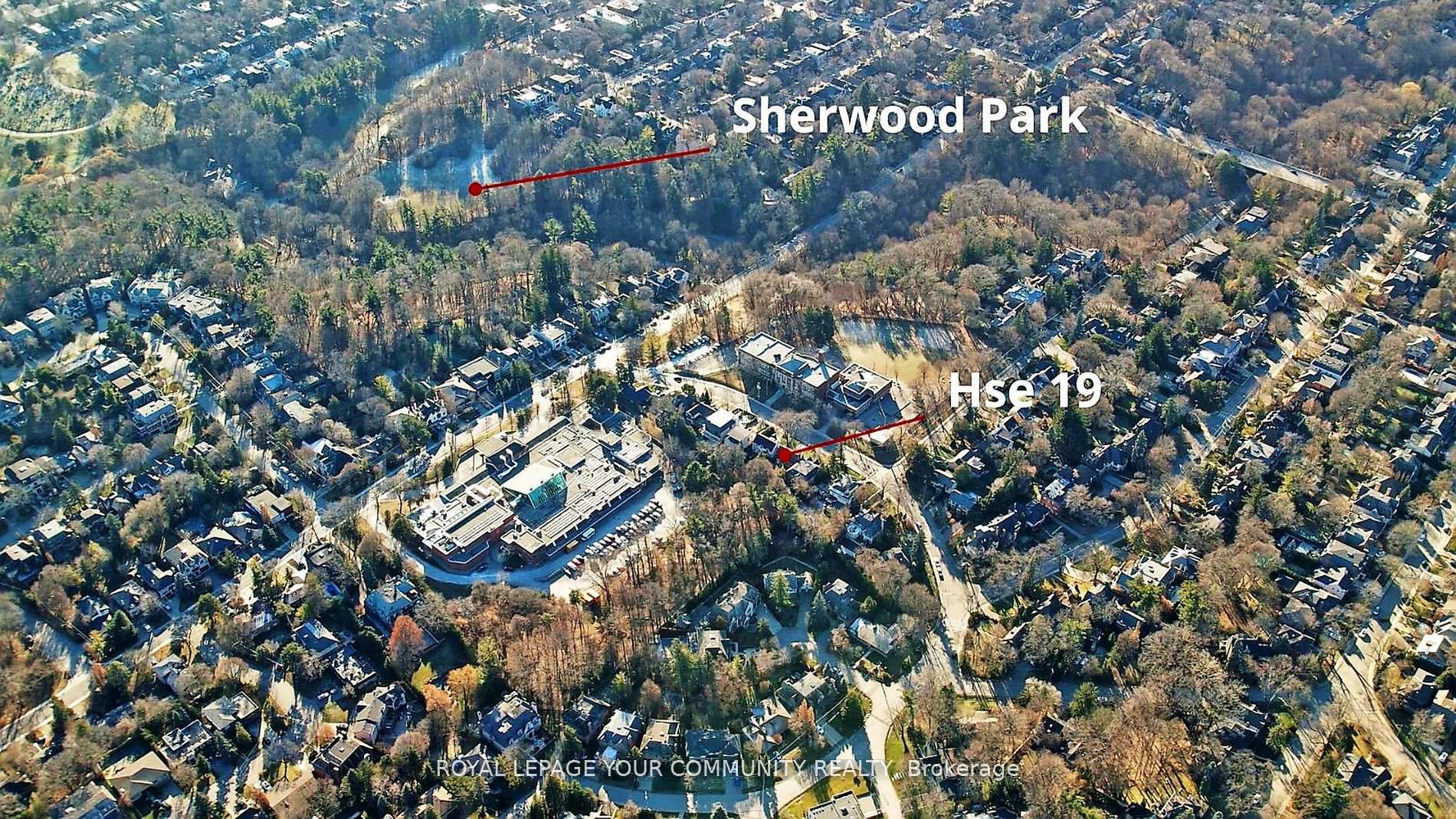$6,500
Available - For Rent
Listing ID: C12081312
19 Strathgowan Cres , Toronto, M4N 2Z6, Toronto
| Nestled in the prestigious and family-friendly Lawrence Park neighborhood, this elegant and inviting home offers a spacious layout designed for comfort and style! On a private lot with a double driveway, four bedrooms, a finished walkout basement, and sun-filled living spaces. The spacious main level boasts gleaming hardwood floors and refined details throughout, creating a warm and sophisticated atmosphere. Diligently upgraded and maintained with beautifully managed landscaping. Enjoy unmatched convenience with top-rated public and private schools, major commuter routes, Sunnybrook Hospital, shopping, and a variety of amenities just minutes away. |
| Price | $6,500 |
| Taxes: | $0.00 |
| Payment Frequency: | Monthly |
| Payment Method: | Cheque |
| Rental Application Required: | T |
| Deposit Required: | True |
| Credit Check: | T |
| Employment Letter | T |
| References Required: | T |
| Occupancy: | Vacant |
| Address: | 19 Strathgowan Cres , Toronto, M4N 2Z6, Toronto |
| Directions/Cross Streets: | Mt Pleasant/Blythwood |
| Rooms: | 7 |
| Rooms +: | 2 |
| Bedrooms: | 4 |
| Bedrooms +: | 0 |
| Family Room: | F |
| Basement: | Finished wit |
| Furnished: | Unfu |
| Level/Floor | Room | Length(ft) | Width(ft) | Descriptions | |
| Room 1 | Main | Living Ro | 16.83 | 14.92 | Hardwood Floor, Fireplace, Bay Window |
| Room 2 | Main | Dining Ro | 14.24 | 9.91 | Hardwood Floor, W/O To Deck, Overlooks Garden |
| Room 3 | Main | Kitchen | 17.65 | 14.07 | Overlooks Backyard, Open Concept |
| Room 4 | Second | Primary B | 15.58 | 10.59 | Hardwood Floor, Double Closet, Window |
| Room 5 | Second | Bedroom 2 | 14.5 | 11.91 | Hardwood Floor, Overlooks Garden, Window |
| Room 6 | Second | Bedroom 3 | 14.5 | 8.66 | Hardwood Floor, Overlooks Garden, Window |
| Room 7 | Second | Bedroom 4 | 9.41 | 9.74 | Hardwood Floor, Closet, Window |
| Room 8 | Lower | Media Roo | 15.58 | 10.17 | Laminate, W/O To Patio |
| Room 9 | Lower | Study | 9.32 | 7.58 | Laminate |
| Room 10 | Lower | Sitting | 11.74 | 13.74 | Laminate |
| Room 11 | Lower | Laundry | 5.25 | 11.51 | Laminate, Combined w/Sitting |
| Washroom Type | No. of Pieces | Level |
| Washroom Type 1 | 4 | Second |
| Washroom Type 2 | 3 | Second |
| Washroom Type 3 | 2 | Main |
| Washroom Type 4 | 2 | Lower |
| Washroom Type 5 | 0 |
| Total Area: | 0.00 |
| Property Type: | Detached |
| Style: | 2-Storey |
| Exterior: | Brick |
| Garage Type: | Built-In |
| (Parking/)Drive: | Private Do |
| Drive Parking Spaces: | 4 |
| Park #1 | |
| Parking Type: | Private Do |
| Park #2 | |
| Parking Type: | Private Do |
| Pool: | None |
| Private Entrance: | T |
| Laundry Access: | In Basement |
| Approximatly Square Footage: | 1100-1500 |
| CAC Included: | N |
| Water Included: | N |
| Cabel TV Included: | N |
| Common Elements Included: | N |
| Heat Included: | N |
| Parking Included: | Y |
| Condo Tax Included: | N |
| Building Insurance Included: | N |
| Fireplace/Stove: | N |
| Heat Type: | Radiant |
| Central Air Conditioning: | Central Air |
| Central Vac: | N |
| Laundry Level: | Syste |
| Ensuite Laundry: | F |
| Sewers: | Sewer |
| Although the information displayed is believed to be accurate, no warranties or representations are made of any kind. |
| ROYAL LEPAGE YOUR COMMUNITY REALTY |
|
|

Sirous Mowlazadeh
B.Sc., M.S.,Ph.D./ Broker
Dir:
416-409-7575
Bus:
905-270-2000
Fax:
905-270-0047
| Virtual Tour | Book Showing | Email a Friend |
Jump To:
At a Glance:
| Type: | Freehold - Detached |
| Area: | Toronto |
| Municipality: | Toronto C04 |
| Neighbourhood: | Lawrence Park South |
| Style: | 2-Storey |
| Beds: | 4 |
| Baths: | 4 |
| Fireplace: | N |
| Pool: | None |
Locatin Map:

