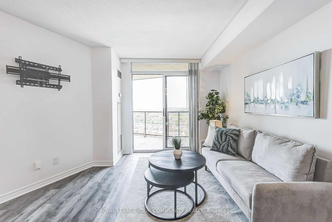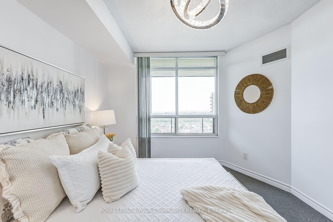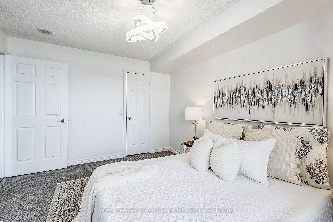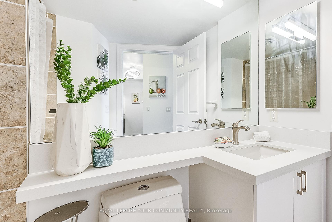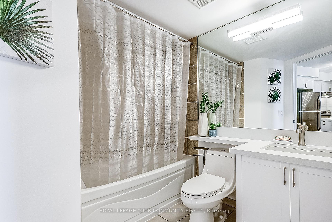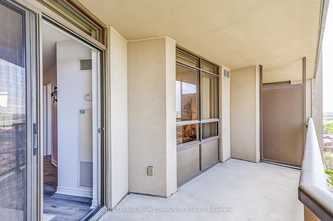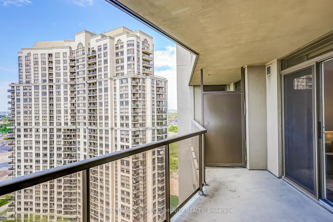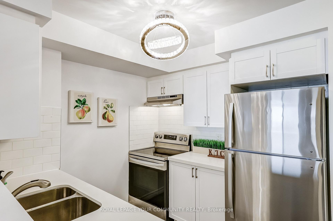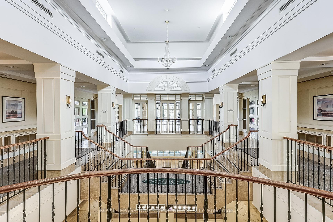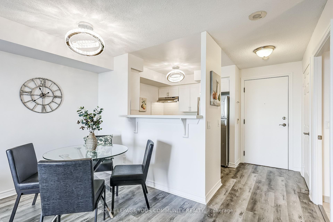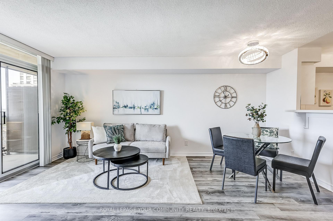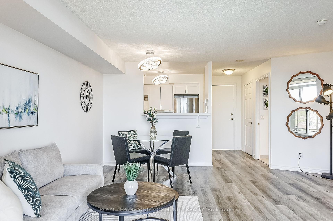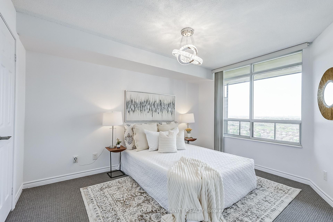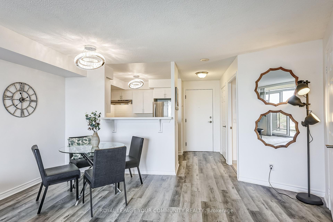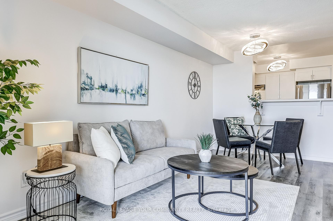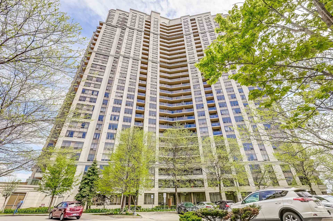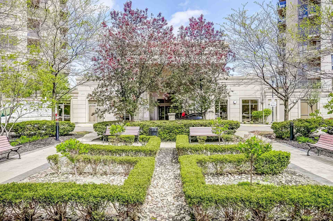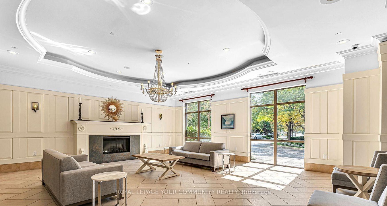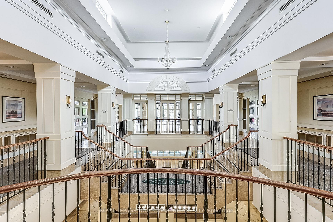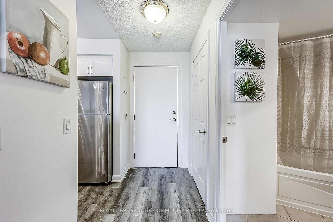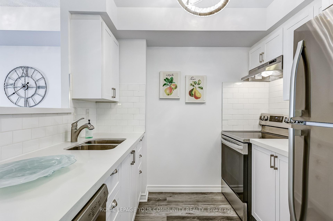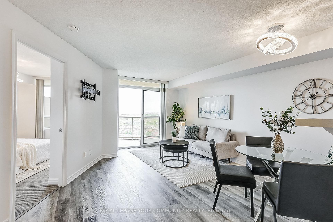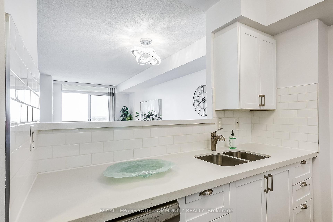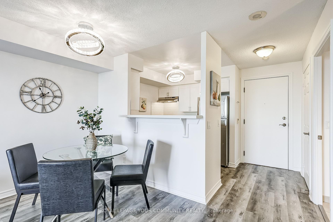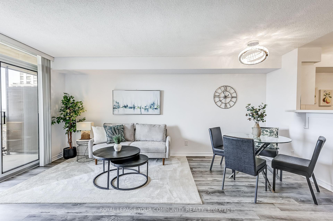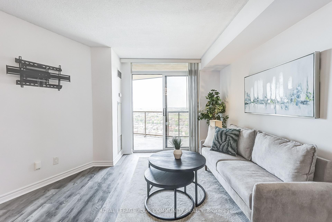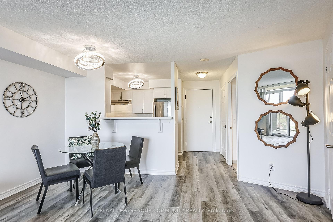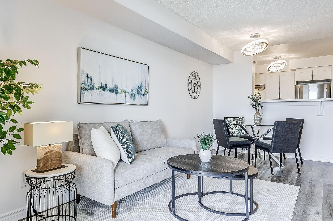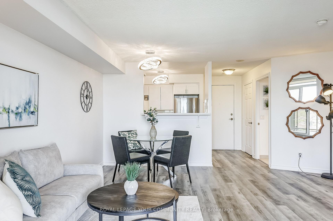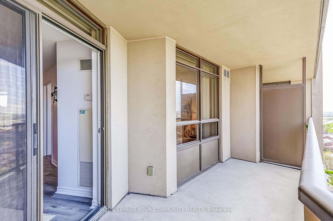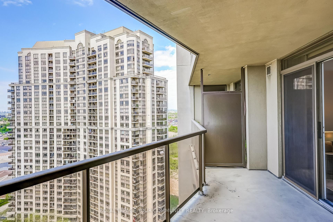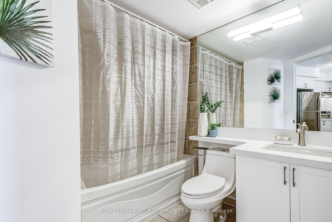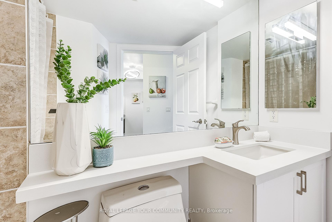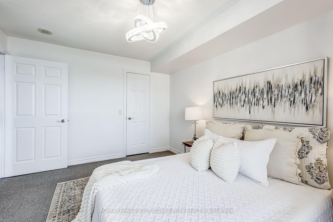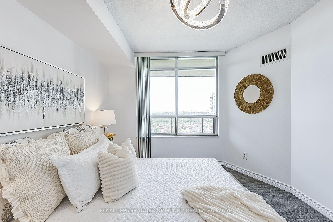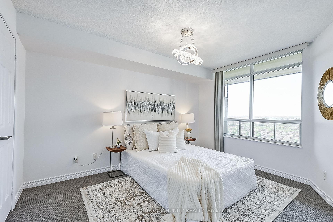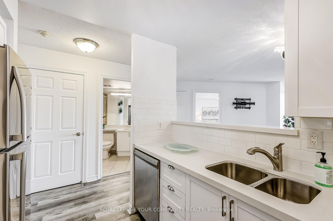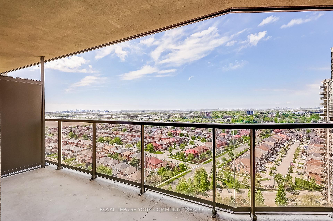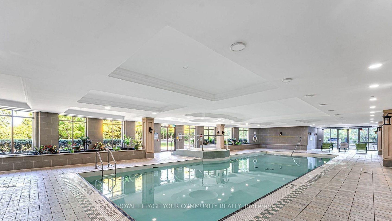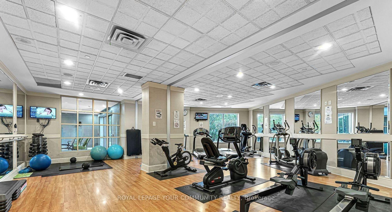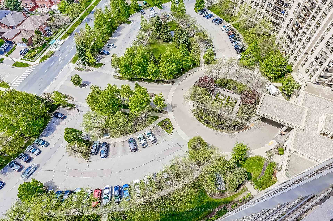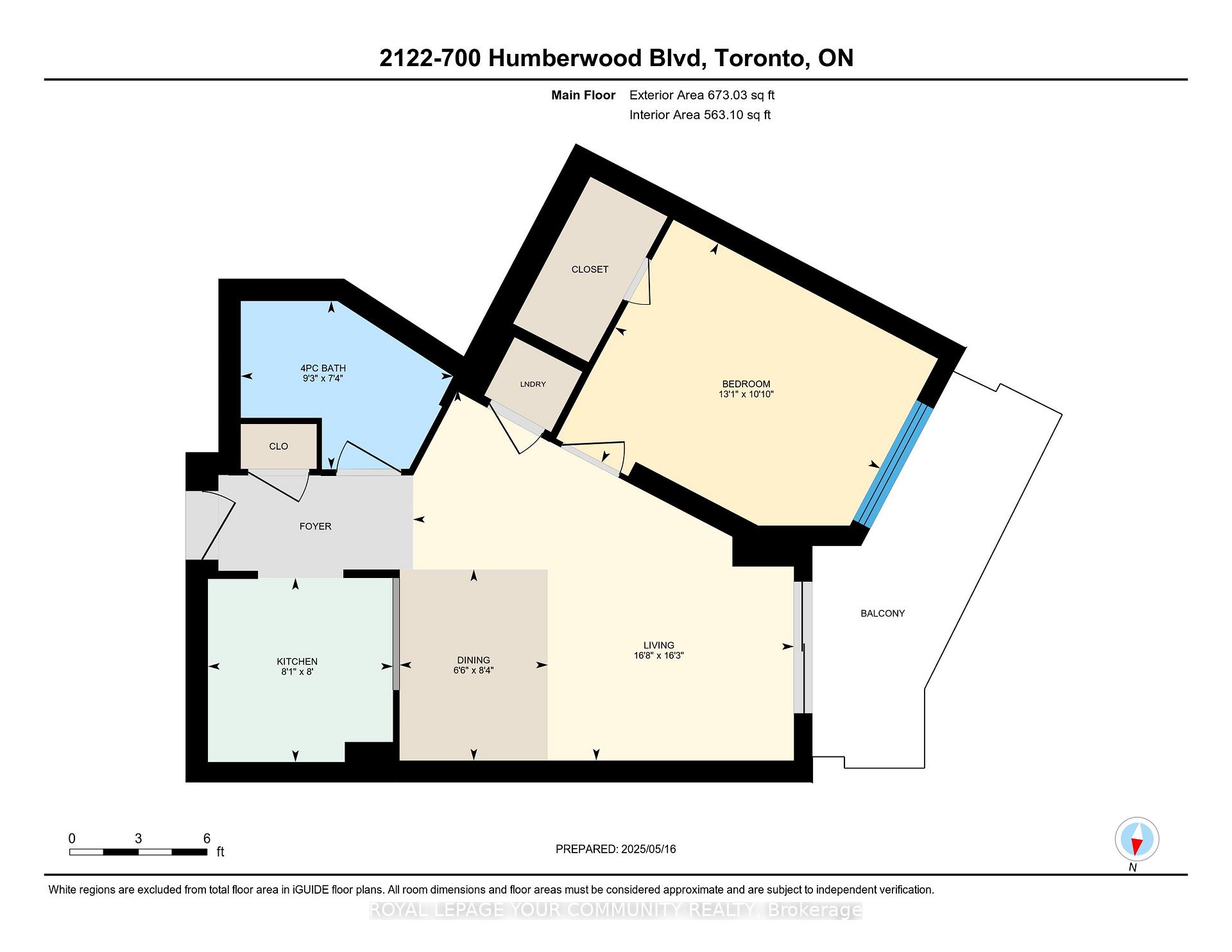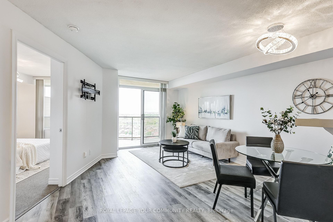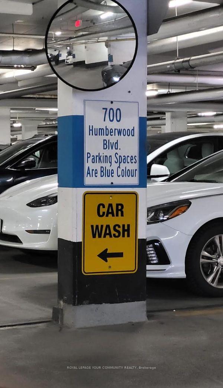$518,000
Available - For Sale
Listing ID: W12153644
700 Humberwood Boul , Toronto, M9W 7J4, Toronto
| Distinctively Modern & Sophisticated. Hotel Living Right In The Heart Of Etobicoke With Unobstructed Views Of The City. This 1 Bedroom, 1 Bathroom Suite Is Newly Upgraded & Incredibly Maintained. Featuring Approx. 650 Sq Ft Of Living Space, This Smartly Designed Layout Provides Open Concept Living W/ Large Windows For Ample Sunlight. The Spacious Kitchen Is Complete With Stainless Steel Appliances, Vinyl Flooring, Tons Of Cabinetry & Counter top Space W/ An Extended Breakfast Bar. The Main Area Consists Of the Dining Room Combined With Living, Large Enough For A Kitchen Table And A Separate Seating/Entertaining Space. The Living Room Has Access To The Large Balcony Featuring South West, Unobstructed Views of The City Offering Peace And Calmness!This Popular Tridel Building Offers Tons Of Amenities Including A Car Wash, Indoor Pool, Party Room, Gym, Guest Suites, Terrace W/ BBQ Access, Tennis Court, Building Security, And A Lush Courtyard Overlooking The Humber River Where You Can See Wildlife & Exotic Birds! |
| Price | $518,000 |
| Taxes: | $1630.86 |
| Occupancy: | Vacant |
| Address: | 700 Humberwood Boul , Toronto, M9W 7J4, Toronto |
| Postal Code: | M9W 7J4 |
| Province/State: | Toronto |
| Directions/Cross Streets: | Hwy 427 / Rexdale Blvd |
| Level/Floor | Room | Length(ft) | Width(ft) | Descriptions | |
| Room 1 | Main | Living Ro | 16.2 | 16.63 | Vinyl Floor, Open Concept, Balcony |
| Room 2 | Main | Dining Ro | 8.36 | 6.49 | Vinyl Floor, Combined w/Living, Open Concept |
| Room 3 | Main | Kitchen | 8.04 | 8.07 | Breakfast Area, Vinyl Floor, Stainless Steel Appl |
| Room 4 | Main | Primary B | 10.86 | 13.12 | Broadloom, Walk-In Closet(s), Large Window |
| Room 5 | Main | Bathroom | 7.35 | 9.28 | 4 Pc Bath |
| Washroom Type | No. of Pieces | Level |
| Washroom Type 1 | 4 | |
| Washroom Type 2 | 0 | |
| Washroom Type 3 | 0 | |
| Washroom Type 4 | 0 | |
| Washroom Type 5 | 0 |
| Total Area: | 0.00 |
| Sprinklers: | Secu |
| Washrooms: | 1 |
| Heat Type: | Forced Air |
| Central Air Conditioning: | Central Air |
$
%
Years
This calculator is for demonstration purposes only. Always consult a professional
financial advisor before making personal financial decisions.
| Although the information displayed is believed to be accurate, no warranties or representations are made of any kind. |
| ROYAL LEPAGE YOUR COMMUNITY REALTY |
|
|

Sirous Mowlazadeh
B.Sc., M.S.,Ph.D./ Broker
Dir:
416-409-7575
Bus:
905-270-2000
Fax:
905-270-0047
| Virtual Tour | Book Showing | Email a Friend |
Jump To:
At a Glance:
| Type: | Com - Condo Apartment |
| Area: | Toronto |
| Municipality: | Toronto W10 |
| Neighbourhood: | West Humber-Clairville |
| Style: | Apartment |
| Tax: | $1,630.86 |
| Maintenance Fee: | $451.89 |
| Beds: | 1 |
| Baths: | 1 |
| Fireplace: | N |
Locatin Map:
Payment Calculator:

