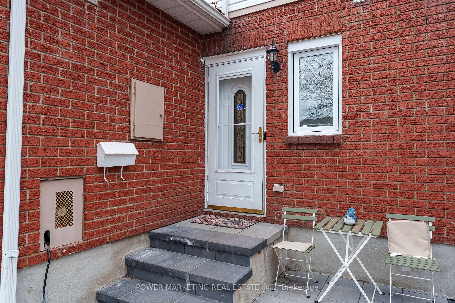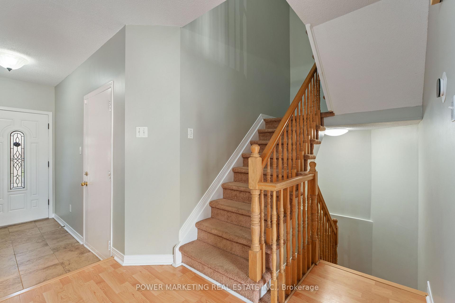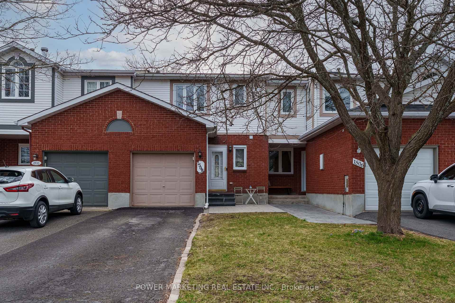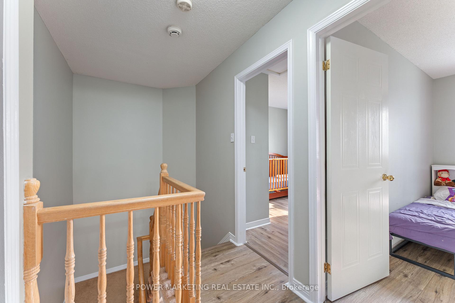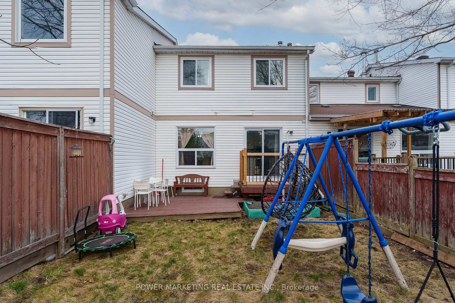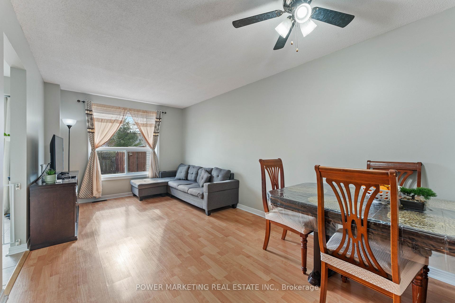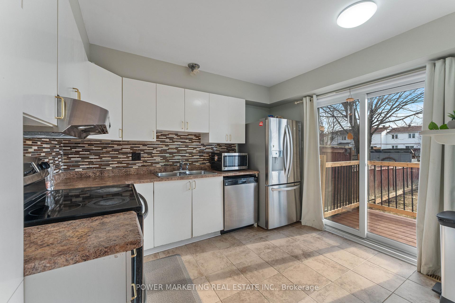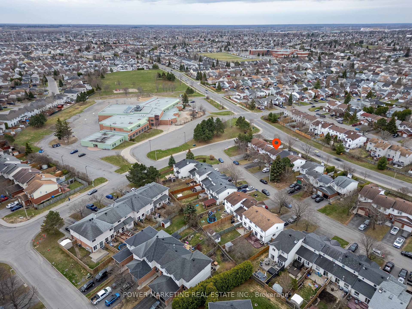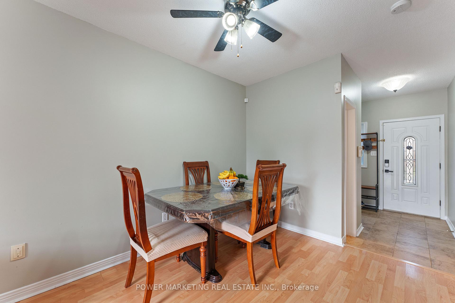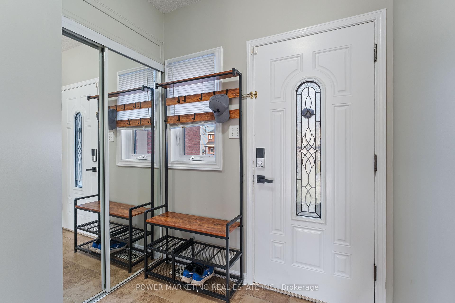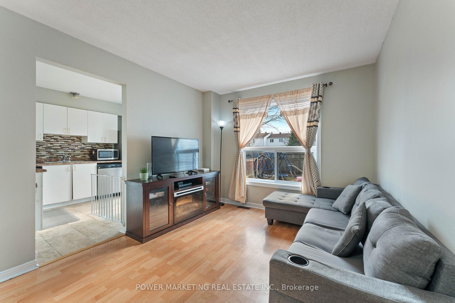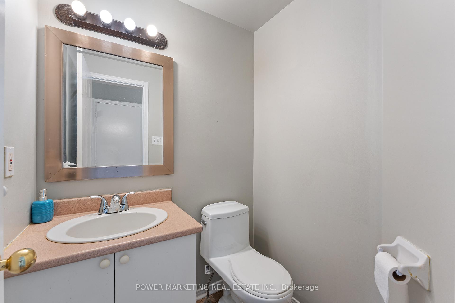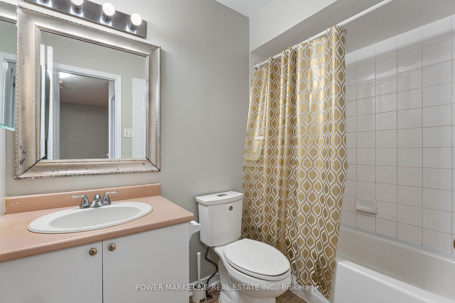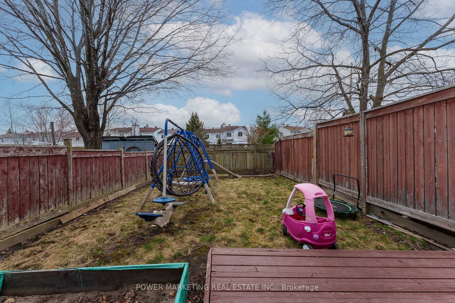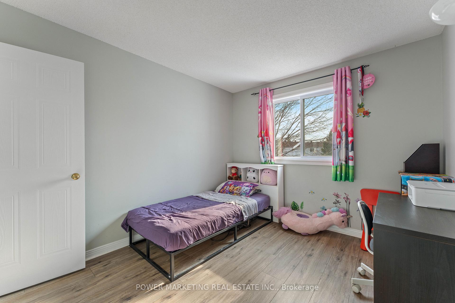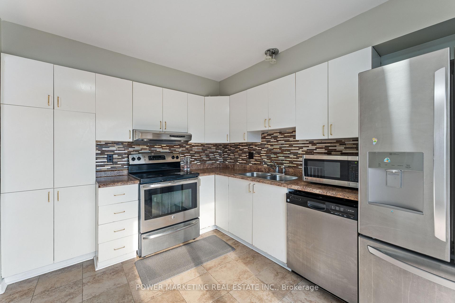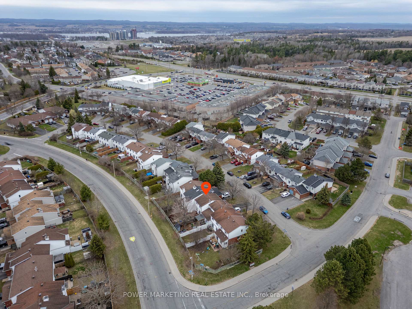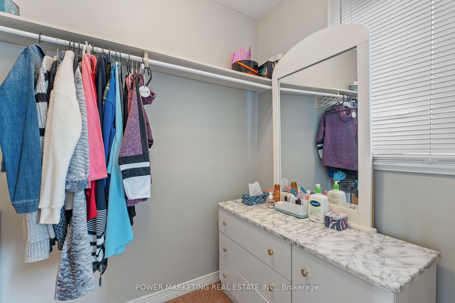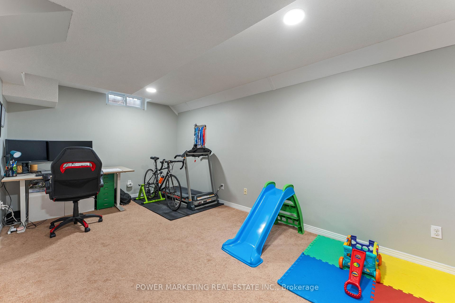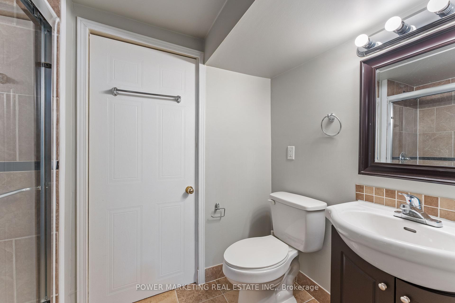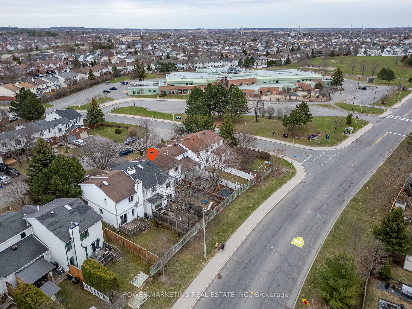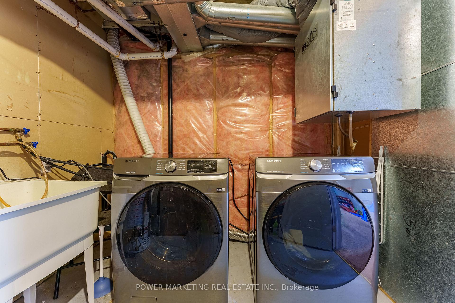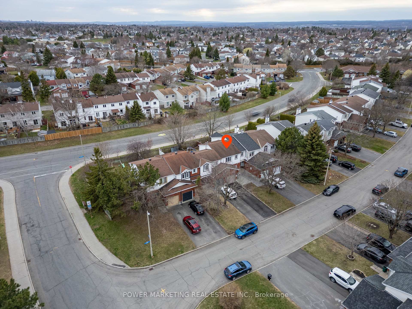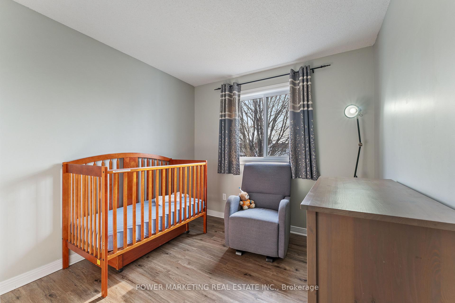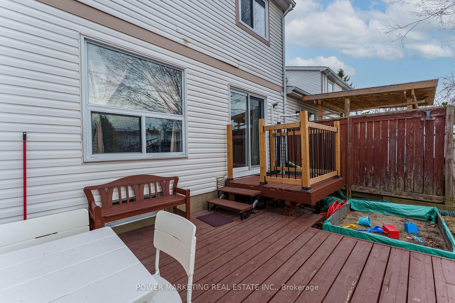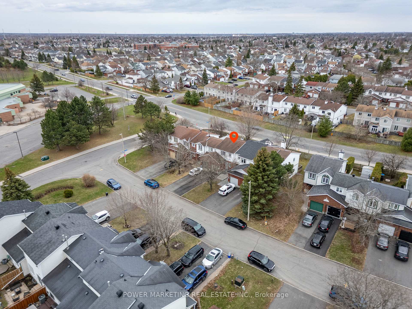$569,900
Available - For Sale
Listing ID: X12111604
1508 Launay Aven , Orleans - Cumberland and Area, K4A 3S1, Ottawa
| This well-maintained and freshly painted home features stylish laminate flooring on the main level, upper hallway and bedrooms, creating a modern and cohesive look. The basement offers a cozy retreat with comfortable carpeting, ideal for extra living or recreation space. The kitchen boasts ceramic tile flooring and a striking mosaic backsplash. The spacious primary bedroom includes a walk-in closet, while the two additional bedrooms are generously sized with ample closet space. Conveniently located next to Trillium Elementary School and just 2 minutes from Crown Pointe Centre, this home offers easy access to shopping, dining, and amenities. Recent updates include newly redone front yard steps and a roof replacement completed around 2018, adding curb appeal and lasting value. |
| Price | $569,900 |
| Taxes: | $2797.00 |
| Assessment Year: | 2024 |
| Occupancy: | Owner |
| Address: | 1508 Launay Aven , Orleans - Cumberland and Area, K4A 3S1, Ottawa |
| Directions/Cross Streets: | Head southeast toward Montréal Rd/Ottawa 34; Continue on Ottawa 34. Take Ottawa Regional Rd 174 and |
| Rooms: | 6 |
| Bedrooms: | 3 |
| Bedrooms +: | 0 |
| Family Room: | F |
| Basement: | Finished, Full |
| Level/Floor | Room | Length(ft) | Width(ft) | Descriptions | |
| Room 1 | Main | Living Ro | 9.77 | 11.64 | |
| Room 2 | Main | Kitchen | 902 | 10.92 | |
| Room 3 | Main | Dining Ro | 9.97 | 8.17 | |
| Room 4 | Second | Primary B | 13.81 | 12.66 | |
| Room 5 | Second | Bedroom | 9.18 | 10.92 | |
| Room 6 | Second | Bedroom 2 | 9.61 | 10.92 | |
| Room 7 | Basement | Recreatio | 10.27 | 18.34 | |
| Room 8 | Basement | Laundry | 8.89 | 10.69 |
| Washroom Type | No. of Pieces | Level |
| Washroom Type 1 | 3 | Basement |
| Washroom Type 2 | 2 | Main |
| Washroom Type 3 | 3 | Third |
| Washroom Type 4 | 0 | |
| Washroom Type 5 | 0 |
| Total Area: | 0.00 |
| Property Type: | Att/Row/Townhouse |
| Style: | 2-Storey |
| Exterior: | Brick |
| Garage Type: | Attached |
| Drive Parking Spaces: | 2 |
| Pool: | None |
| Approximatly Square Footage: | 1100-1500 |
| CAC Included: | N |
| Water Included: | N |
| Cabel TV Included: | N |
| Common Elements Included: | N |
| Heat Included: | N |
| Parking Included: | N |
| Condo Tax Included: | N |
| Building Insurance Included: | N |
| Fireplace/Stove: | N |
| Heat Type: | Baseboard |
| Central Air Conditioning: | Central Air |
| Central Vac: | N |
| Laundry Level: | Syste |
| Ensuite Laundry: | F |
| Sewers: | Sewer |
$
%
Years
This calculator is for demonstration purposes only. Always consult a professional
financial advisor before making personal financial decisions.
| Although the information displayed is believed to be accurate, no warranties or representations are made of any kind. |
| POWER MARKETING REAL ESTATE INC. |
|
|

Sirous Mowlazadeh
B.Sc., M.S.,Ph.D./ Broker
Dir:
416-409-7575
Bus:
905-270-2000
Fax:
905-270-0047
| Book Showing | Email a Friend |
Jump To:
At a Glance:
| Type: | Freehold - Att/Row/Townhouse |
| Area: | Ottawa |
| Municipality: | Orleans - Cumberland and Area |
| Neighbourhood: | 1105 - Fallingbrook/Pineridge |
| Style: | 2-Storey |
| Tax: | $2,797 |
| Beds: | 3 |
| Baths: | 3 |
| Fireplace: | N |
| Pool: | None |
Locatin Map:
Payment Calculator:

