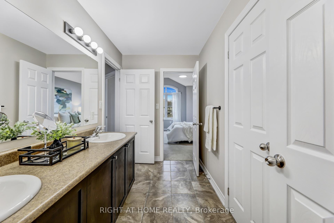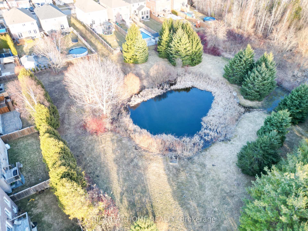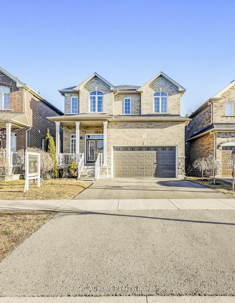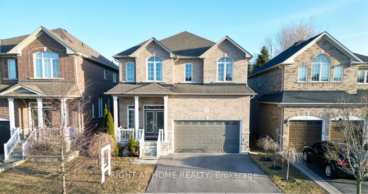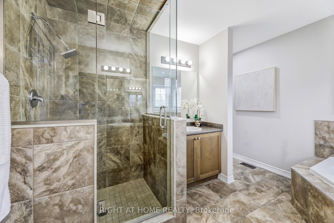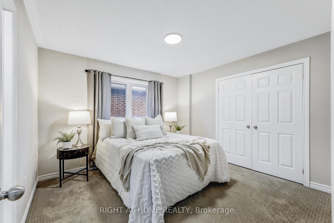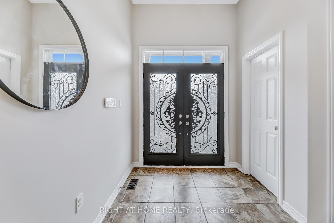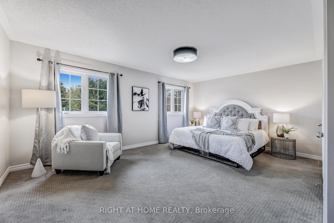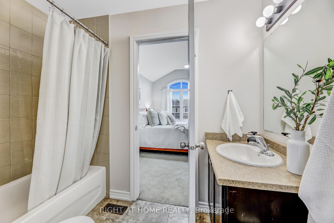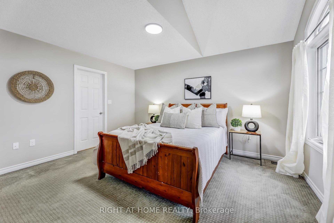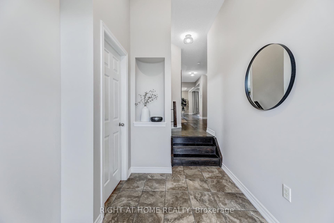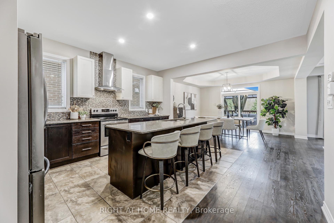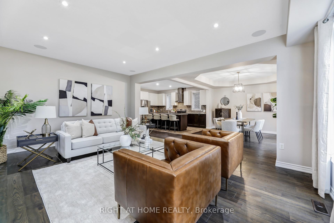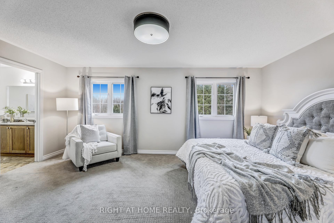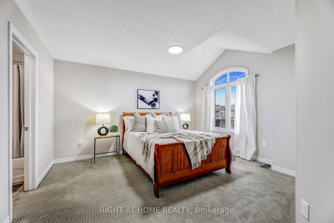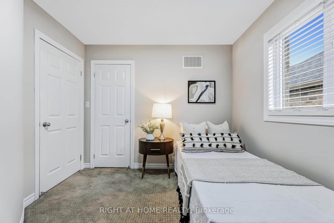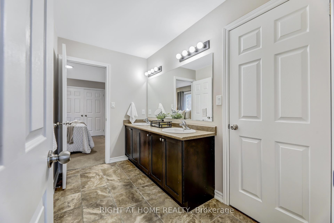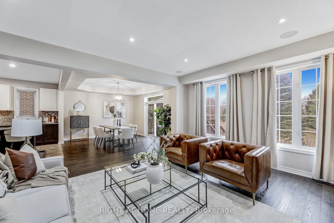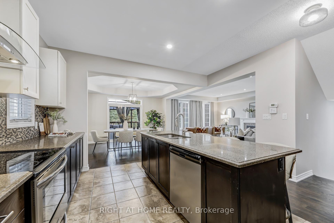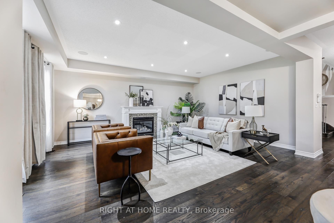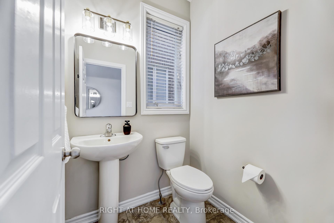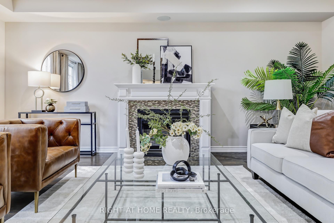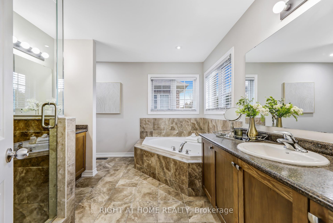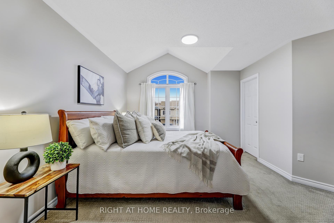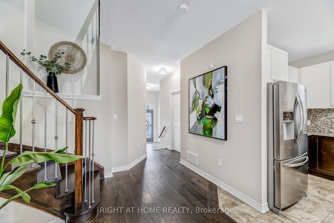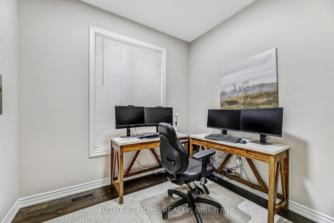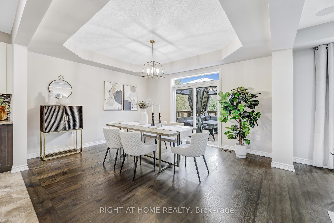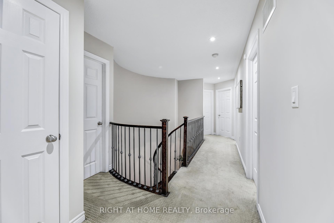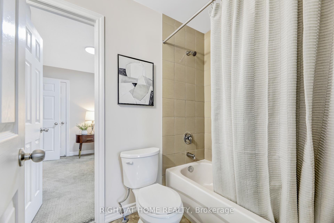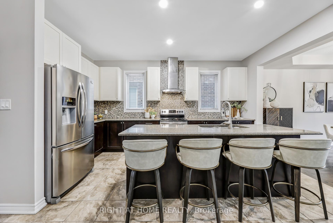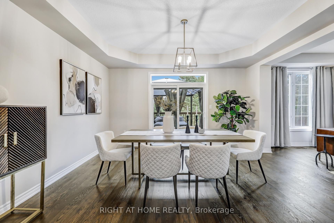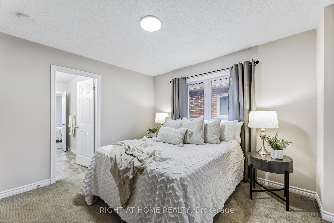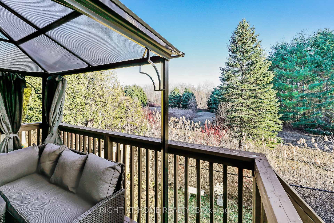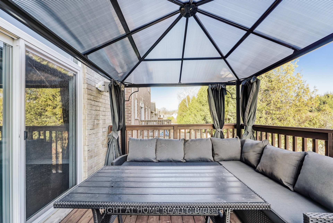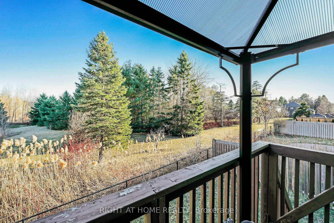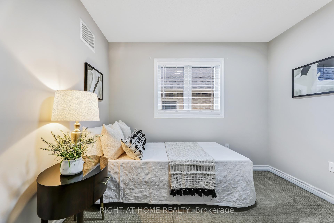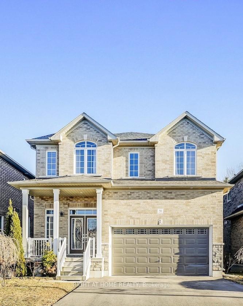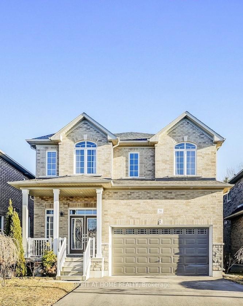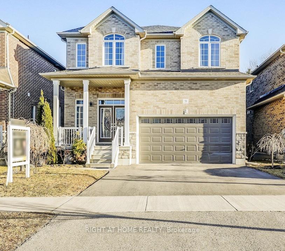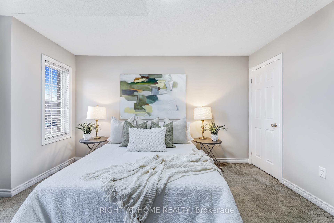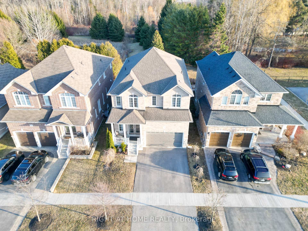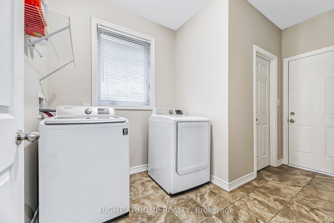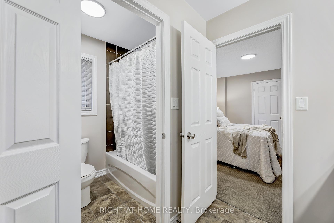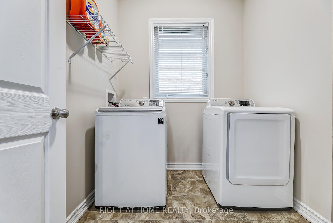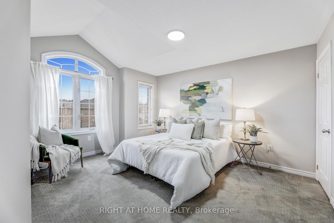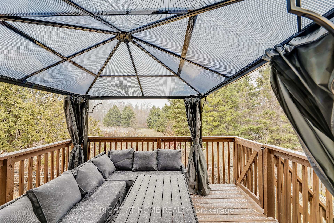$1,229,000
Available - For Sale
Listing ID: E12095301
59 Elmer Adams Driv , Clarington, L1E 0G5, Durham
| Rarely Offered Home On Elmer Adams Drive In Courtice. Well, Here's Your Chance To Own This 2014 Built Halminen Home Backing Onto & Overlooking A Beautiful Greenspace With The View Of A Natural Pond. This 2 Storey 5 Bed, 4 Bath Executive Family Home Will Definitely Impress. The Welcoming Entrance Greets You With Double Doors, Stone Tiles & Hardwood Flooring, A Huge Walk-In Closet To Store All The Shoes, Boots & Jackets. There's Also An Updated Powder Room. Moving Through To The Main Floor, You Have A Beautiful Office Space With Lot's Of Natural Light For The Person Who Works From Home Or Use It Simply As A Private Space. The Hub Of The House Is The Open Concept Design Of This Incredible Main Floor With Wide Plank Hardwood Floors. The Chefs Kitchen With Marble Island Breakfast Bar, S/S Appliances & Cupboards That Never End Will Make Meal Time A Breeze. The Dining Room Features A Stunning Coffered Ceiling And A Walkout To A Raised Deck That Will Leave You Breathless From The Amazing Views. Relax In The Elegant Living Room With Family & Friends While Enjoying The Mesmerizing Gas Fireplace. It Also Has In-Ceiling Surround Sound. This Home Makes Life Easier With A Generous Sized Laundry Room With A Walk-In Closet & Garage Access. The Stunning Dark Oak Staircase Leads You To The 2nd Floor Where You Will Find 4 Large Bedrooms All With Jack & Jill Bathrooms. Escape To Your Huge Primary Bedroom With A Walk-In Closet, A Double Closet & A Updated 5 Piece Spa Bathroom With 2 Vanities, Glass Shower & Soaker Tub. The Bedroom Is Large Enough For A Sitting Area Also. Tap Into The Potential Of The Walk-out Basement Which Will Allow For A In-Law Or Income Suite Already Roughed In For A Bathroom & Kitchen. The Most Discerning Buyer Will Love The Thoughtful Design, Layout & Finishes. Don't Miss This Amazing Offering In A High Demand Location Close To Amenities, 401, 407, Shopping, Schools & Everything You'll Ever Need. Don't Miss This One, You Won't Be Disappointed! |
| Price | $1,229,000 |
| Taxes: | $7231.00 |
| Assessment Year: | 2024 |
| Occupancy: | Owner |
| Address: | 59 Elmer Adams Driv , Clarington, L1E 0G5, Durham |
| Directions/Cross Streets: | Holyrod Dr & Courtice Road |
| Rooms: | 12 |
| Bedrooms: | 5 |
| Bedrooms +: | 0 |
| Family Room: | F |
| Basement: | Walk-Out |
| Level/Floor | Room | Length(ft) | Width(ft) | Descriptions | |
| Room 1 | Main | Foyer | 10.3 | 6.89 | Ceramic Floor, Double Doors, Walk-In Closet(s) |
| Room 2 | Main | Bathroom | 4.69 | 4.1 | Ceramic Floor, Pedestal Sink, Updated |
| Room 3 | Main | Office | 8.89 | 8.4 | Hardwood Floor, Casement Windows |
| Room 4 | Main | Kitchen | 16.7 | 14.3 | Breakfast Bar, Centre Island, Ceramic Floor |
| Room 5 | Main | Dining Ro | 12.3 | 14.2 | Hardwood Floor, Coffered Ceiling(s), W/O To Deck |
| Room 6 | Main | Living Ro | 15.28 | 19.48 | Hardwood Floor, Fireplace, Overlook Greenbelt |
| Room 7 | Main | Laundry | 12.5 | 6.99 | Ceramic Floor, W/O To Garage, Walk-In Closet(s) |
| Room 8 | Upper | Primary B | 18.01 | 14.89 | Walk-In Closet(s), 5 Pc Ensuite, Overlook Greenbelt |
| Room 9 | Upper | Bedroom 2 | 13.91 | 10.99 | Closet, 5 Pc Ensuite, Broadloom |
| Room 10 | Upper | Bedroom 3 | 13.91 | 14.1 | Walk-In Closet(s), 5 Pc Ensuite, Broadloom |
| Room 11 | Upper | Bedroom 4 | 14.01 | 14.2 | Walk-In Closet(s), 4 Pc Ensuite, Broadloom |
| Room 12 | Upper | Bedroom 5 | 10 | 9.09 | Closet, 4 Pc Bath, Broadloom |
| Room 13 | Upper | Bathroom | 9.91 | 11.09 | 5 Pc Bath, Updated, Semi Ensuite |
| Room 14 | Upper | Bathroom | 4.99 | 5.51 | 4 Pc Ensuite, Updated, Semi Ensuite |
| Room 15 | Upper | Bathroom | 10.1 | 12.1 | 5 Pc Ensuite, Soaking Tub, Separate Shower |
| Washroom Type | No. of Pieces | Level |
| Washroom Type 1 | 2 | Main |
| Washroom Type 2 | 4 | Upper |
| Washroom Type 3 | 5 | Upper |
| Washroom Type 4 | 5 | Upper |
| Washroom Type 5 | 0 |
| Total Area: | 0.00 |
| Approximatly Age: | 6-15 |
| Property Type: | Detached |
| Style: | 2-Storey |
| Exterior: | Brick |
| Garage Type: | Attached |
| (Parking/)Drive: | Private Do |
| Drive Parking Spaces: | 3 |
| Park #1 | |
| Parking Type: | Private Do |
| Park #2 | |
| Parking Type: | Private Do |
| Pool: | None |
| Approximatly Age: | 6-15 |
| Approximatly Square Footage: | 2500-3000 |
| Property Features: | Fenced Yard, Greenbelt/Conserva |
| CAC Included: | N |
| Water Included: | N |
| Cabel TV Included: | N |
| Common Elements Included: | N |
| Heat Included: | N |
| Parking Included: | N |
| Condo Tax Included: | N |
| Building Insurance Included: | N |
| Fireplace/Stove: | Y |
| Heat Type: | Forced Air |
| Central Air Conditioning: | None |
| Central Vac: | N |
| Laundry Level: | Syste |
| Ensuite Laundry: | F |
| Elevator Lift: | False |
| Sewers: | Sewer |
| Utilities-Cable: | A |
| Utilities-Hydro: | Y |
$
%
Years
This calculator is for demonstration purposes only. Always consult a professional
financial advisor before making personal financial decisions.
| Although the information displayed is believed to be accurate, no warranties or representations are made of any kind. |
| RIGHT AT HOME REALTY |
|
|

Sirous Mowlazadeh
B.Sc., M.S.,Ph.D./ Broker
Dir:
416-409-7575
Bus:
905-270-2000
Fax:
905-270-0047
| Virtual Tour | Book Showing | Email a Friend |
Jump To:
At a Glance:
| Type: | Freehold - Detached |
| Area: | Durham |
| Municipality: | Clarington |
| Neighbourhood: | Courtice |
| Style: | 2-Storey |
| Approximate Age: | 6-15 |
| Tax: | $7,231 |
| Beds: | 5 |
| Baths: | 4 |
| Fireplace: | Y |
| Pool: | None |
Locatin Map:
Payment Calculator:

