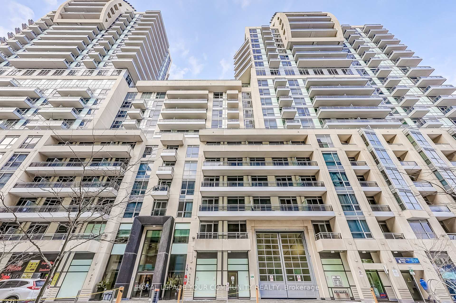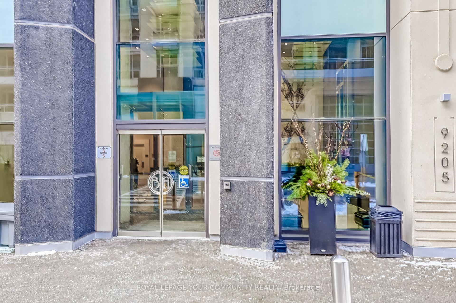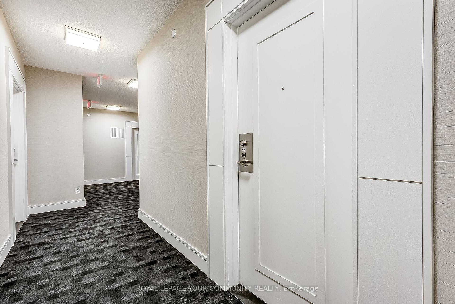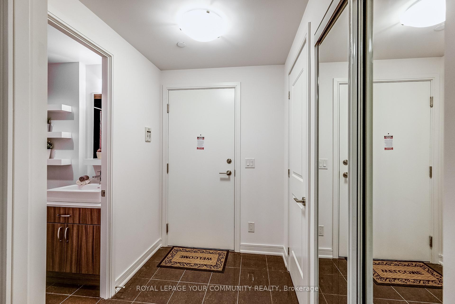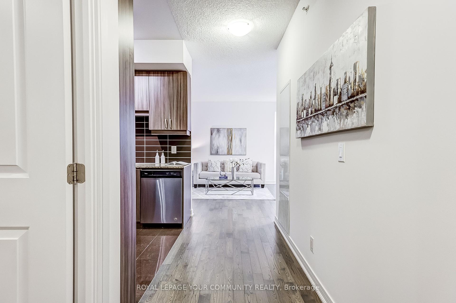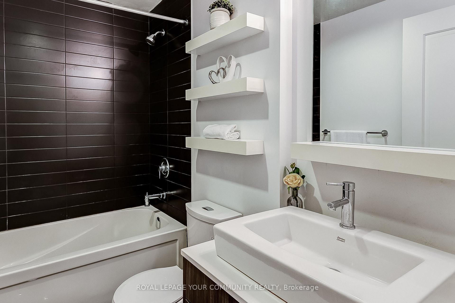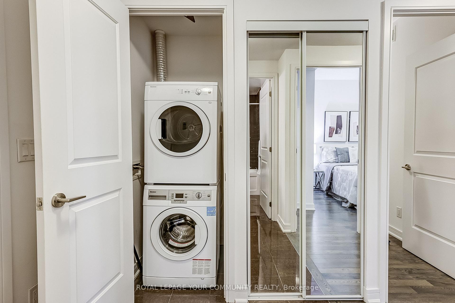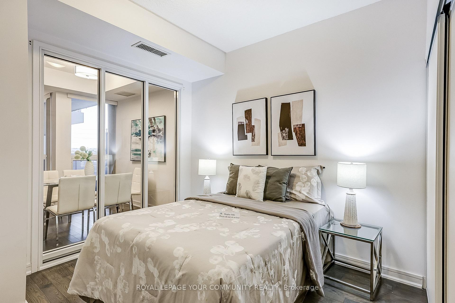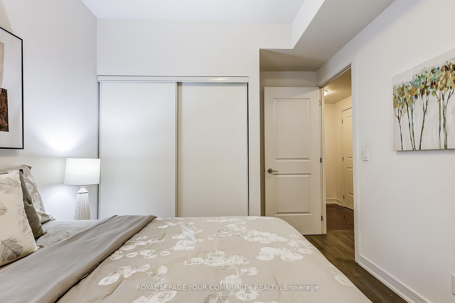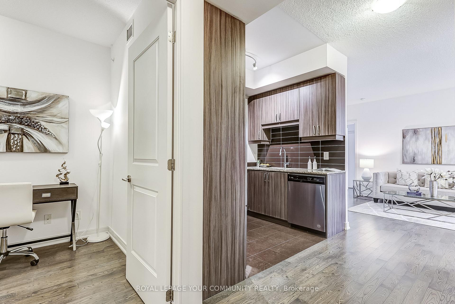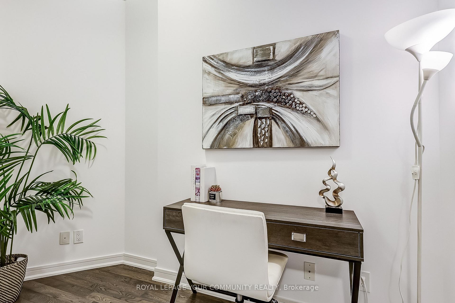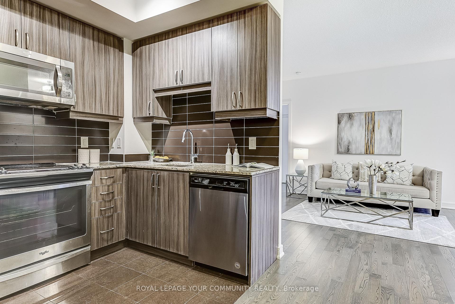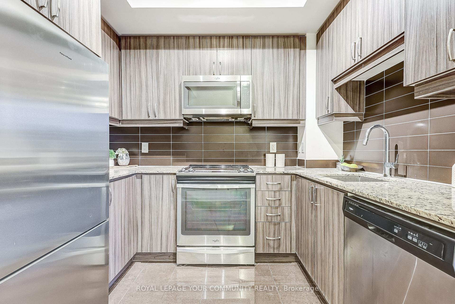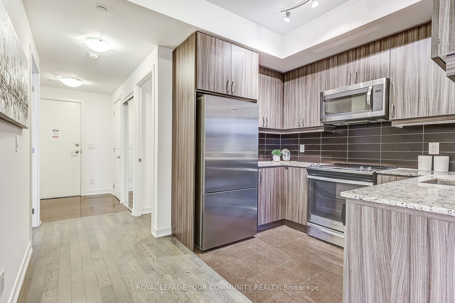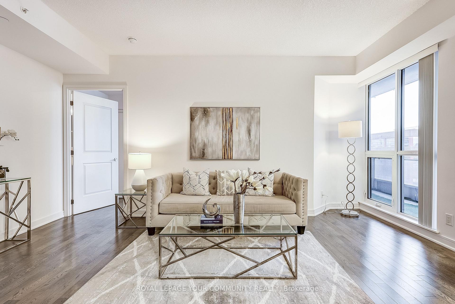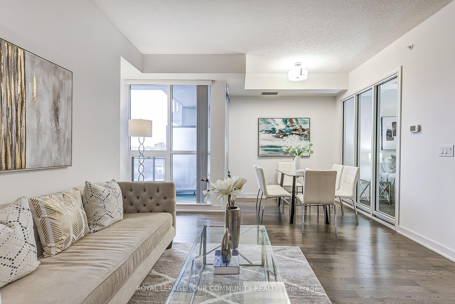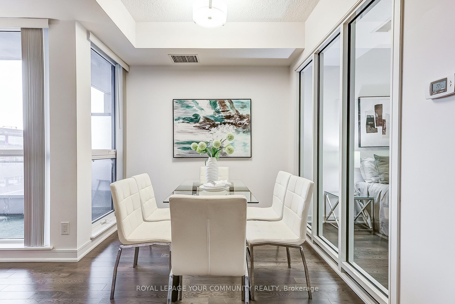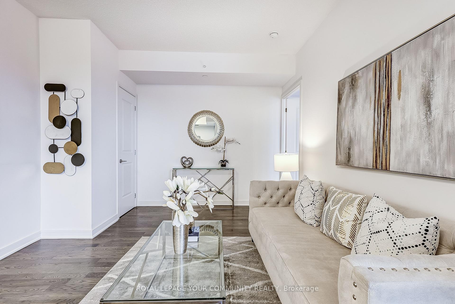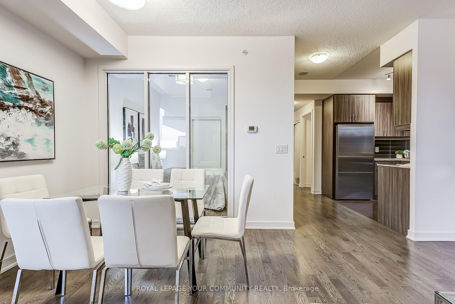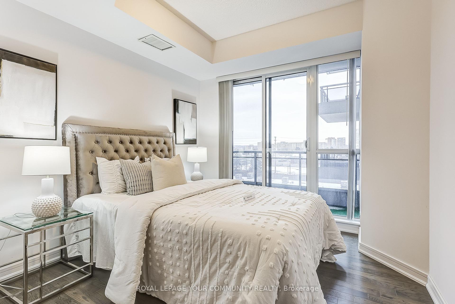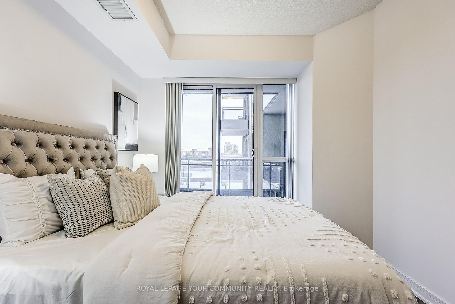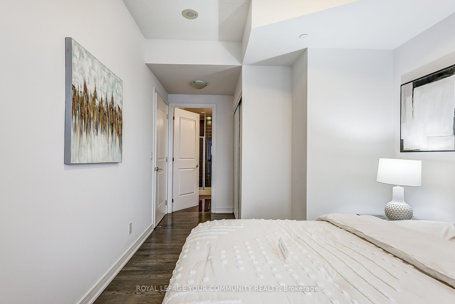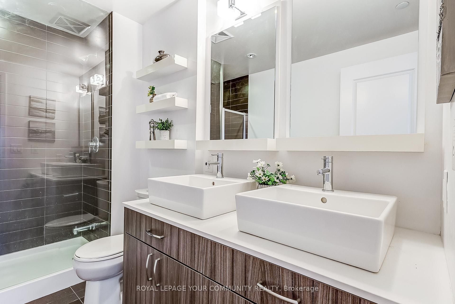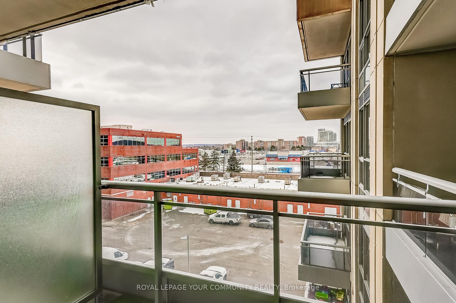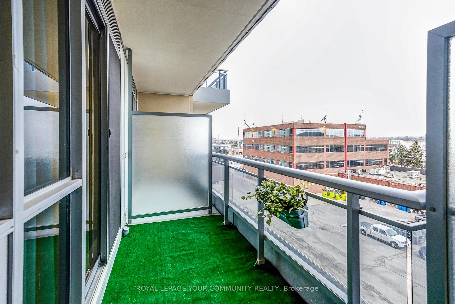$759,900
Available - For Sale
Listing ID: N12098777
9205 Yonge Stre , Richmond Hill, L4C 6Z2, York
| Spacious 2+1 Bedroom & 2 Bath Interior Corner Unit Offering 1028 Sqft + 55 Sqft Balcony. Original Owner Purchased New From Developer & Impeccably Maintained. Upgrades Include: Hardwood Floors, SS Appliances, Natural Stone Countertops, Ensuite Glass Shower Door & More. Unique Floorplan Allows For Den To Be Converted Into A 3rd Bedroom Or Private Office. This Oversized Unit Is One Of The Largest Floorplans In The Building, Perfect For First Time Home Owners, A Growing Family Or Investors. Large Primary Ensuite With His & Hers Sinks. Lots Of Closet Space Throughout. Living Room & Formal Dining Space Beside The Dedicated U-Shaped Kitchen With Ample Cabinetry. Walkout To Balcony From Primary Bedroom. Experience Exclusive Amenities In The Renowned Beverly Hills Condo Complex Featuring Indoor/Outdoor Pool, Gym, & Rooftop Garden, Just To Name A Few. 1 Locker & 1 Underground Parking Included. Walking Distance To Hillcrest Mall, Shopping & Transit. |
| Price | $759,900 |
| Taxes: | $2911.02 |
| Occupancy: | Vacant |
| Address: | 9205 Yonge Stre , Richmond Hill, L4C 6Z2, York |
| Postal Code: | L4C 6Z2 |
| Province/State: | York |
| Directions/Cross Streets: | Yonge & 16th |
| Level/Floor | Room | Length(ft) | Width(ft) | Descriptions | |
| Room 1 | Main | Foyer | 5.87 | 5.87 | Closet, Combined w/Laundry, Tile Floor |
| Room 2 | Main | Bathroom | 8.3 | 5.05 | Tile Floor, B/I Vanity, 3 Pc Bath |
| Room 3 | Main | Den | 5.15 | 10.69 | Hardwood Floor, LED Lighting |
| Room 4 | Main | Kitchen | 7.22 | 9.51 | Stainless Steel Appl, Granite Counters, Backsplash |
| Room 5 | Main | Living Ro | 22.11 | 14.73 | Combined w/Dining, Hardwood Floor, Closet |
| Room 6 | Main | Dining Ro | 22.11 | 14.73 | Combined w/Living, Hardwood Floor, Window |
| Room 7 | Main | Primary B | 18.04 | 10.14 | W/O To Balcony, Hardwood Floor, Closet |
| Room 8 | Main | Bathroom | 10.07 | 5.94 | Tile Floor, Double Sink, 4 Pc Ensuite |
| Room 9 | Main | Bedroom 2 | 9.68 | 12.56 | Window Floor to Ceil, Hardwood Floor, Closet |
| Washroom Type | No. of Pieces | Level |
| Washroom Type 1 | 4 | Main |
| Washroom Type 2 | 3 | Main |
| Washroom Type 3 | 0 | |
| Washroom Type 4 | 0 | |
| Washroom Type 5 | 0 |
| Total Area: | 0.00 |
| Approximatly Age: | 0-5 |
| Sprinklers: | Alar |
| Washrooms: | 2 |
| Heat Type: | Forced Air |
| Central Air Conditioning: | Central Air |
| Elevator Lift: | True |
$
%
Years
This calculator is for demonstration purposes only. Always consult a professional
financial advisor before making personal financial decisions.
| Although the information displayed is believed to be accurate, no warranties or representations are made of any kind. |
| ROYAL LEPAGE YOUR COMMUNITY REALTY |
|
|

Sirous Mowlazadeh
B.Sc., M.S.,Ph.D./ Broker
Dir:
416-409-7575
Bus:
905-270-2000
Fax:
905-270-0047
| Virtual Tour | Book Showing | Email a Friend |
Jump To:
At a Glance:
| Type: | Com - Condo Apartment |
| Area: | York |
| Municipality: | Richmond Hill |
| Neighbourhood: | Langstaff |
| Style: | Apartment |
| Approximate Age: | 0-5 |
| Tax: | $2,911.02 |
| Maintenance Fee: | $680.47 |
| Beds: | 2+1 |
| Baths: | 2 |
| Fireplace: | N |
Locatin Map:
Payment Calculator:

