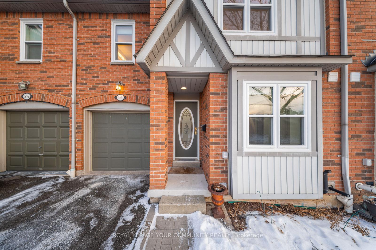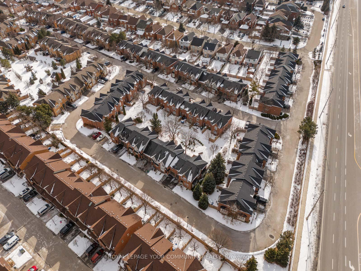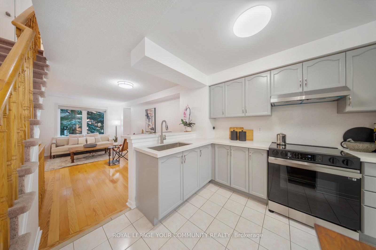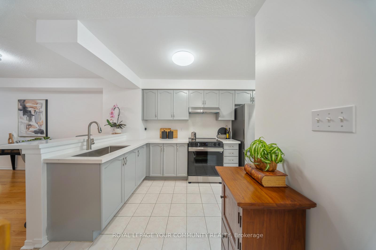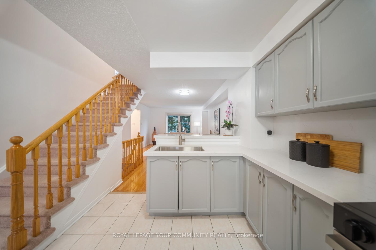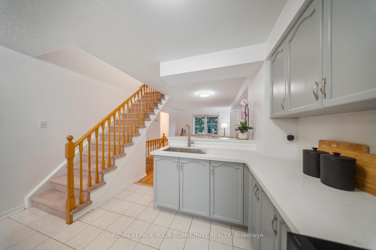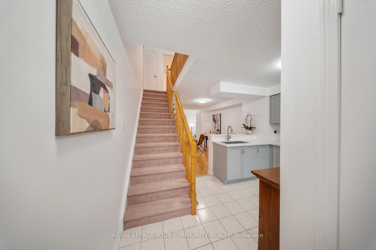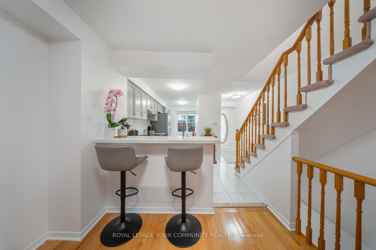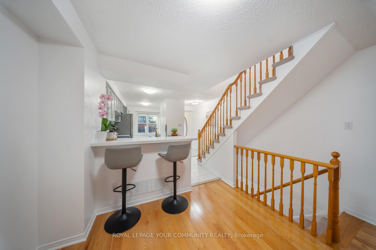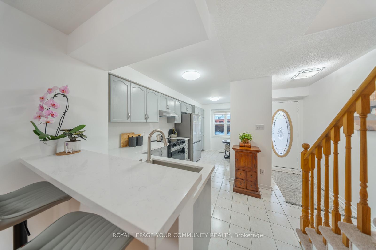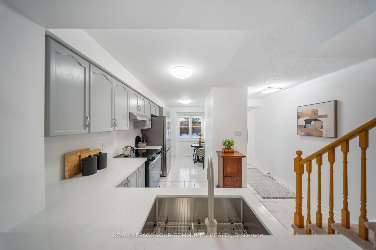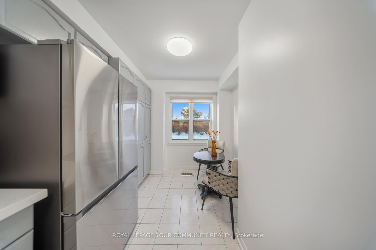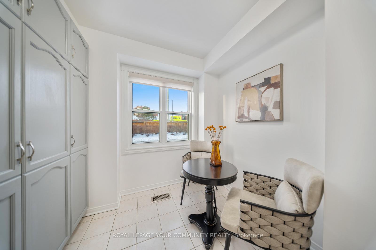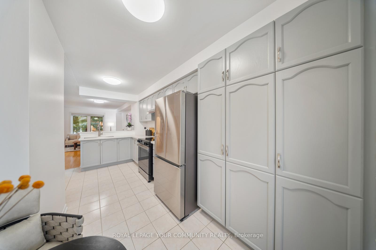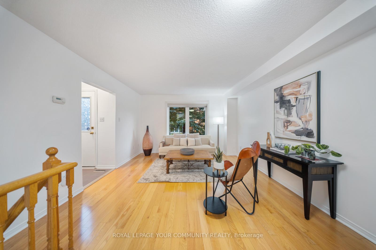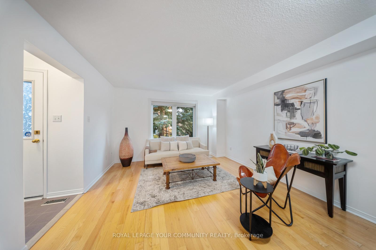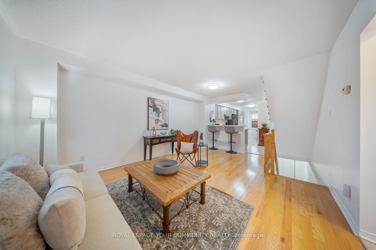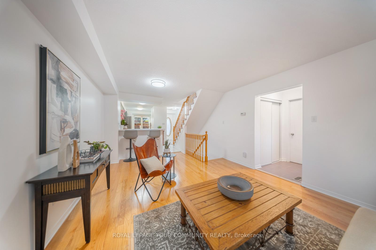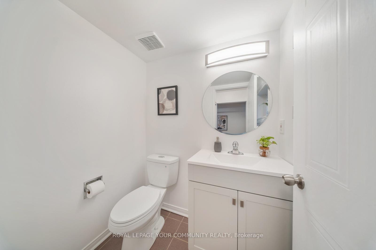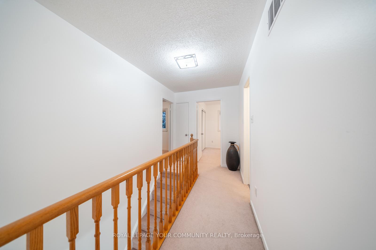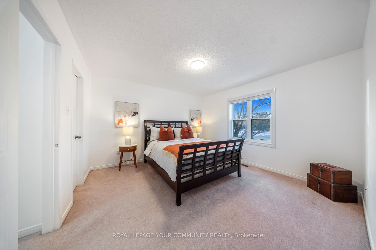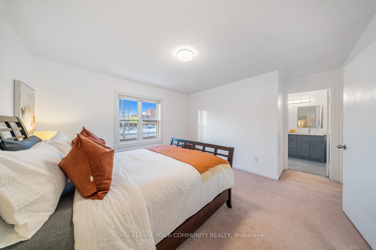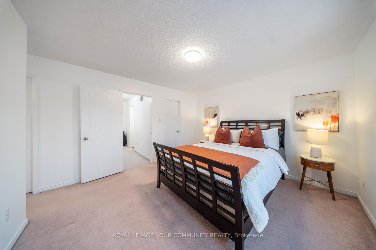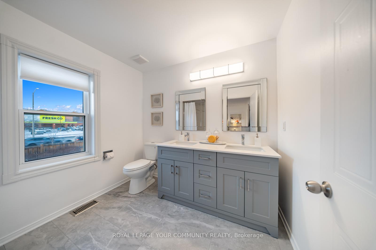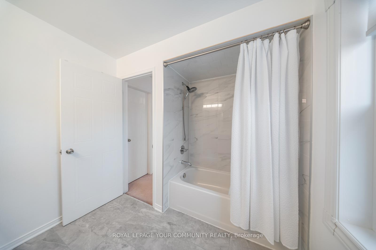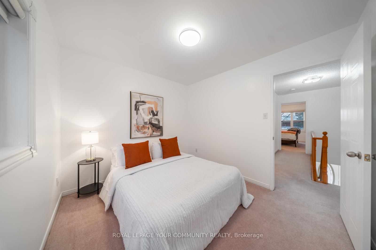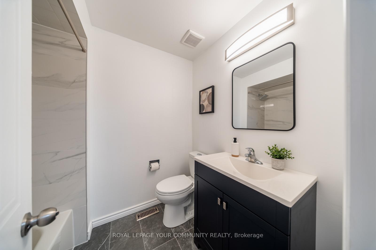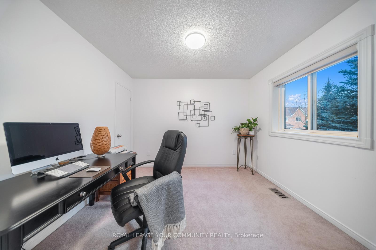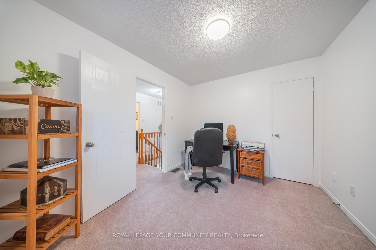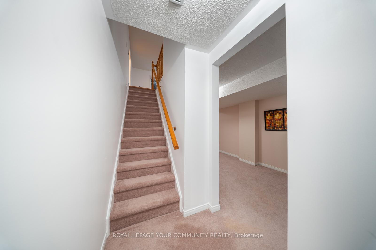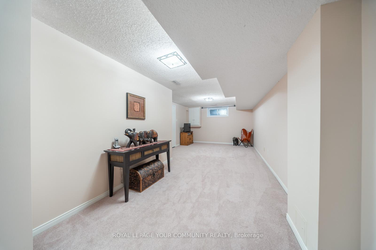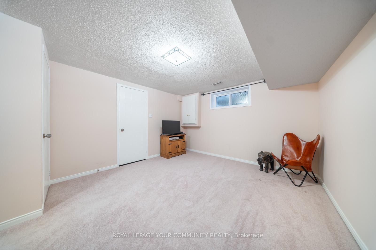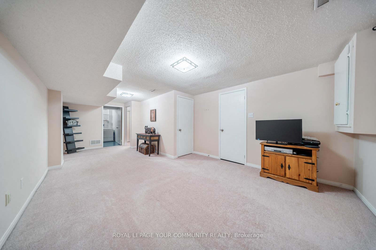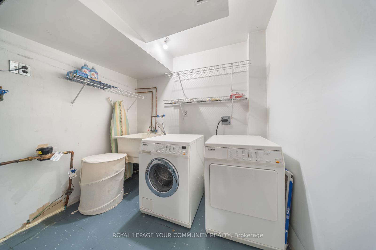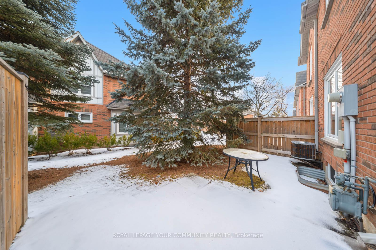$938,500
Available - For Sale
Listing ID: W12056409
5865 Dalebrook Cres , Mississauga, L5M 5X1, Peel
| Simplicity meets Luxurious Opportunity in the heart of Erin Mills, a highly desirable family-friendly neighborhood! This beautifully renovated 1,307sq.ft home offers 3 spacious bedrooms filled with natural light, 3 brand new washrooms, plus a roughed-in bathroom in the finished basement ready for your personal touch. Step inside to discover a renovated 2025 kitchen with a breakfast bar overlooking the freshly painted living area. Featuring quartz countertops, ample storage, and all-new stainless-steel appliances. Hardwood floors in the living room to add warmth and charm. The open-concept living and dining area leads to a walkout patio, perfect for entertaining and relaxation. Grow your equity surrounded by multi-million dollar homes! Low maintenance fees, private garage for convenience, steps to top-rated schools John Fraser & St. Aloysius Gonzaga. Close to major highways, shopping, GO Train, Erin Mills Town Centre, Credit Valley Hospital and scenic walk trails! |
| Price | $938,500 |
| Taxes: | $3928.59 |
| Occupancy: | Owner |
| Address: | 5865 Dalebrook Cres , Mississauga, L5M 5X1, Peel |
| Postal Code: | L5M 5X1 |
| Province/State: | Peel |
| Directions/Cross Streets: | Glen Erin / Britannia |
| Level/Floor | Room | Length(ft) | Width(ft) | Descriptions | |
| Room 1 | Main | Kitchen | 18.96 | 9.54 | Quartz Counter, Stainless Steel Appl, Ceramic Floor |
| Room 2 | Main | Living Ro | 16.79 | 12.69 | Combined w/Dining, Above Grade Window, W/O To Patio |
| Room 3 | Main | Dining Ro | 16.79 | 12.69 | Combined w/Living, Hardwood Floor, Large Window |
| Room 4 | Second | Bedroom | 12.69 | 12.53 | 5 Pc Ensuite, Walk-In Closet(s), Large Window |
| Room 5 | Second | Bedroom 2 | 10.43 | 9.09 | Double Closet, Window, Broadloom |
| Room 6 | Second | Bedroom 3 | 10.63 | 9.32 | Closet, Window, Broadloom |
| Room 7 | Basement | Recreatio | 24.27 | 12.1 | Window, Finished, Broadloom |
| Room 8 | Basement | Utility R | 9.22 | 7.61 | Laundry Sink |
| Washroom Type | No. of Pieces | Level |
| Washroom Type 1 | 5 | Second |
| Washroom Type 2 | 4 | Second |
| Washroom Type 3 | 2 | Main |
| Washroom Type 4 | 0 | |
| Washroom Type 5 | 0 |
| Total Area: | 0.00 |
| Approximatly Age: | 16-30 |
| Washrooms: | 3 |
| Heat Type: | Forced Air |
| Central Air Conditioning: | Central Air |
| Elevator Lift: | False |
$
%
Years
This calculator is for demonstration purposes only. Always consult a professional
financial advisor before making personal financial decisions.
| Although the information displayed is believed to be accurate, no warranties or representations are made of any kind. |
| ROYAL LEPAGE YOUR COMMUNITY REALTY |
|
|

Sirous Mowlazadeh
B.Sc., M.S.,Ph.D./ Broker
Dir:
416-409-7575
Bus:
905-270-2000
Fax:
905-270-0047
| Virtual Tour | Book Showing | Email a Friend |
Jump To:
At a Glance:
| Type: | Com - Condo Townhouse |
| Area: | Peel |
| Municipality: | Mississauga |
| Neighbourhood: | Central Erin Mills |
| Style: | 2-Storey |
| Approximate Age: | 16-30 |
| Tax: | $3,928.59 |
| Maintenance Fee: | $381.83 |
| Beds: | 3 |
| Baths: | 3 |
| Fireplace: | N |
Locatin Map:
Payment Calculator:


