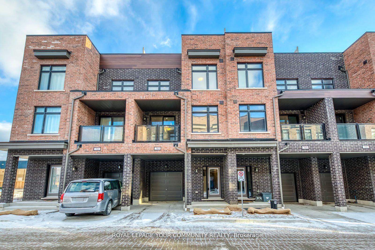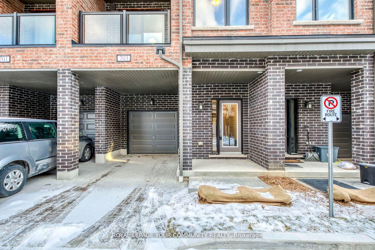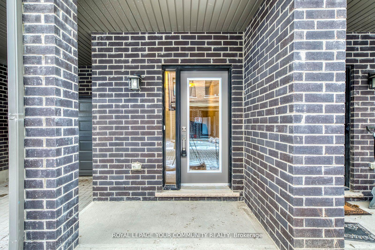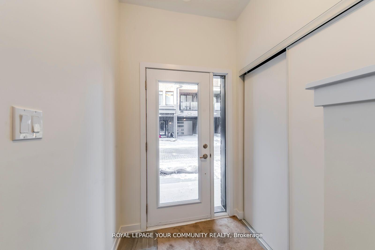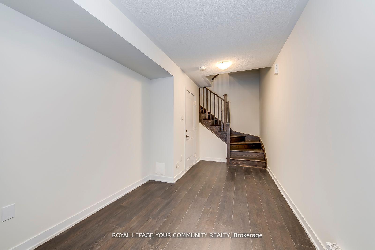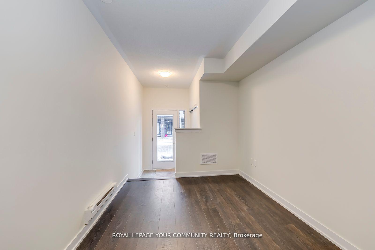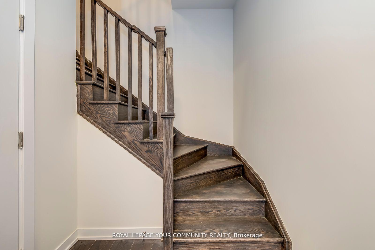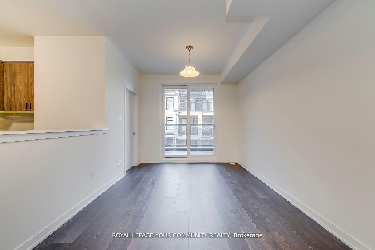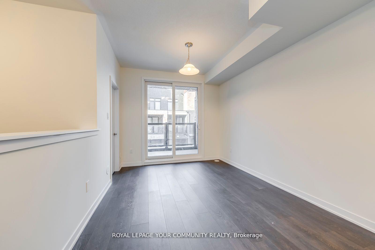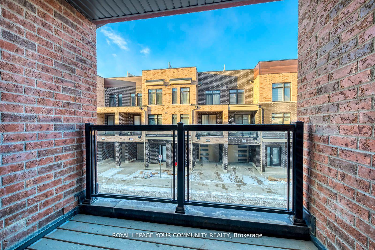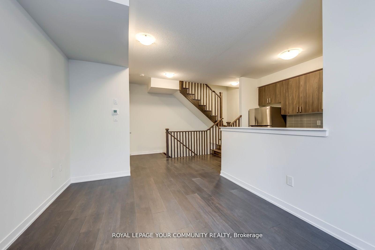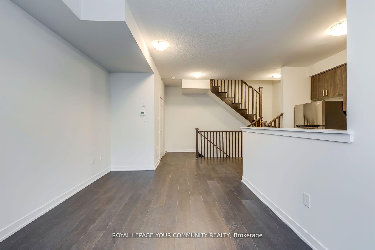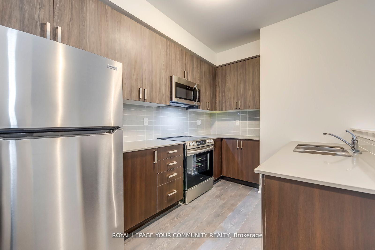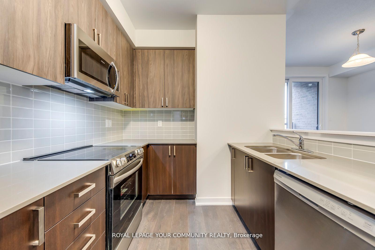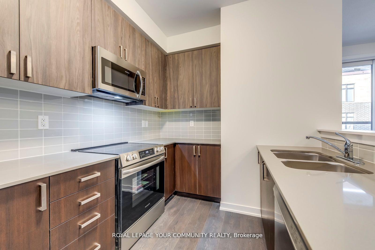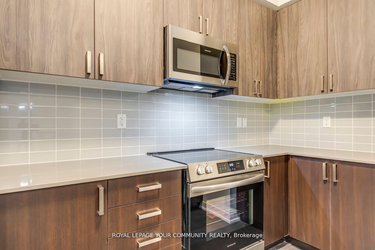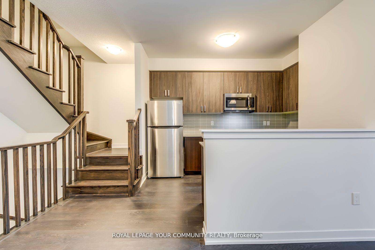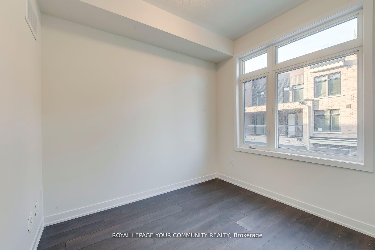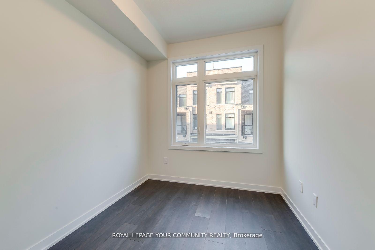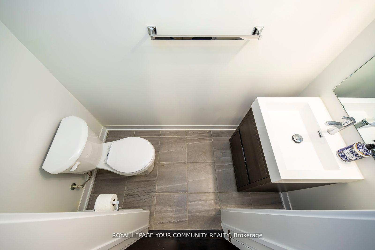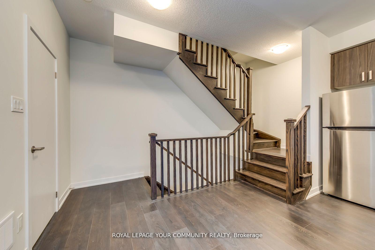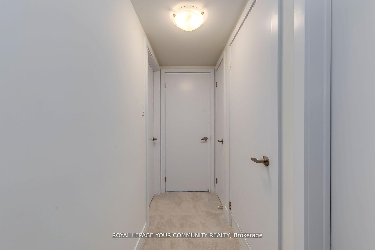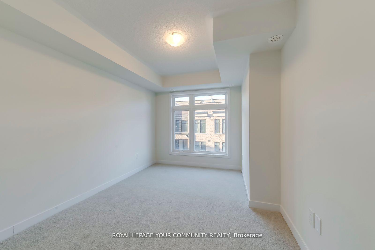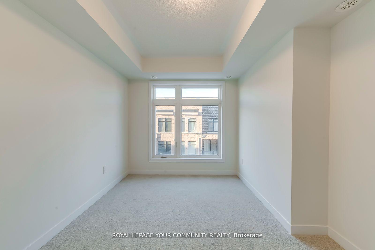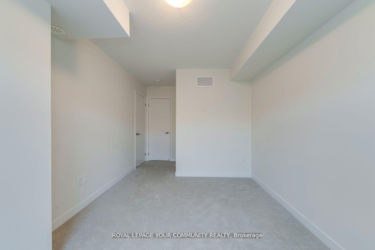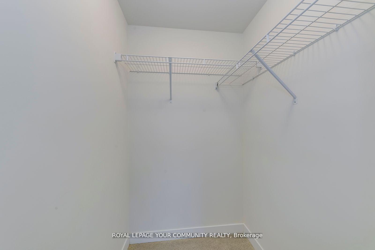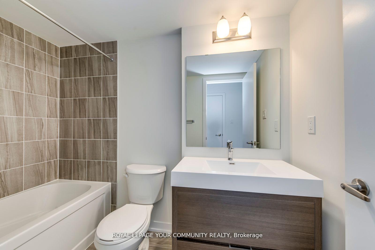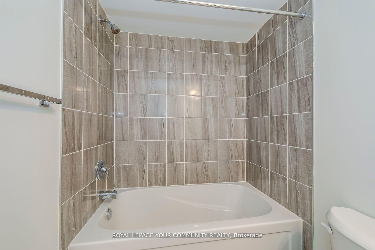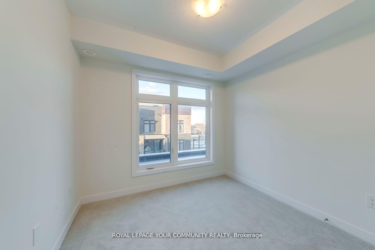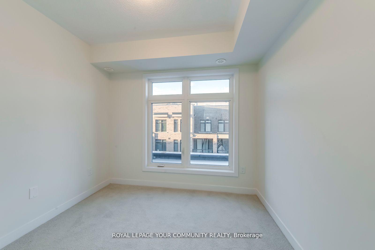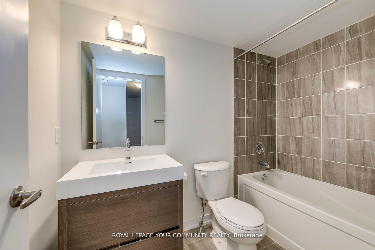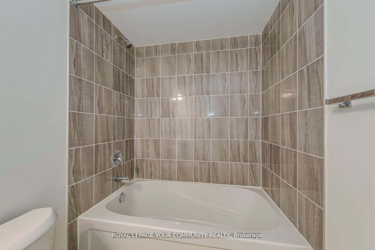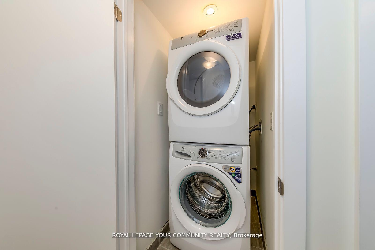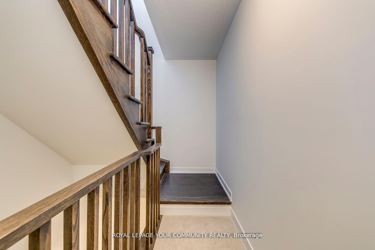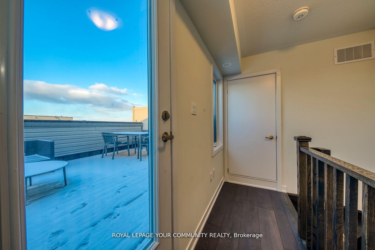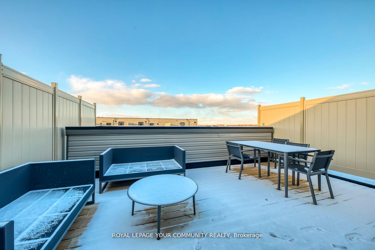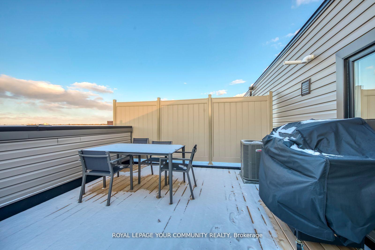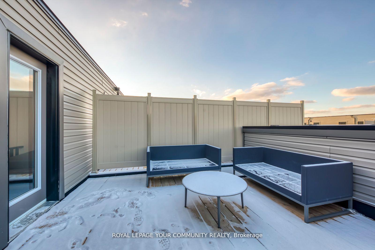$779,900
Available - For Sale
Listing ID: E12095819
1865 Pickering Park , Pickering, L1V 0H2, Durham
| **Brand New** Best Price - Best Location! Never Lived In. Built By Metropia Executive StyleTowns. 3 Bedroom Design, WithLarge Rooftop Terrace - Great For Relaxation! Main FloorOffice/Den Sep Room, W/I To Garage.Second Floor, High Ceilings, Great Open Concept Feeling,Living/Dining Combined, O/L UpgradedKitchen, Upgraded Wide Plank Flooring Thru Out. Walk Out ToCovered Porch. 2nd Floor Has 1 BedroomWith Closet - Per Floor Plan Attached. 3rd Floor HasMaster Ensuite- Large Window, Great Sunlight,4pc Ensuite & Walk In Closet. 3rd Bedroom Also HasCloset & Large Window. Rooftop Terrace FullyFurnished. Excellent Location, Close To Hwy 401 &Future Pickering Development Centre. |
| Price | $779,900 |
| Taxes: | $2100.00 |
| Occupancy: | Vacant |
| Address: | 1865 Pickering Park , Pickering, L1V 0H2, Durham |
| Directions/Cross Streets: | Hwy 401 & Brock Rd |
| Rooms: | 7 |
| Bedrooms: | 3 |
| Bedrooms +: | 0 |
| Family Room: | F |
| Basement: | Finished |
| Level/Floor | Room | Length(ft) | Width(ft) | Descriptions | |
| Room 1 | Ground | Den | 8.2 | 9.97 | Open Concept, Laminate, Closet Organizers |
| Room 2 | Second | Living Ro | 9.97 | 15.78 | Combined w/Dining, Laminate, W/O To Deck |
| Room 3 | Second | Dining Ro | 9.97 | 15.78 | Combined w/Living, Laminate, Open Concept |
| Room 4 | Second | Kitchen | 11.97 | 8.59 | Open Concept, Laminate, Stainless Steel Appl |
| Room 5 | Second | Bedroom 3 | 9.38 | 8.27 | Separate Room, Closet Organizers, Laminate |
| Room 6 | Third | Bedroom | 9.38 | 12.69 | Walk-In Closet(s), 4 Pc Ensuite, Broadloom |
| Room 7 | Third | Bedroom 2 | 8.07 | 7.87 | Closet, Window, Broadloom |
| Room 8 | Upper | Sitting | 9.84 | 9.84 | W/O To Terrace, Overlooks Garden |
| Washroom Type | No. of Pieces | Level |
| Washroom Type 1 | 2 | Second |
| Washroom Type 2 | 4 | Second |
| Washroom Type 3 | 4 | Second |
| Washroom Type 4 | 0 | |
| Washroom Type 5 | 0 |
| Total Area: | 0.00 |
| Approximatly Age: | New |
| Property Type: | Att/Row/Townhouse |
| Style: | 3-Storey |
| Exterior: | Brick |
| Garage Type: | Built-In |
| (Parking/)Drive: | Private |
| Drive Parking Spaces: | 1 |
| Park #1 | |
| Parking Type: | Private |
| Park #2 | |
| Parking Type: | Private |
| Pool: | None |
| Approximatly Age: | New |
| Approximatly Square Footage: | 1100-1500 |
| CAC Included: | N |
| Water Included: | N |
| Cabel TV Included: | N |
| Common Elements Included: | N |
| Heat Included: | N |
| Parking Included: | N |
| Condo Tax Included: | N |
| Building Insurance Included: | N |
| Fireplace/Stove: | N |
| Heat Type: | Forced Air |
| Central Air Conditioning: | Central Air |
| Central Vac: | N |
| Laundry Level: | Syste |
| Ensuite Laundry: | F |
| Sewers: | Sewer |
$
%
Years
This calculator is for demonstration purposes only. Always consult a professional
financial advisor before making personal financial decisions.
| Although the information displayed is believed to be accurate, no warranties or representations are made of any kind. |
| ROYAL LEPAGE YOUR COMMUNITY REALTY |
|
|

Sirous Mowlazadeh
B.Sc., M.S.,Ph.D./ Broker
Dir:
416-409-7575
Bus:
905-270-2000
Fax:
905-270-0047
| Virtual Tour | Book Showing | Email a Friend |
Jump To:
At a Glance:
| Type: | Freehold - Att/Row/Townhouse |
| Area: | Durham |
| Municipality: | Pickering |
| Neighbourhood: | Town Centre |
| Style: | 3-Storey |
| Approximate Age: | New |
| Tax: | $2,100 |
| Beds: | 3 |
| Baths: | 3 |
| Fireplace: | N |
| Pool: | None |
Locatin Map:
Payment Calculator:

