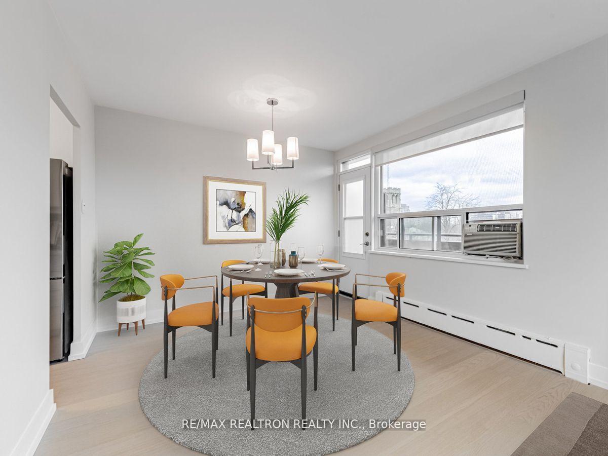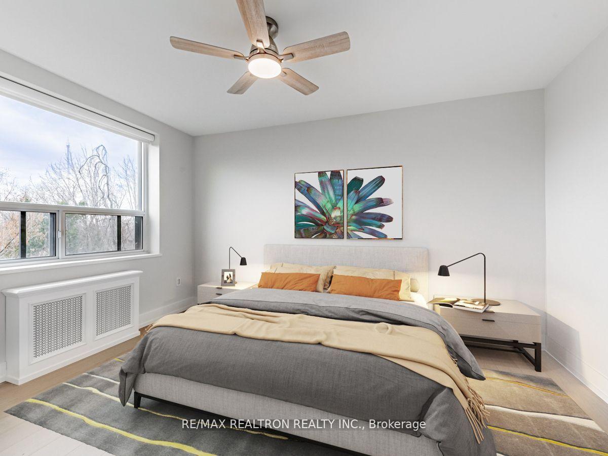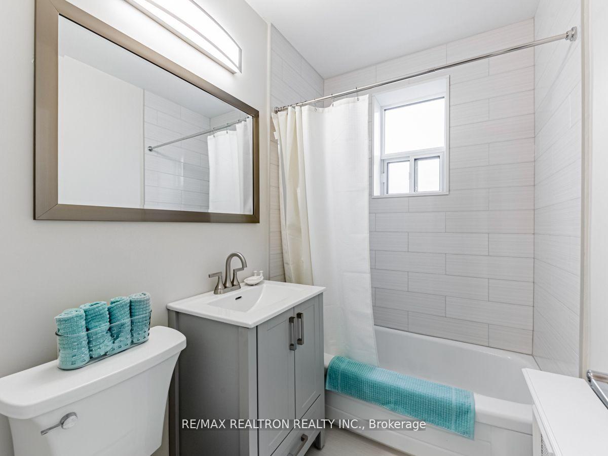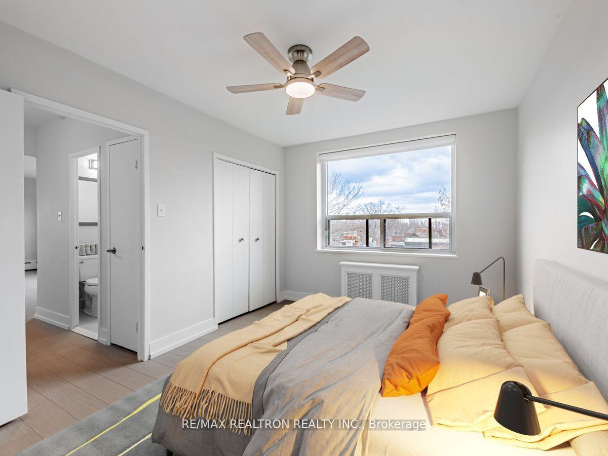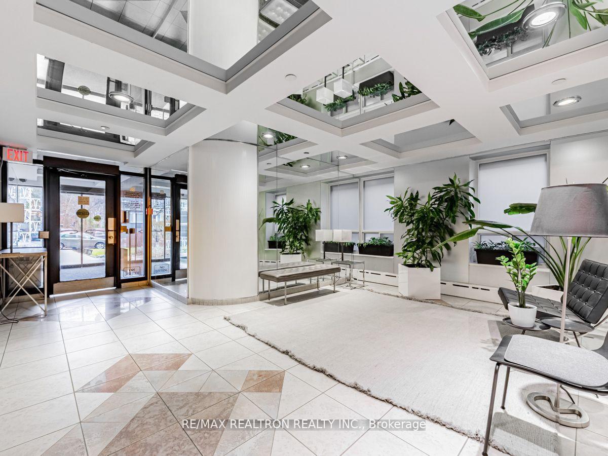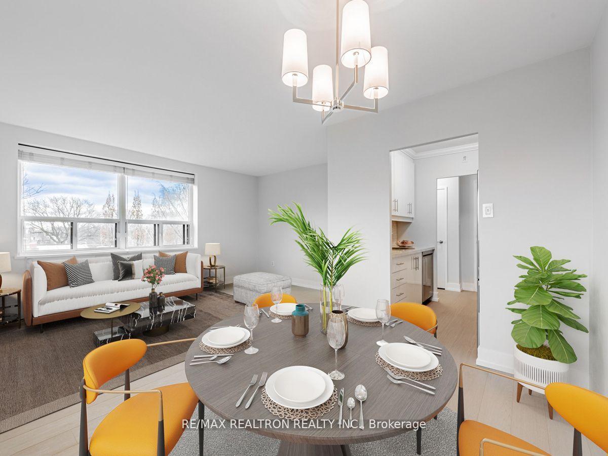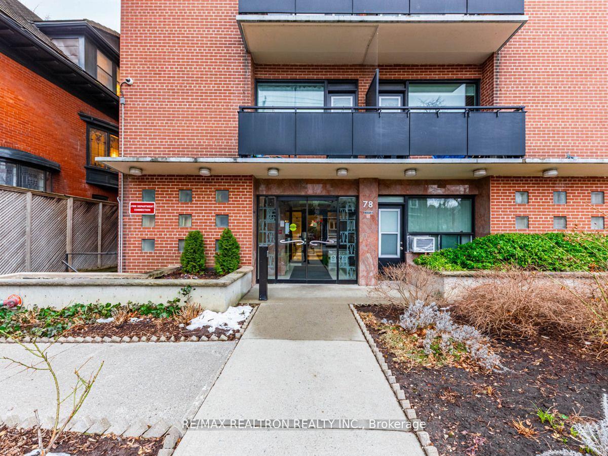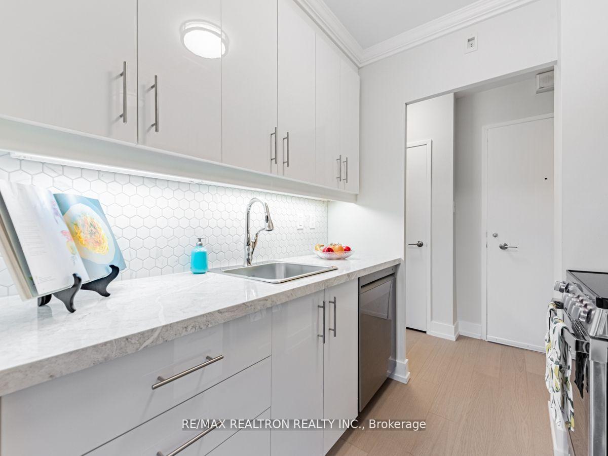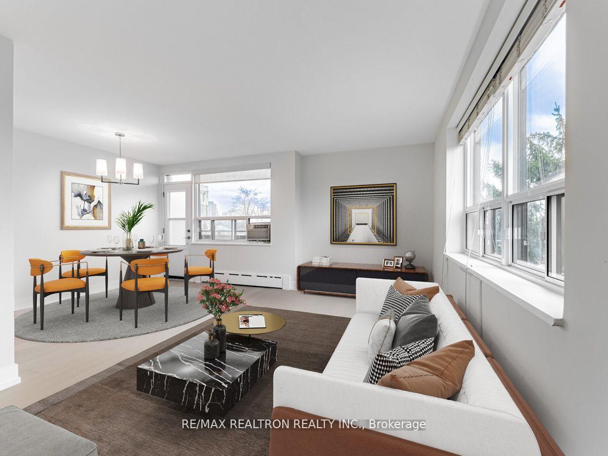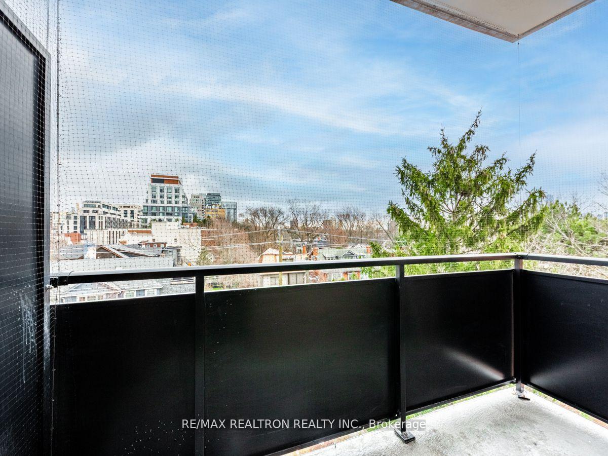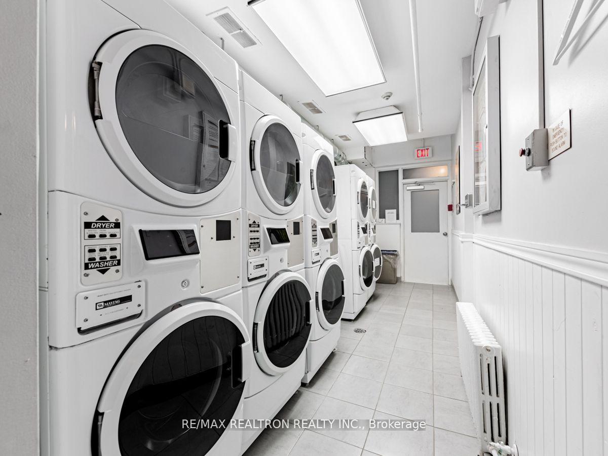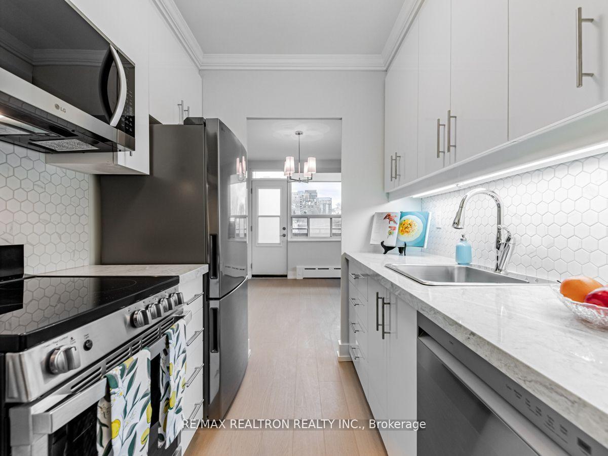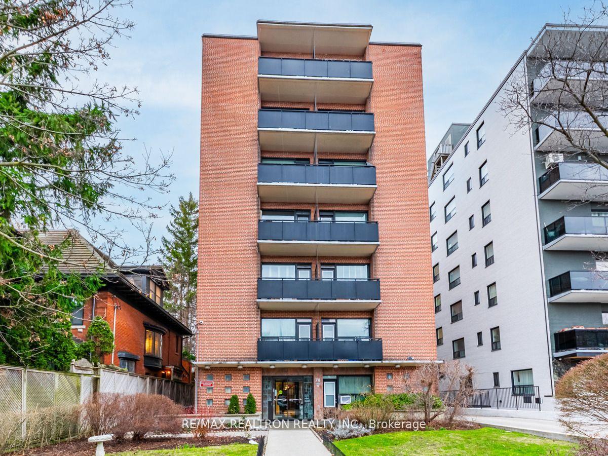$576,000
Available - For Sale
Listing ID: C12082714
78 Warren Road , Toronto, M4V 2R6, Toronto
| Bright, Spacious and Totally Updated 1-Bedroom Corner Suite in Boutique Building. New Kitchen w/Brand New Stainless Steel Appliances, Vico Stone Countertops, Backsplash & Updated Cupboards. Completely New Bathroom Upgrade. New Floors Throughout and Freshly Painted Unit. A.620sqft with 48sqft Open Balcony. Located in a Fantastic Central Location. Just Steps to Clair Street Car or Short Walk to Yonge or Spadina Subway. Easy Access to Downtown, U of T , ROM, Walking Trails, Parks, Local Shopping, Loblaws and Forest Hill Village Shops. Sir Winston Churchill Park, Tennis Courts & Jogging Trails Close By. An Immaculately Maintained, Perfectly Managed Building w/On Site Live-in Super for Prompt Attention & Extra Security. Parking for 1-Car Underground, Storage Locker as Well As Property Tax & Free Laundry Facilities Are All Included in Low Maintenance Fees. This Is Not a Co-Op, Board Approval Not Needed. Wonderful Move-In Condition. |
| Price | $576,000 |
| Taxes: | $0.00 |
| Assessment Year: | 2024 |
| Occupancy: | Vacant |
| Address: | 78 Warren Road , Toronto, M4V 2R6, Toronto |
| Postal Code: | M4V 2R6 |
| Province/State: | Toronto |
| Directions/Cross Streets: | St.Clair W/Avenue Rd |
| Level/Floor | Room | Length(ft) | Width(ft) | Descriptions | |
| Room 1 | Flat | Living Ro | 16.99 | 9.25 | Combined w/Dining, Large Window |
| Room 2 | Flat | Dining Ro | 10.89 | 8.04 | Combined w/Living, W/O To Balcony |
| Room 3 | Flat | Primary B | 14.04 | 9.84 | Double Closet, Ceiling Fan(s) |
| Room 4 | Flat | Kitchen | 7.08 | 6.89 | B/I Appliances, B/I Dishwasher, Updated |
| Washroom Type | No. of Pieces | Level |
| Washroom Type 1 | 4 | |
| Washroom Type 2 | 0 | |
| Washroom Type 3 | 0 | |
| Washroom Type 4 | 0 | |
| Washroom Type 5 | 0 |
| Total Area: | 0.00 |
| Sprinklers: | Secu |
| Washrooms: | 1 |
| Heat Type: | Radiant |
| Central Air Conditioning: | Window Unit |
| Elevator Lift: | True |
$
%
Years
This calculator is for demonstration purposes only. Always consult a professional
financial advisor before making personal financial decisions.
| Although the information displayed is believed to be accurate, no warranties or representations are made of any kind. |
| RE/MAX REALTRON REALTY INC. |
|
|

Sirous Mowlazadeh
B.Sc., M.S.,Ph.D./ Broker
Dir:
416-409-7575
Bus:
905-270-2000
Fax:
905-270-0047
| Virtual Tour | Book Showing | Email a Friend |
Jump To:
At a Glance:
| Type: | Com - Co-Ownership Apart |
| Area: | Toronto |
| Municipality: | Toronto C02 |
| Neighbourhood: | Casa Loma |
| Style: | Multi-Level |
| Maintenance Fee: | $874.44 |
| Beds: | 1 |
| Baths: | 1 |
| Fireplace: | N |
Locatin Map:
Payment Calculator:

