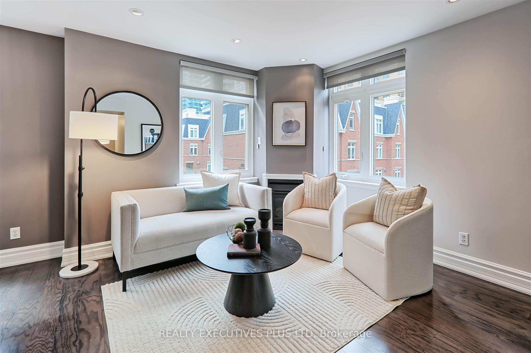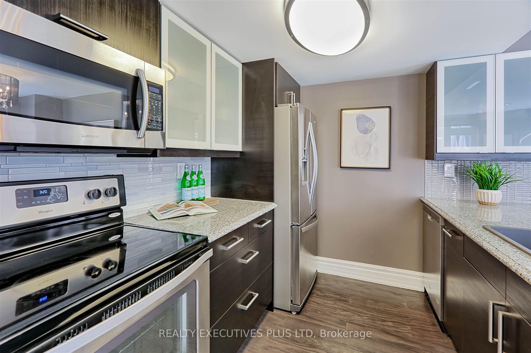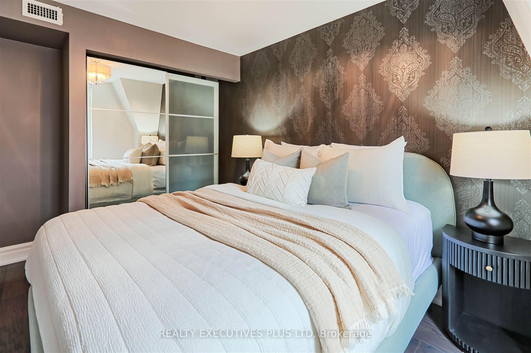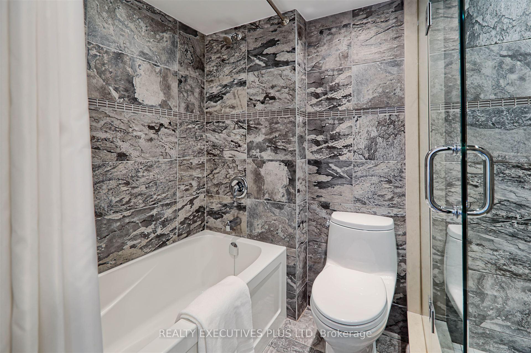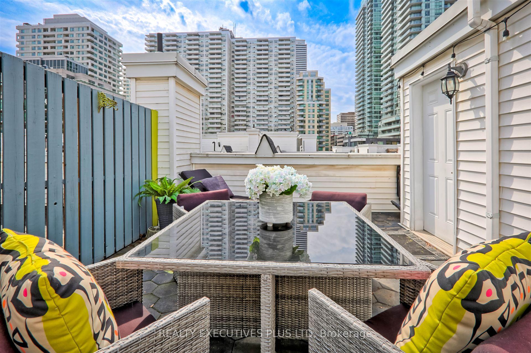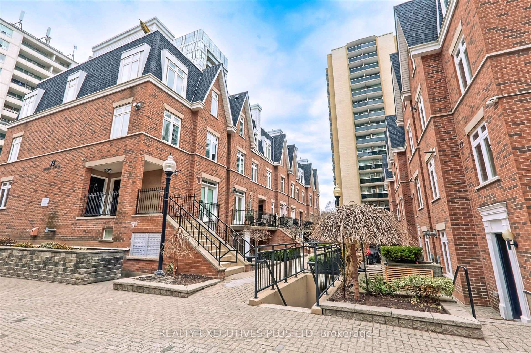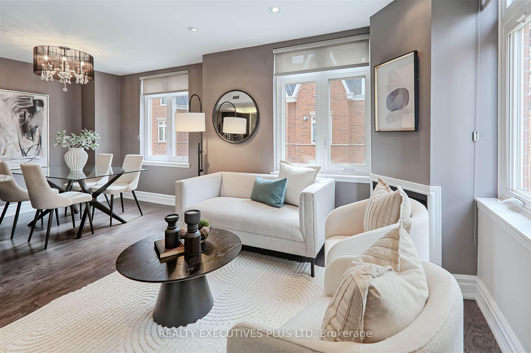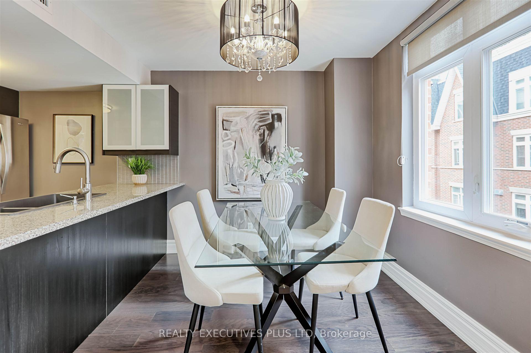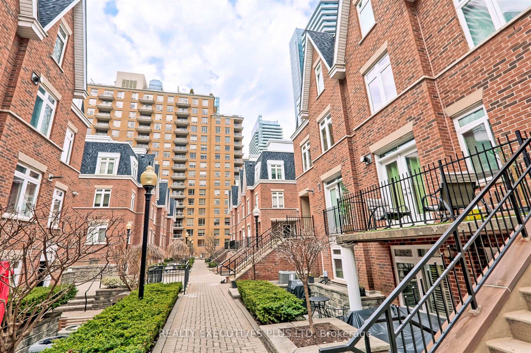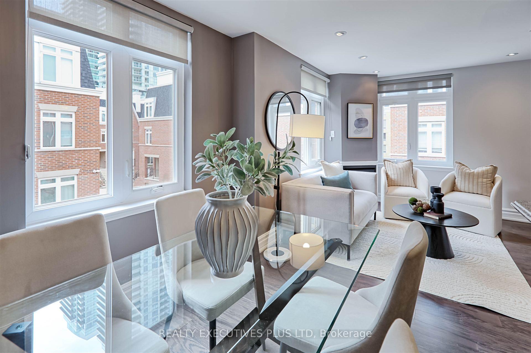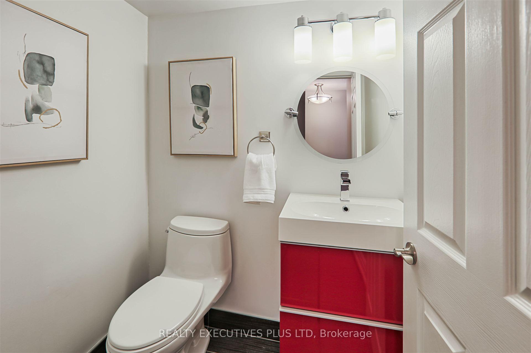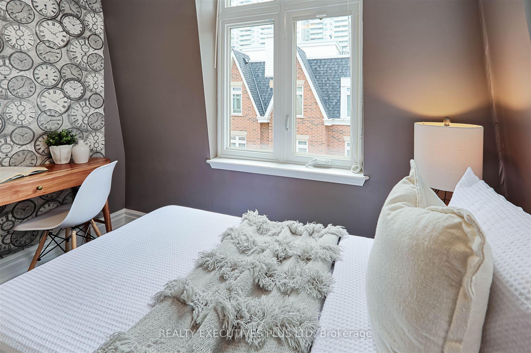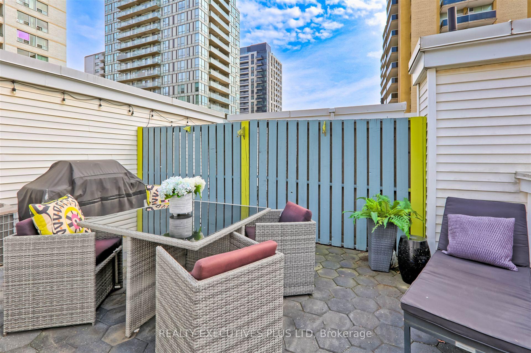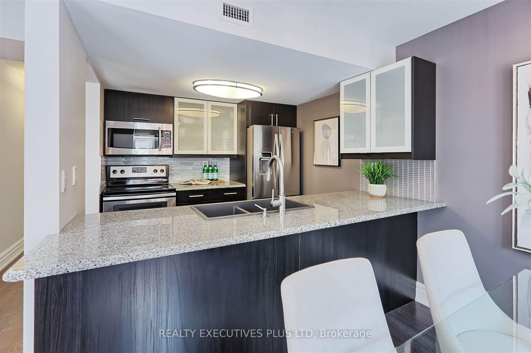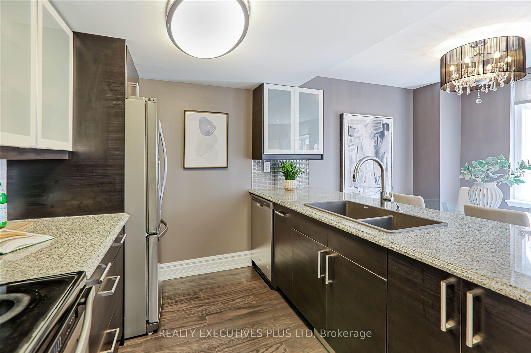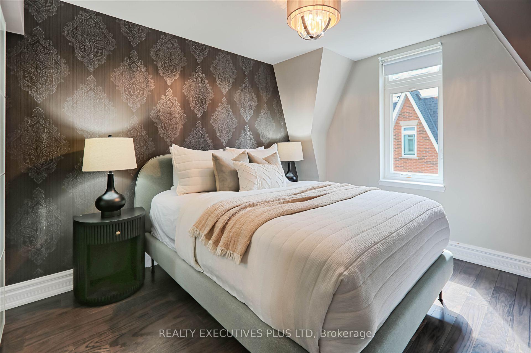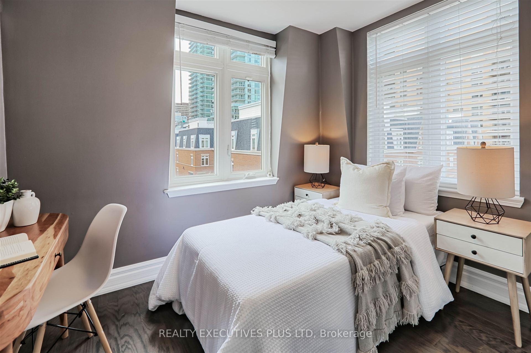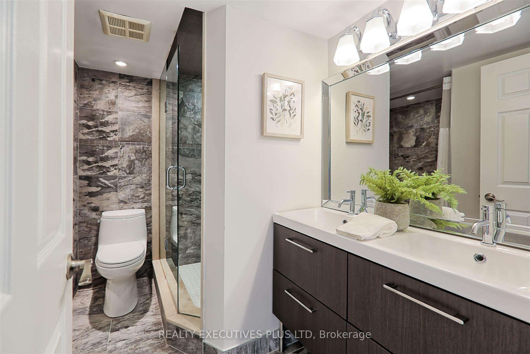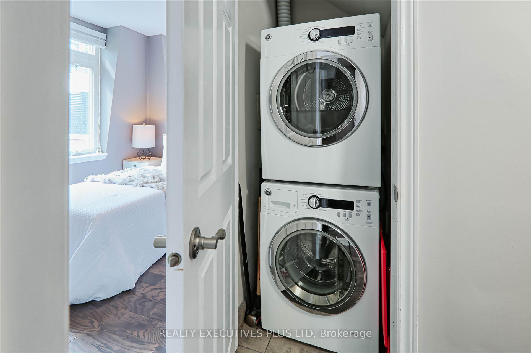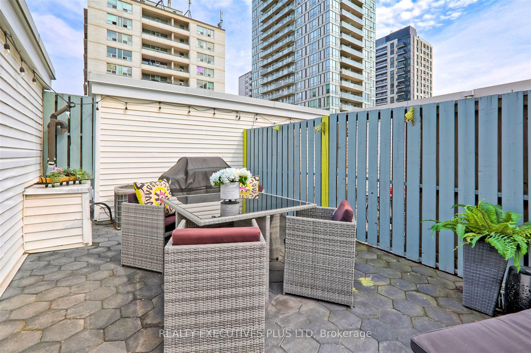$849,900
Available - For Sale
Listing ID: C12088094
98 Redpath Aven , Toronto, M4S 2J7, Toronto
| Welcome to this beautifully updated 2-bedroom, 2-bath townhouse, ideally located in the heart of Yonge and Eglinton, one of Toronto's most vibrant and sought-after neighborhoods. Just a short walk to the subway, an array of restaurants, shopping, and movie theatres, this property offers unparalleled convenience. With the soon-to-be-operating LRT just around the corner, getting around the city will be a breeze. This townhouse is situated at one of the entrances of a well-managed complex, making access to the unit easy and direct. Plus, with the parking access conveniently located right in front of the unit, your daily commute and errands will be hassle-free.Inside, this bright corner unit boasts an open and airy living space with engineered hardwood floors throughout. The spacious living room features an electric fireplace, perfect for cozy nights in, while the updated kitchen is a chefs dream with granite countertops, stainless steel appliances, and a breakfast bar. The standout feature of this unit is the large private rooftop terrace, ideal for entertaining guests or enjoying a peaceful retreat with stunning views. With all the modern updates and an unbeatable location, this townhouse is truly a rare find! |
| Price | $849,900 |
| Taxes: | $3834.00 |
| Occupancy: | Vacant |
| Address: | 98 Redpath Aven , Toronto, M4S 2J7, Toronto |
| Postal Code: | M4S 2J7 |
| Province/State: | Toronto |
| Directions/Cross Streets: | Mount Pleasant & Eglinton |
| Level/Floor | Room | Length(ft) | Width(ft) | Descriptions | |
| Room 1 | Main | Living Ro | 10.14 | 10.79 | Hardwood Floor, Pot Lights, Electric Fireplace |
| Room 2 | Main | Dining Ro | 9.22 | 8.1 | Hardwood Floor, Combined w/Living |
| Room 3 | Main | Kitchen | 9.02 | 8.43 | Granite Counters, Breakfast Bar, Stainless Steel Appl |
| Room 4 | Second | Primary B | 9.02 | 13.42 | Hardwood Floor, Double Closet, Closet Organizers |
| Room 5 | Second | Bedroom 2 | 9.74 | 7.38 | Hardwood Floor, Closet |
| Room 6 |
| Washroom Type | No. of Pieces | Level |
| Washroom Type 1 | 2 | Main |
| Washroom Type 2 | 5 | Second |
| Washroom Type 3 | 0 | |
| Washroom Type 4 | 0 | |
| Washroom Type 5 | 0 |
| Total Area: | 0.00 |
| Approximatly Age: | 16-30 |
| Sprinklers: | Secu |
| Washrooms: | 2 |
| Heat Type: | Forced Air |
| Central Air Conditioning: | Central Air |
$
%
Years
This calculator is for demonstration purposes only. Always consult a professional
financial advisor before making personal financial decisions.
| Although the information displayed is believed to be accurate, no warranties or representations are made of any kind. |
| REALTY EXECUTIVES PLUS LTD |
|
|

Sirous Mowlazadeh
B.Sc., M.S.,Ph.D./ Broker
Dir:
416-409-7575
Bus:
905-270-2000
Fax:
905-270-0047
| Virtual Tour | Book Showing | Email a Friend |
Jump To:
At a Glance:
| Type: | Com - Condo Townhouse |
| Area: | Toronto |
| Municipality: | Toronto C10 |
| Neighbourhood: | Mount Pleasant West |
| Style: | Stacked Townhous |
| Approximate Age: | 16-30 |
| Tax: | $3,834 |
| Maintenance Fee: | $725.9 |
| Beds: | 2 |
| Baths: | 2 |
| Fireplace: | Y |
Locatin Map:
Payment Calculator:

