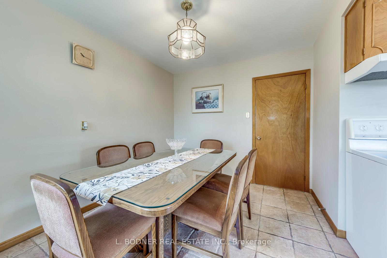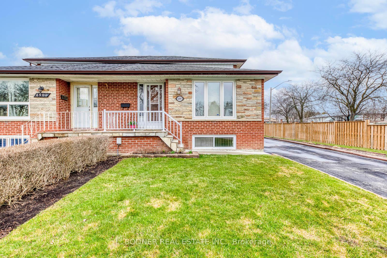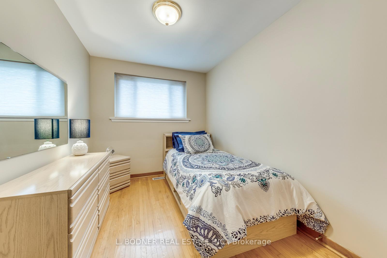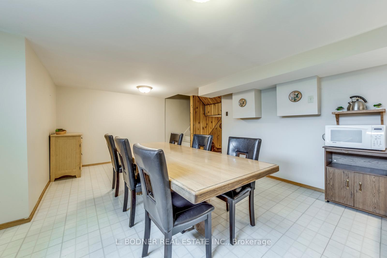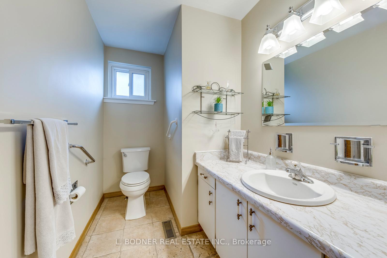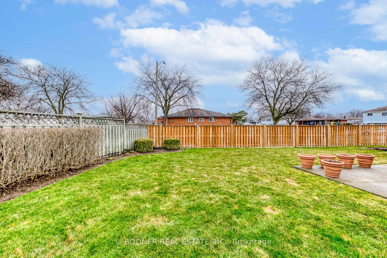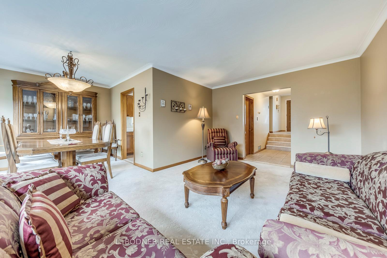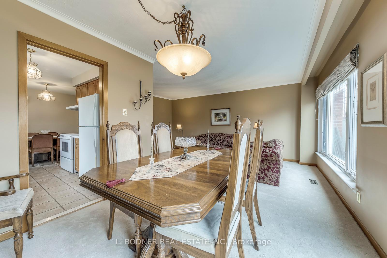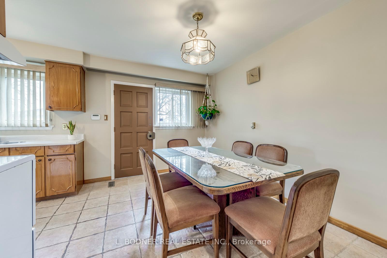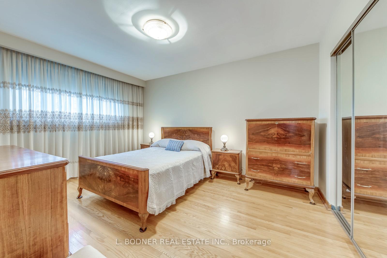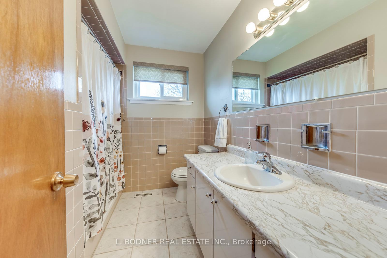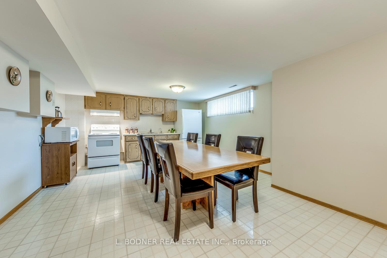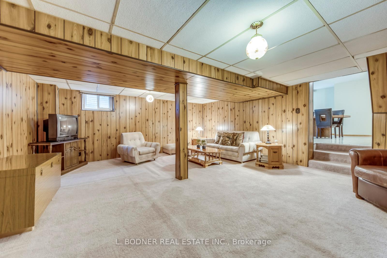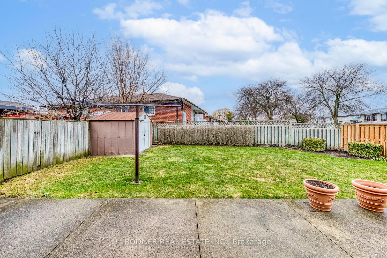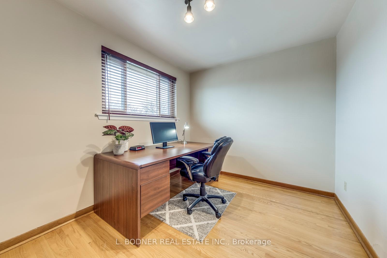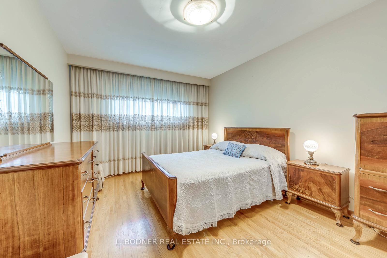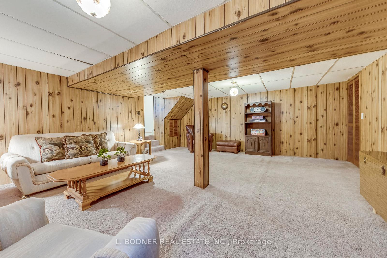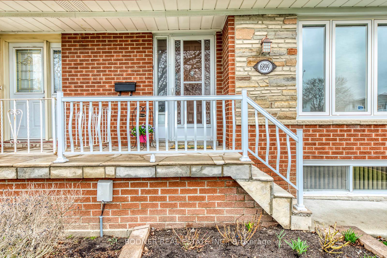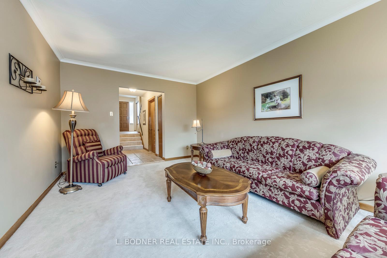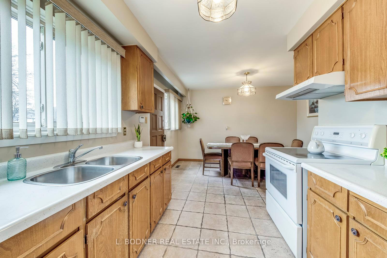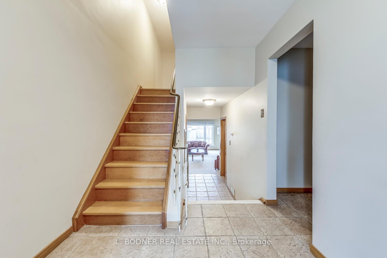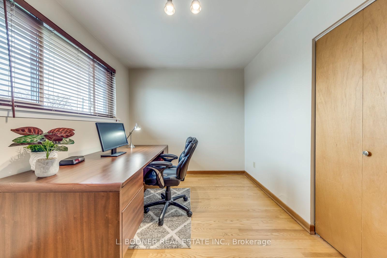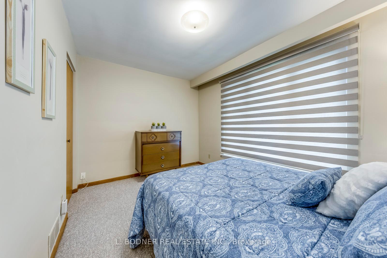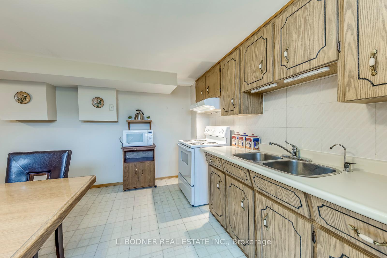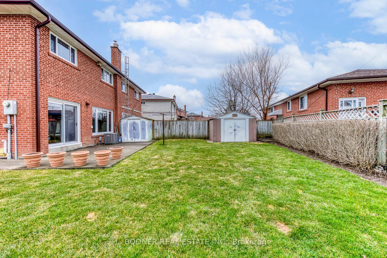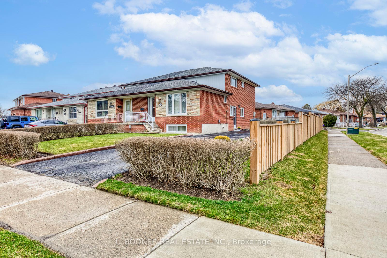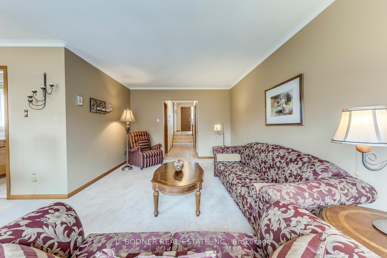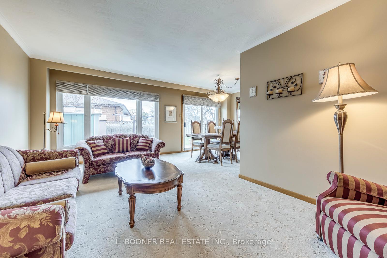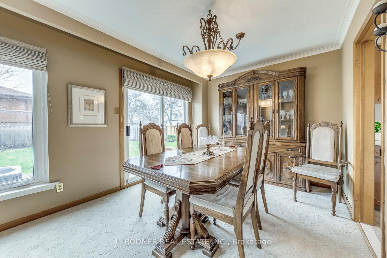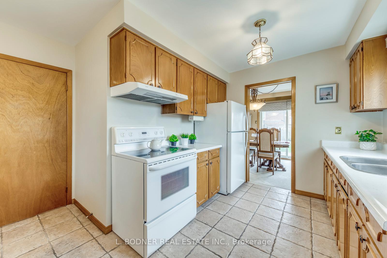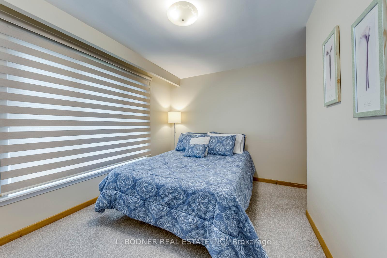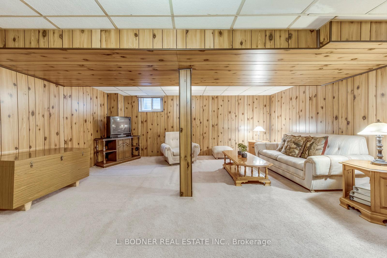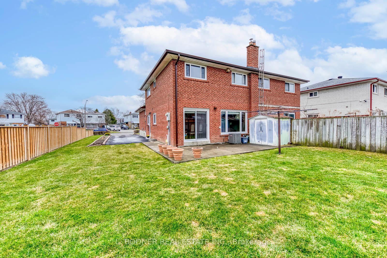$959,900
Available - For Sale
Listing ID: W12080910
6899 Darcel Aven , Mississauga, L4T 2W7, Peel
| Lovingly Maintained and Spacious 4 Level Semi-Detached Backsplit. Located on a Corner Lot with Private Driveway in the Malton area of Mississauga. This Family Sized Home offers 4 Bedrooms, 2 Large Eat-in Kitchens, comfortable Living and Dining Rooms with Walkout to Backyard. The Finished Basement Level is an added bonus! Great size Laundry and Storage Room as well. Conveniently located close to Malton Go Station, Toronto Pearson Airport, Hwy 427, Malton Community Centre, Shopping, Hospital, Humber College, Westwood Park and Schools. |
| Price | $959,900 |
| Taxes: | $4014.00 |
| Assessment Year: | 2024 |
| Occupancy: | Vacant |
| Address: | 6899 Darcel Aven , Mississauga, L4T 2W7, Peel |
| Directions/Cross Streets: | Derry and Rexwood |
| Rooms: | 8 |
| Rooms +: | 1 |
| Bedrooms: | 4 |
| Bedrooms +: | 0 |
| Family Room: | F |
| Basement: | Finished |
| Level/Floor | Room | Length(ft) | Width(ft) | Descriptions | |
| Room 1 | Ground | Living Ro | 17.94 | 10.2 | Broadloom |
| Room 2 | Ground | Dining Ro | 9.64 | 9.05 | Broadloom, W/O To Yard |
| Room 3 | Ground | Kitchen | 8.56 | 7.97 | Ceramic Floor, Double Sink |
| Room 4 | Ground | Breakfast | 12.17 | 9.05 | Ceramic Floor, Side Door |
| Room 5 | In Between | Bedroom | 12.33 | 8.92 | Closet, Broadloom |
| Room 6 | Upper | Primary B | 14.2 | 10.59 | Double Closet, Hardwood Floor |
| Room 7 | Upper | Bedroom 2 | 11.74 | 8.76 | Closet, Hardwood Floor |
| Room 8 | Upper | Bedroom 3 | 10.36 | 8.13 | Closet, Hardwood Floor |
| Room 9 | Lower | Kitchen | 19.98 | 14.3 | Double Sink, Ceramic Backsplash |
| Room 10 | Basement | Recreatio | 19.91 | 17.55 | Broadloom |
| Washroom Type | No. of Pieces | Level |
| Washroom Type 1 | 3 | |
| Washroom Type 2 | 2 | |
| Washroom Type 3 | 0 | |
| Washroom Type 4 | 0 | |
| Washroom Type 5 | 0 |
| Total Area: | 0.00 |
| Property Type: | Semi-Detached |
| Style: | Backsplit 4 |
| Exterior: | Brick |
| Garage Type: | None |
| Drive Parking Spaces: | 4 |
| Pool: | None |
| Approximatly Square Footage: | 1500-2000 |
| CAC Included: | N |
| Water Included: | N |
| Cabel TV Included: | N |
| Common Elements Included: | N |
| Heat Included: | N |
| Parking Included: | N |
| Condo Tax Included: | N |
| Building Insurance Included: | N |
| Fireplace/Stove: | N |
| Heat Type: | Forced Air |
| Central Air Conditioning: | Central Air |
| Central Vac: | N |
| Laundry Level: | Syste |
| Ensuite Laundry: | F |
| Sewers: | Sewer |
$
%
Years
This calculator is for demonstration purposes only. Always consult a professional
financial advisor before making personal financial decisions.
| Although the information displayed is believed to be accurate, no warranties or representations are made of any kind. |
| L. BODNER REAL ESTATE INC. |
|
|

Sirous Mowlazadeh
B.Sc., M.S.,Ph.D./ Broker
Dir:
416-409-7575
Bus:
905-270-2000
Fax:
905-270-0047
| Virtual Tour | Book Showing | Email a Friend |
Jump To:
At a Glance:
| Type: | Freehold - Semi-Detached |
| Area: | Peel |
| Municipality: | Mississauga |
| Neighbourhood: | Malton |
| Style: | Backsplit 4 |
| Tax: | $4,014 |
| Beds: | 4 |
| Baths: | 2 |
| Fireplace: | N |
| Pool: | None |
Locatin Map:
Payment Calculator:


