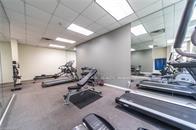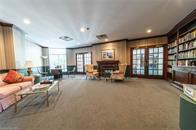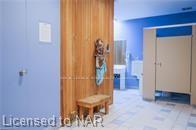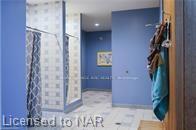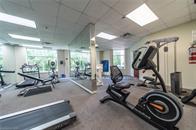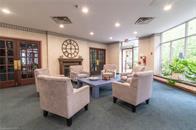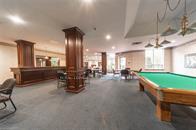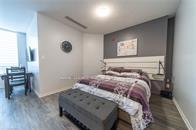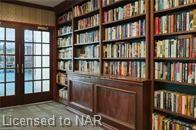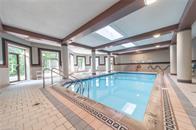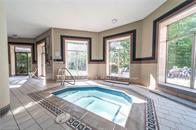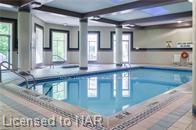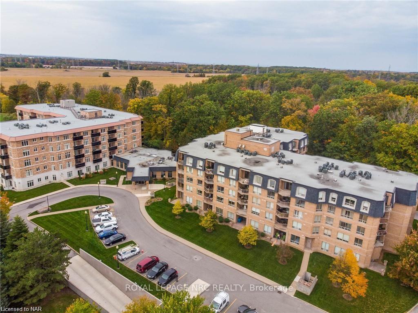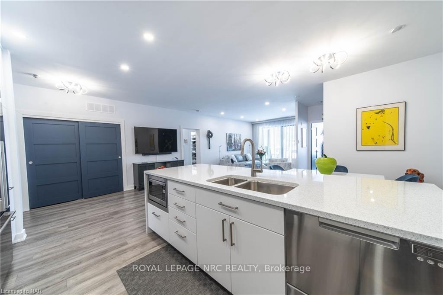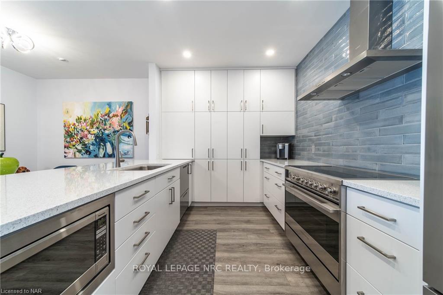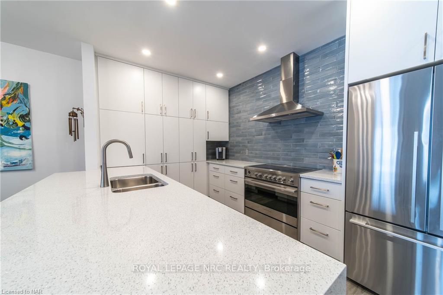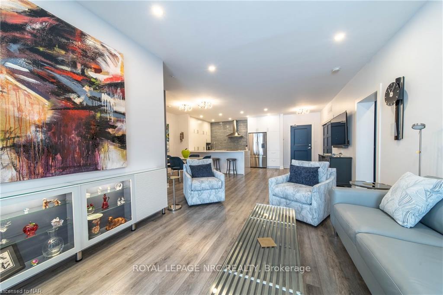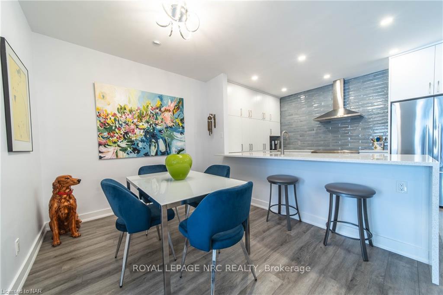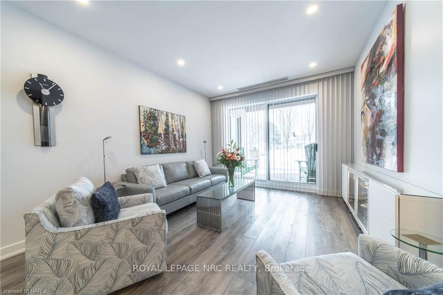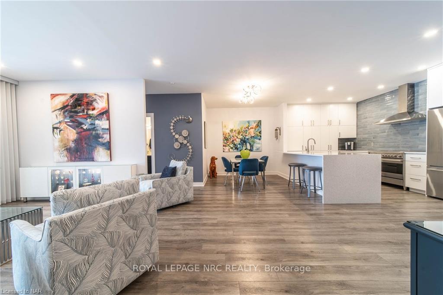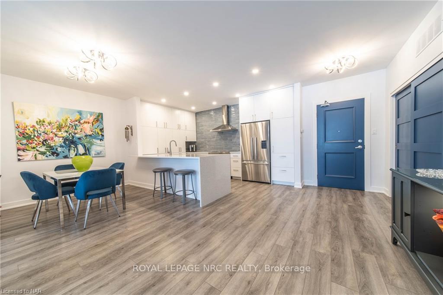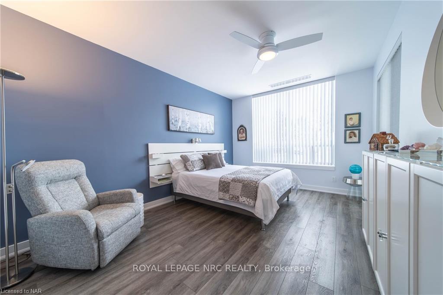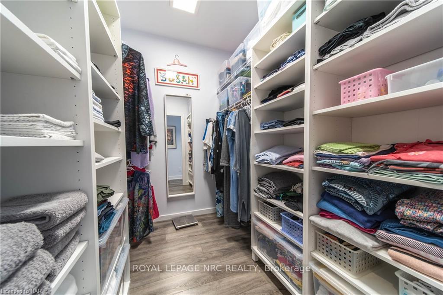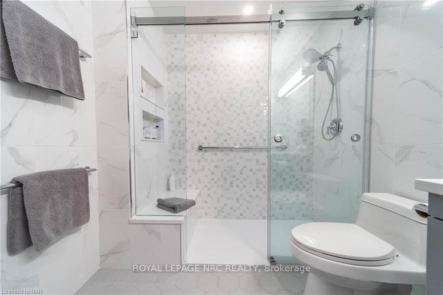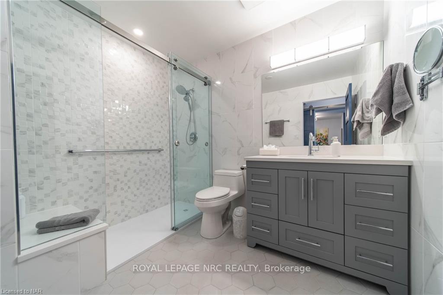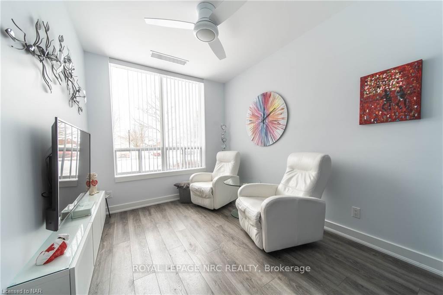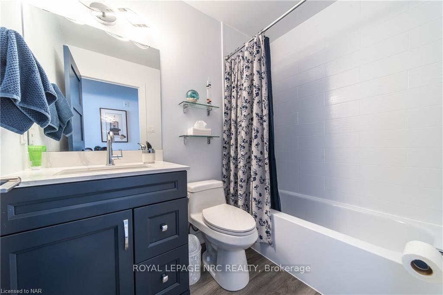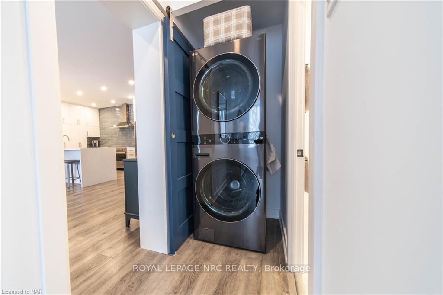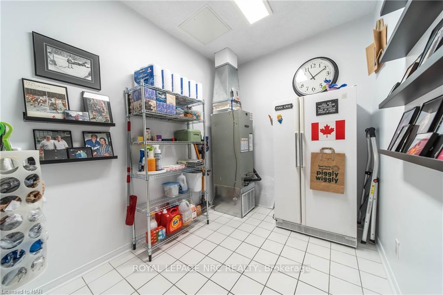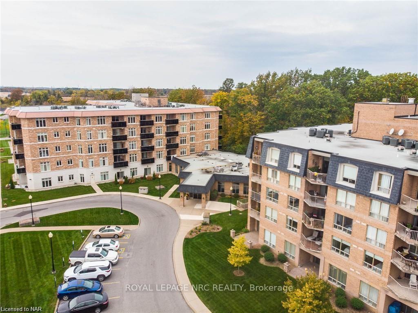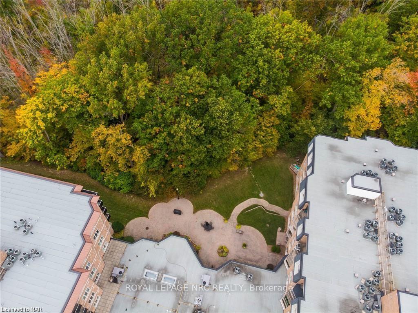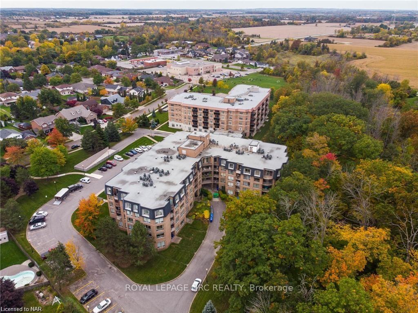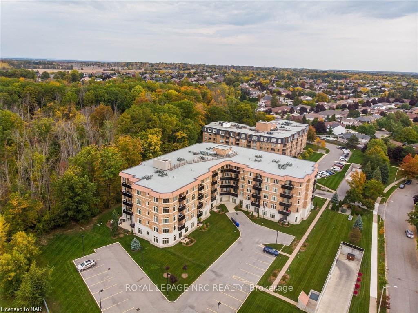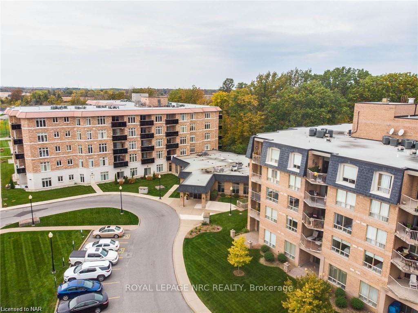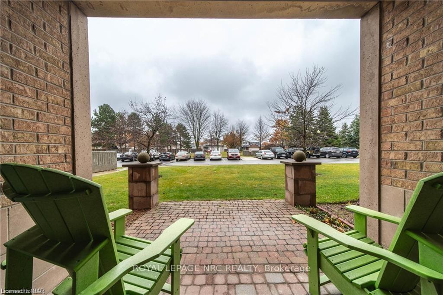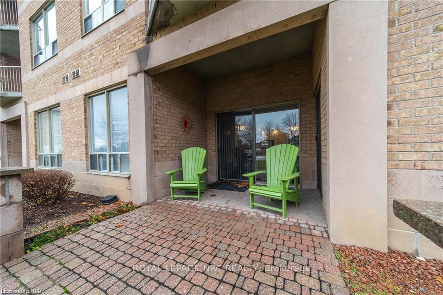$629,999
Available - For Sale
Listing ID: X11821884
8111 Forest Glen Driv , Niagara Falls, L2H 2Y7, Niagara
| Step into the luxury of this spacious 2 bed / 2 bath totally renovated condominium in the desirable Mount Carmel neighbourhood. Its custom designer kitchen is highlighted with gleaming quartz counters with waterfall edge and ceiling height tiled backsplash. Multiple floor-to-ceiling pantry cabinets and 16 drawers provide ample storage. Upgraded Fisher & Paykel appliances with double dishwasher, refrigerator and 36 range are a chefs dream The primary suite features a large walk-in closet and en-suite with custom step-in shower. For your convenience laundry is located next to the primary bedroom. The second bedroom and bathroom complete the living space. An extra-large utility room is located just off the kitchen and could easily be modified into a den or office if desired. Premium quality LVP flooring runs throughout along with upgrades including pot lights in the main living areas, all new doors and trim, bedroom ceiling fans and custom window coverings. Kick back and relax on the generously sized covered terrace. Exclusive amenities include underground parking, indoor pool, sauna, hot tub, fitness room, concierge, large party room, elevators, guest suite and storage locker. Situated in prestigious Mount Carmel with easy access to QEW, shopping, schools, churches, bus route. |
| Price | $629,999 |
| Taxes: | $3311.00 |
| Occupancy: | Owner |
| Address: | 8111 Forest Glen Driv , Niagara Falls, L2H 2Y7, Niagara |
| Postal Code: | L2H 2Y7 |
| Province/State: | Niagara |
| Directions/Cross Streets: | Thorold Stone to Glen Oaks |
| Level/Floor | Room | Length(ft) | Width(ft) | Descriptions | |
| Room 1 | Main | Living Ro | 20.57 | 11.41 | |
| Room 2 | Main | Dining Ro | 9.15 | 8.99 | |
| Room 3 | Main | Kitchen | 15.42 | 10 | |
| Room 4 | Main | Primary B | 15.48 | 11.09 | |
| Room 5 | Main | Bedroom | 10.76 | 8.17 | |
| Room 6 | Main | Bathroom | 3 Pc Ensuite | ||
| Room 7 | Main | Bathroom | 4 Pc Bath | ||
| Room 8 | Main | Utility R | 11.32 | 8 |
| Washroom Type | No. of Pieces | Level |
| Washroom Type 1 | 3 | Main |
| Washroom Type 2 | 4 | Main |
| Washroom Type 3 | 0 | |
| Washroom Type 4 | 0 | |
| Washroom Type 5 | 0 |
| Total Area: | 0.00 |
| Approximatly Age: | 11-15 |
| Washrooms: | 2 |
| Heat Type: | Forced Air |
| Central Air Conditioning: | Central Air |
$
%
Years
This calculator is for demonstration purposes only. Always consult a professional
financial advisor before making personal financial decisions.
| Although the information displayed is believed to be accurate, no warranties or representations are made of any kind. |
| ROYAL LEPAGE NRC REALTY |
|
|

Sirous Mowlazadeh
B.Sc., M.S.,Ph.D./ Broker
Dir:
416-409-7575
Bus:
905-270-2000
Fax:
905-270-0047
| Virtual Tour | Book Showing | Email a Friend |
Jump To:
At a Glance:
| Type: | Com - Condo Apartment |
| Area: | Niagara |
| Municipality: | Niagara Falls |
| Neighbourhood: | 208 - Mt. Carmel |
| Style: | Apartment |
| Approximate Age: | 11-15 |
| Tax: | $3,311 |
| Maintenance Fee: | $964.65 |
| Beds: | 2 |
| Baths: | 2 |
| Fireplace: | N |
Locatin Map:
Payment Calculator:

