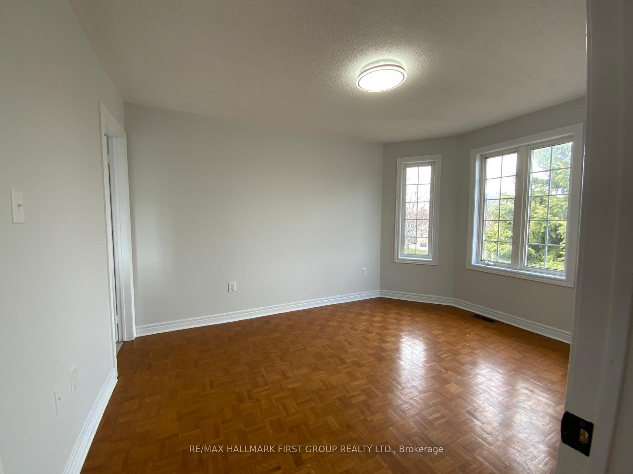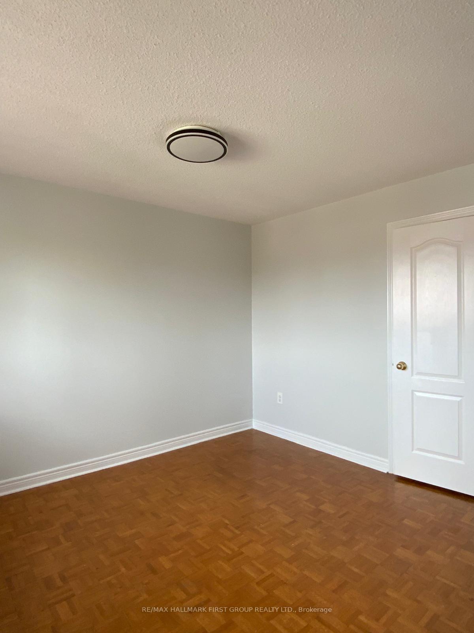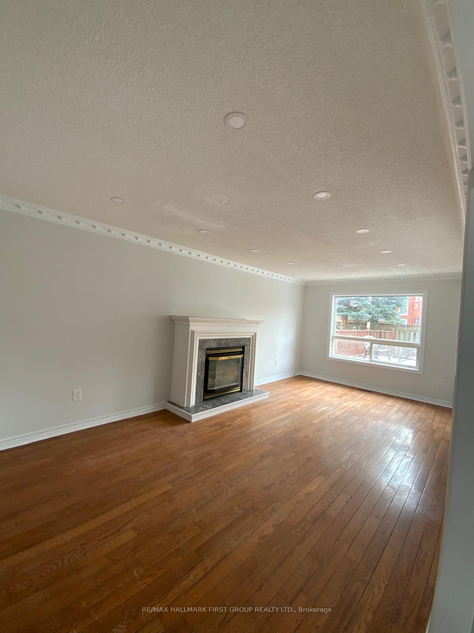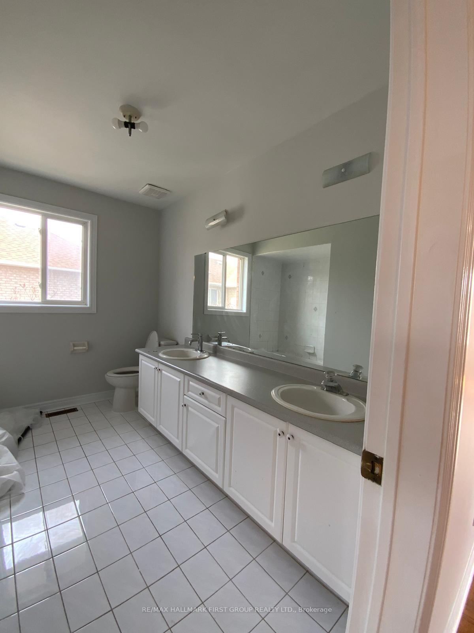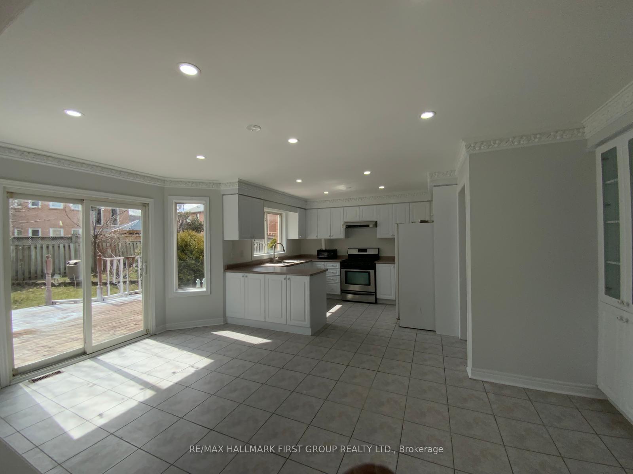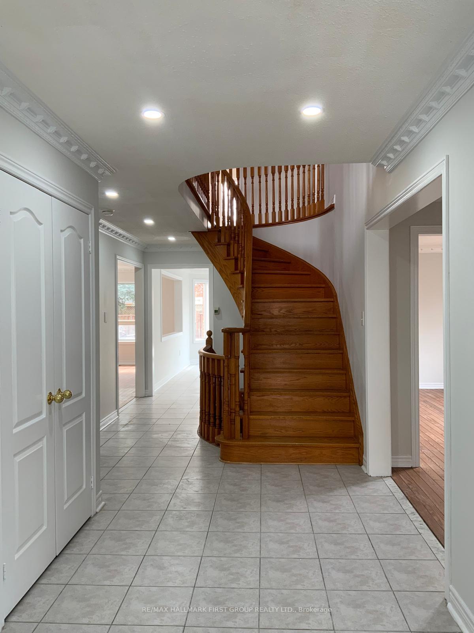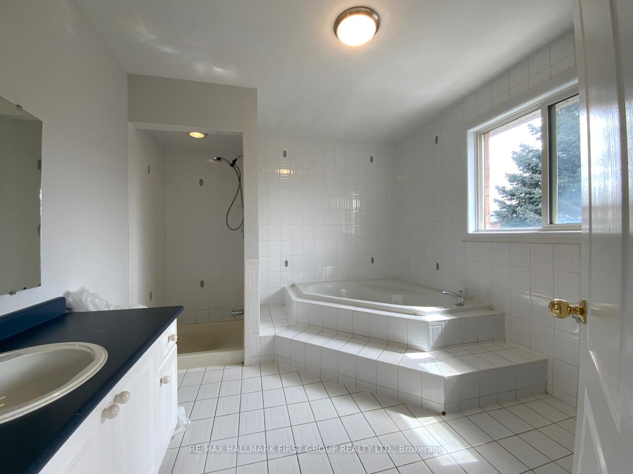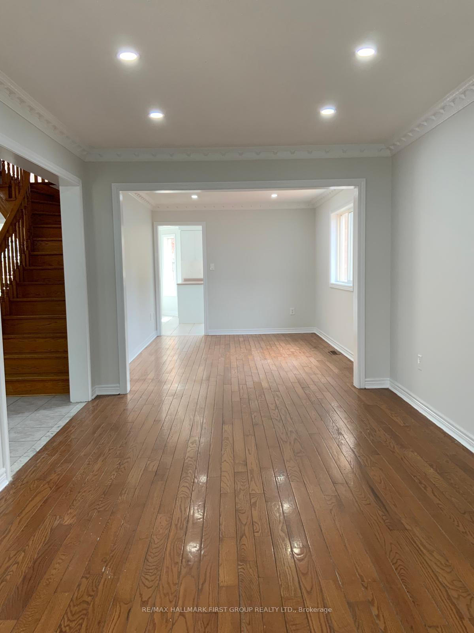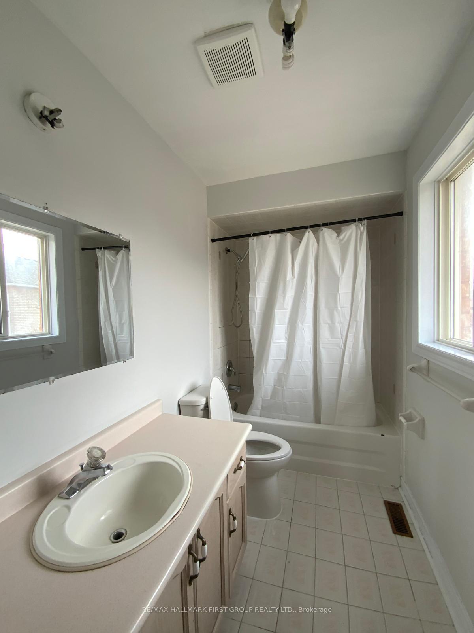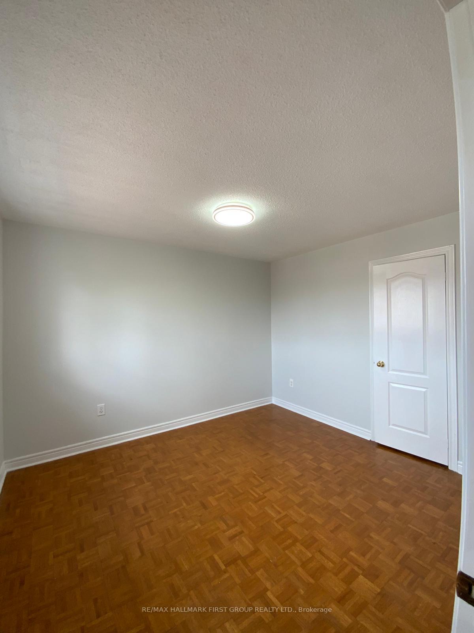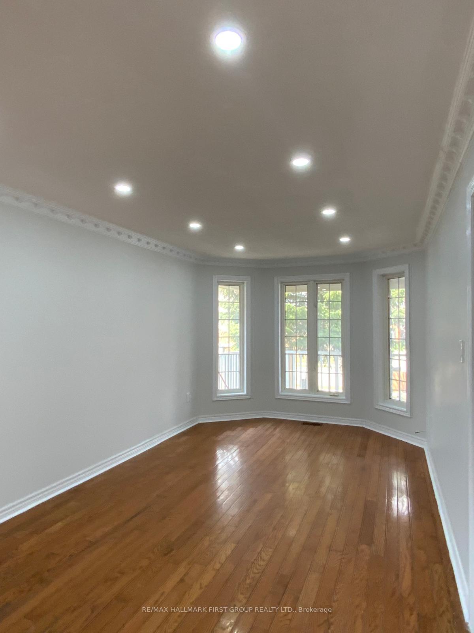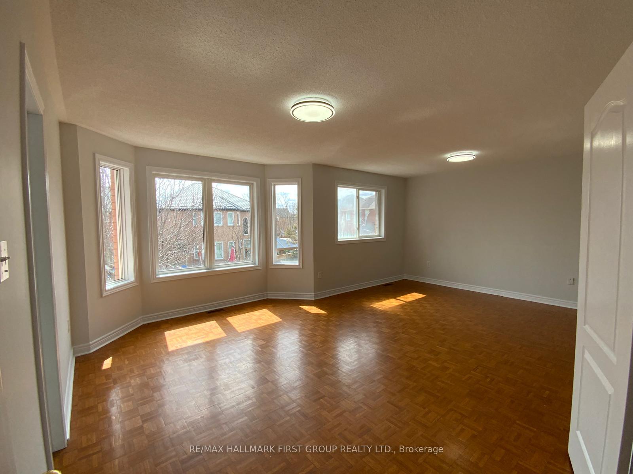$3,800
Available - For Rent
Listing ID: W12091210
100 Fiddleneck Cres , Brampton, L6R 2E2, Peel
| Step into this spacious and elegant 4-bedroom executive detached home, thoughtfully designedfor comfortable family living. Nestled in a high-demand area, this property offers both styleand functionality, perfect for growing families or those who love to entertain.The homefeatures an a grand and inviting first impression. The main floor boasts gleaming hardwoodflooring, adding a touch of sophistication and warmth throughout the living and dining areas.There's ample space for relaxing, hosting guests. The layout is both versatile and family-friendly. Step outside to your very own expansive deck, ideal for outdoor gatherings,barbecues, or quiet evenings under the stars. This home cis located in a prime location closeto schools, parks, shopping, and transitmaking it an excellent opportunity to live in. |
| Price | $3,800 |
| Taxes: | $0.00 |
| Occupancy: | Vacant |
| Address: | 100 Fiddleneck Cres , Brampton, L6R 2E2, Peel |
| Directions/Cross Streets: | Tobram/Peter Robertson |
| Rooms: | 9 |
| Bedrooms: | 4 |
| Bedrooms +: | 0 |
| Family Room: | T |
| Basement: | None |
| Furnished: | Unfu |
| Level/Floor | Room | Length(ft) | Width(ft) | Descriptions | |
| Room 1 | Main | Living Ro | 16.4 | 14.76 | Hardwood Floor, Window |
| Room 2 | Main | Dining Ro | 12.69 | 11.71 | Hardwood Floor, Window |
| Room 3 | Main | Kitchen | 12.43 | 12.76 | Ceramic Floor, W/O To Deck |
| Room 4 | Main | Breakfast | 12.43 | 6.56 | Ceramic Floor |
| Room 5 | Main | Family Ro | 20.01 | 10.99 | Hardwood Floor, Window |
| Room 6 | Second | Primary B | 20.01 | 13.45 | Hardwood Floor, Window |
| Room 7 | Second | Bedroom 2 | 14.46 | 10.66 | Parquet, Window |
| Room 8 | Second | Bedroom 3 | 12.79 | 11.48 | Parquet, Window |
| Room 9 | Second | Bedroom 4 | 9.84 | 10.17 | Parquet, Window |
| Washroom Type | No. of Pieces | Level |
| Washroom Type 1 | 2 | Main |
| Washroom Type 2 | 3 | Second |
| Washroom Type 3 | 4 | Second |
| Washroom Type 4 | 5 | Second |
| Washroom Type 5 | 0 |
| Total Area: | 0.00 |
| Property Type: | Detached |
| Style: | 2-Storey |
| Exterior: | Brick, Stone |
| Garage Type: | Attached |
| Drive Parking Spaces: | 1 |
| Pool: | None |
| Laundry Access: | Ensuite |
| CAC Included: | N |
| Water Included: | N |
| Cabel TV Included: | N |
| Common Elements Included: | N |
| Heat Included: | N |
| Parking Included: | N |
| Condo Tax Included: | N |
| Building Insurance Included: | N |
| Fireplace/Stove: | Y |
| Heat Type: | Forced Air |
| Central Air Conditioning: | Central Air |
| Central Vac: | N |
| Laundry Level: | Syste |
| Ensuite Laundry: | F |
| Sewers: | Sewer |
| Although the information displayed is believed to be accurate, no warranties or representations are made of any kind. |
| RE/MAX HALLMARK FIRST GROUP REALTY LTD. |
|
|

Sirous Mowlazadeh
B.Sc., M.S.,Ph.D./ Broker
Dir:
416-409-7575
Bus:
905-270-2000
Fax:
905-270-0047
| Book Showing | Email a Friend |
Jump To:
At a Glance:
| Type: | Freehold - Detached |
| Area: | Peel |
| Municipality: | Brampton |
| Neighbourhood: | Sandringham-Wellington |
| Style: | 2-Storey |
| Beds: | 4 |
| Baths: | 4 |
| Fireplace: | Y |
| Pool: | None |
Locatin Map:

