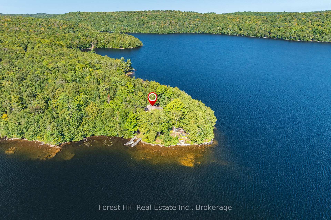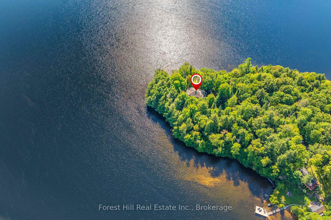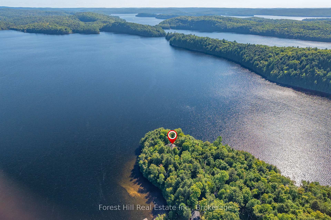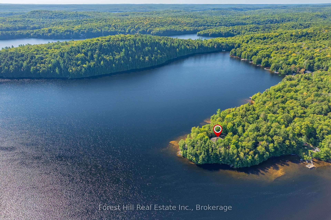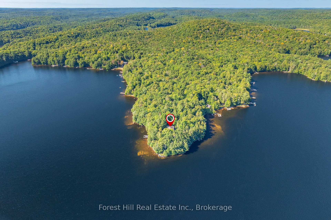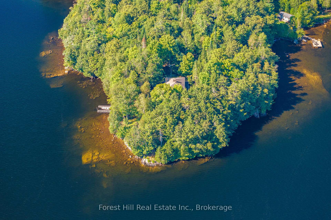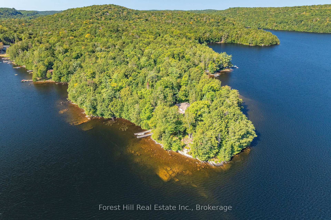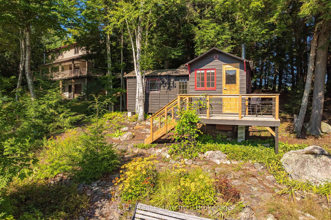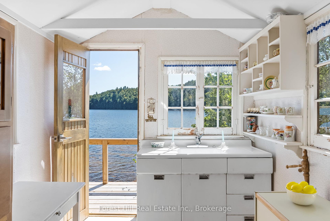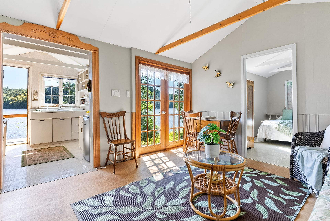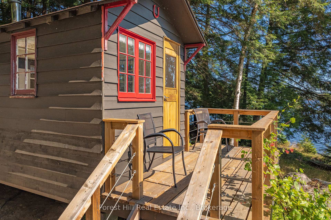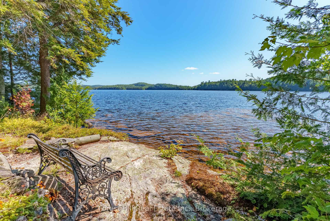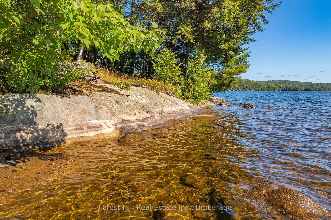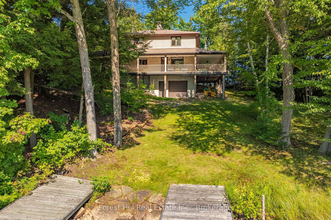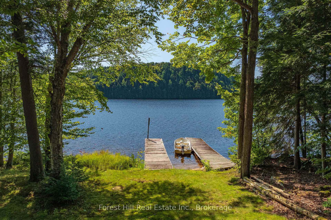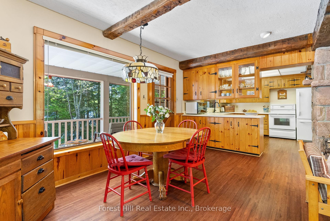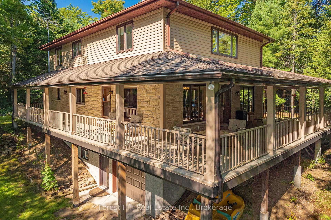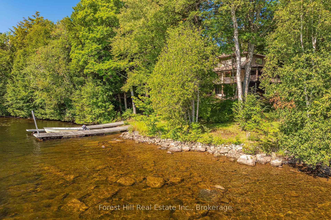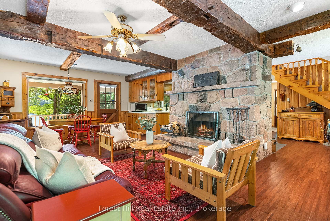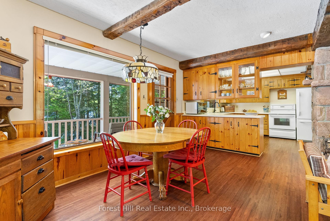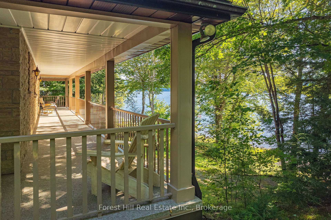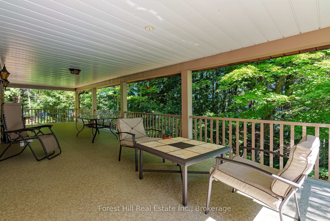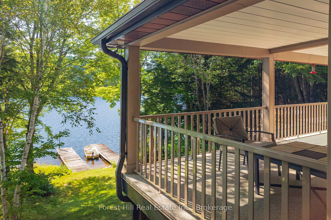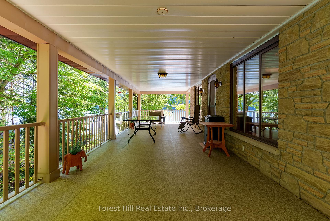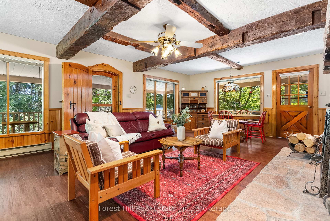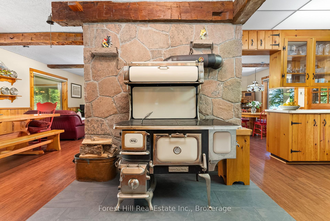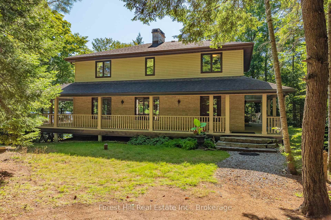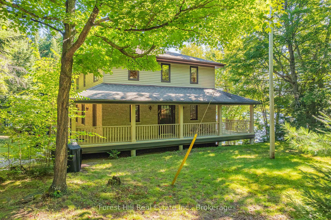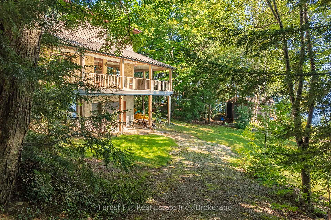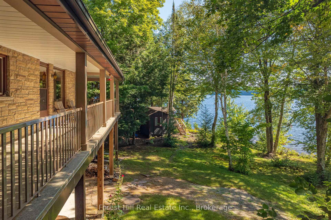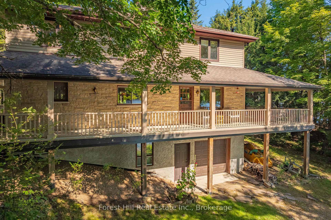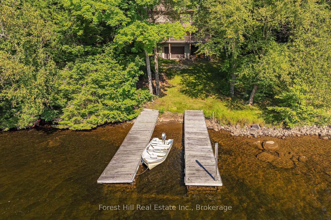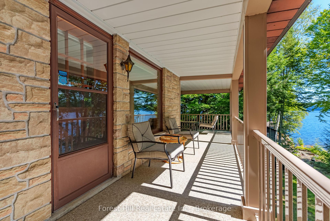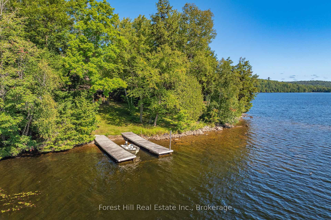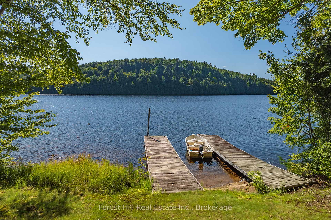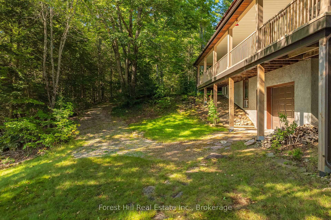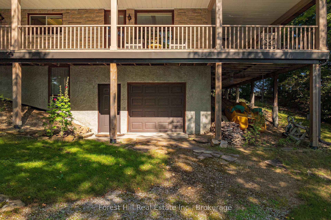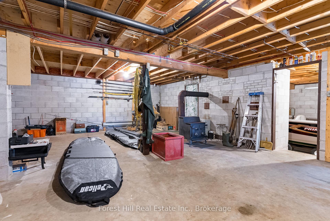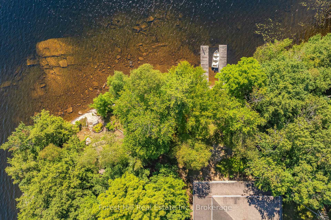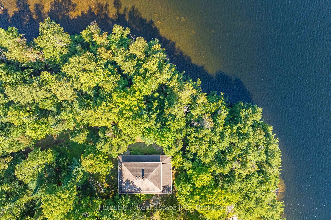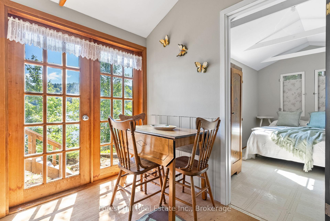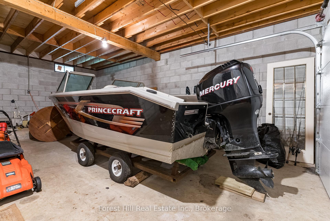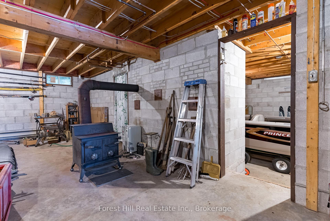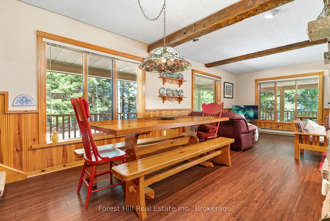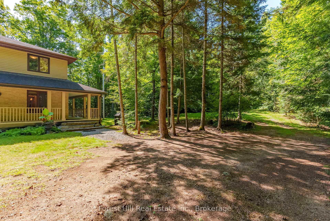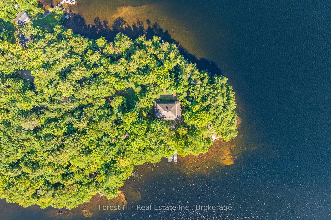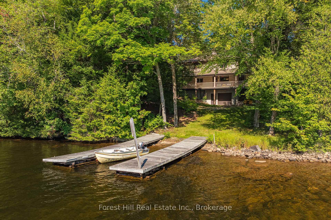$3,285,000
Available - For Sale
Listing ID: X12009606
1089 Lutes Lane , Algonquin Highlands, P0A 1E0, Haliburton
| Welcome to one of the nicest properties on Kawagama Lake! EXTREMELY PRIVATE, Algonquin-esque POINT-OF-LAND with 1,025 feet of rocky/sandy shoreline, 2.4 acres of mature forested land with multiple, sunny-exposures (i.e. south, east and north) where sunsets can be enjoyed on the north side of the point or take insunrises on southeast side of the point. This unparalleled, level property is located beside CROWN LAND foradded privacy "at no cost"! There's a well-built and fully insulated, WINTERIZED and spacious, two-storeycottage/home (i.e. "plantation~style) along with 2 charming guest cabins at the water's edge, situated onboth sides of this majestic point. The main dwelling (~2,268 sq ft) has 4-bedrooms and 2 bathrooms (incl.roughed-in bthrm plumbing in basement). It was built in 1985 and has an ENORMOUS wrap-a-roundsundeck/covered porch with Dura decking and aluminum railing. There is an inviting, massive granite rockfireplace and an old Elmira cook stove in its country~style kitchen, 200 yr-old hand-scribed (barn) squaretimber ceiling beams, pine accents, hickory hardwood flooring and so much more! 297' drilled well withheatline. Approved septic system (1985), pumped tank in 2023. The one guest cabin by the shoreline's edgeis nostalgically quaint with a 1950's vibe with electricity & running water, and is in great condition. The othercabin (1940's) is in rough shape (i.e. likely/realistically a "teardown"), but its footprint by the lake's edge isvaluable. ALL dwellings are fully furnished (together w/appliances). This property is idyllic for wading &swimming in either shallow or deep waters on sand or rock. Shoreline Road Allowance (SRA) is owned. Longwinding, private treed driveway. Access to many trails on crown land nearby for snowmobiling, ATVing,hiking, cycling, snowshoeing and much more. The lake is excellent for trout & bass fishing. Convenientlylocated within 3 hrs of the Toronto area. Don't miss this one!! |
| Price | $3,285,000 |
| Taxes: | $7627.53 |
| Occupancy: | Owner |
| Address: | 1089 Lutes Lane , Algonquin Highlands, P0A 1E0, Haliburton |
| Acreage: | 2-4.99 |
| Directions/Cross Streets: | McClintock Road and Wes Clarke Trail |
| Rooms: | 13 |
| Bedrooms: | 4 |
| Bedrooms +: | 0 |
| Family Room: | F |
| Basement: | Unfinished, Separate Ent |
| Level/Floor | Room | Length(ft) | Width(ft) | Descriptions | |
| Room 1 | Main | Living Ro | 15.48 | 14.92 | |
| Room 2 | Main | Dining Ro | 15.48 | 12.4 | |
| Room 3 | Main | Breakfast | 11.09 | 10.4 | |
| Room 4 | Main | Kitchen | 16.99 | 11.09 | |
| Room 5 | Main | Bedroom | 11.09 | 11.09 | |
| Room 6 | Main | Bathroom | 10.99 | 7.41 | 3 Pc Bath |
| Room 7 | Second | Primary B | 26.73 | 15.25 | 4 Pc Ensuite |
| Room 8 | Second | Bedroom | 11.51 | 11.41 | |
| Room 9 | Second | Bedroom | 11.51 | 11.15 | |
| Room 10 | Second | Bathroom | 11.91 | 11.51 | 4 Pc Bath |
| Room 11 | Basement | 26.83 | 20.99 | ||
| Room 12 | Basement | 26.83 | 17.91 | ||
| Room 13 | Basement | Utility R | 9.51 | 3.74 |
| Washroom Type | No. of Pieces | Level |
| Washroom Type 1 | 3 | Main |
| Washroom Type 2 | 4 | Second |
| Washroom Type 3 | 0 | |
| Washroom Type 4 | 0 | |
| Washroom Type 5 | 0 |
| Total Area: | 0.00 |
| Approximatly Age: | 31-50 |
| Property Type: | Detached |
| Style: | 2-Storey |
| Exterior: | Stone, Vinyl Siding |
| Garage Type: | Attached |
| (Parking/)Drive: | Front Yard |
| Drive Parking Spaces: | 6 |
| Park #1 | |
| Parking Type: | Front Yard |
| Park #2 | |
| Parking Type: | Front Yard |
| Park #3 | |
| Parking Type: | Private |
| Pool: | None |
| Other Structures: | Out Buildings |
| Approximatly Age: | 31-50 |
| Approximatly Square Footage: | 2000-2500 |
| Property Features: | Level, Sloping |
| CAC Included: | N |
| Water Included: | N |
| Cabel TV Included: | N |
| Common Elements Included: | N |
| Heat Included: | N |
| Parking Included: | N |
| Condo Tax Included: | N |
| Building Insurance Included: | N |
| Fireplace/Stove: | Y |
| Heat Type: | Baseboard |
| Central Air Conditioning: | None |
| Central Vac: | N |
| Laundry Level: | Syste |
| Ensuite Laundry: | F |
| Sewers: | Septic |
| Water: | Drilled W |
| Water Supply Types: | Drilled Well |
$
%
Years
This calculator is for demonstration purposes only. Always consult a professional
financial advisor before making personal financial decisions.
| Although the information displayed is believed to be accurate, no warranties or representations are made of any kind. |
| Forest Hill Real Estate Inc. |
|
|

Sirous Mowlazadeh
B.Sc., M.S.,Ph.D./ Broker
Dir:
416-409-7575
Bus:
905-270-2000
Fax:
905-270-0047
| Book Showing | Email a Friend |
Jump To:
At a Glance:
| Type: | Freehold - Detached |
| Area: | Haliburton |
| Municipality: | Algonquin Highlands |
| Neighbourhood: | McClintock |
| Style: | 2-Storey |
| Approximate Age: | 31-50 |
| Tax: | $7,627.53 |
| Beds: | 4 |
| Baths: | 2 |
| Fireplace: | Y |
| Pool: | None |
Locatin Map:
Payment Calculator:

