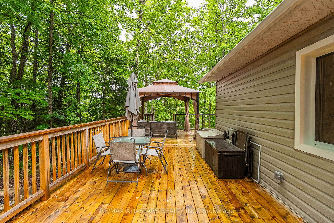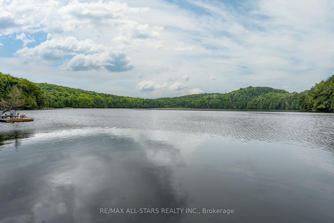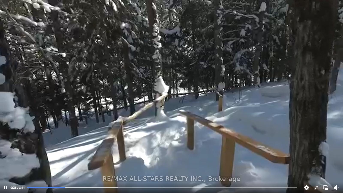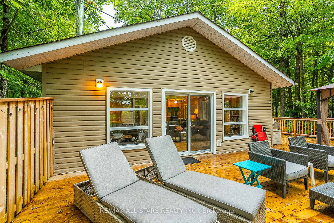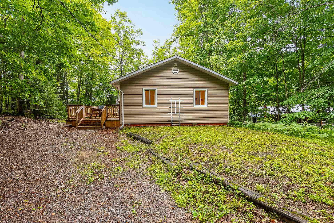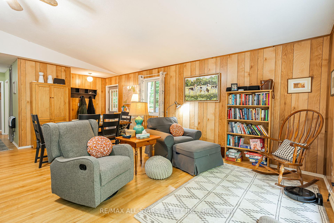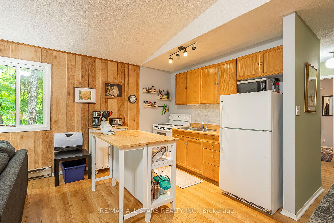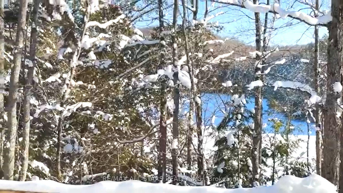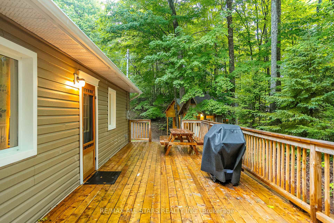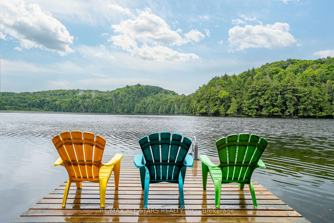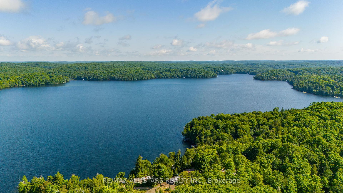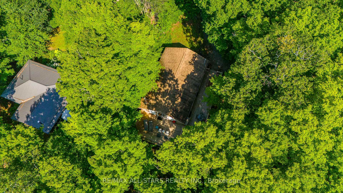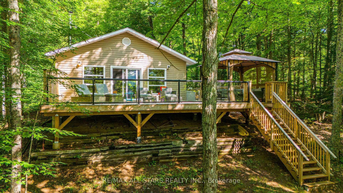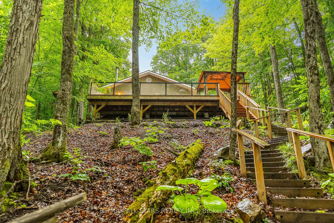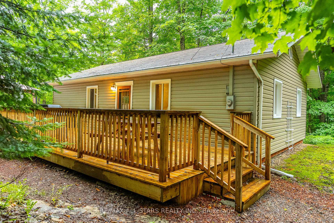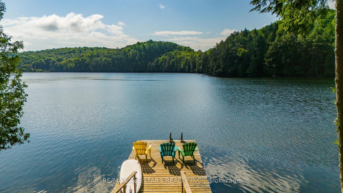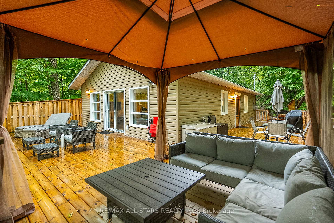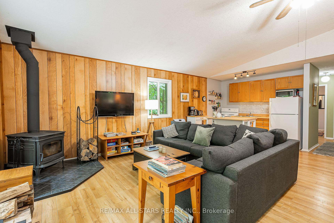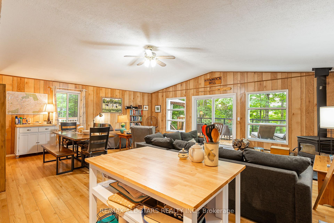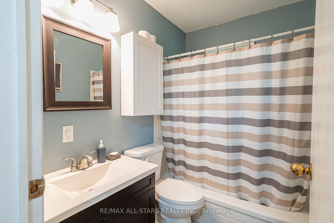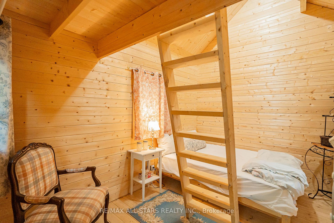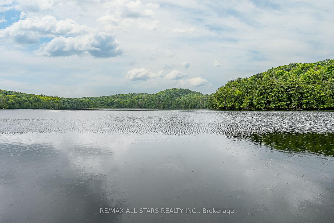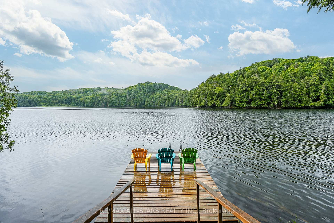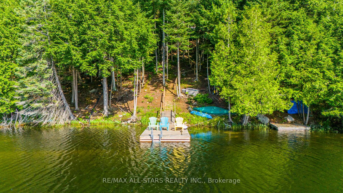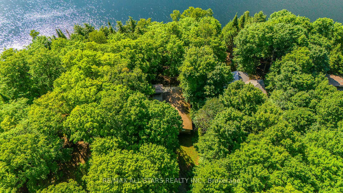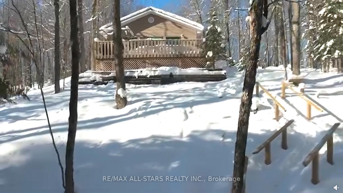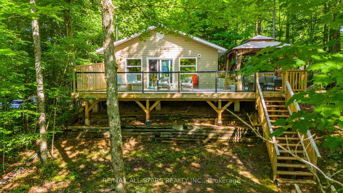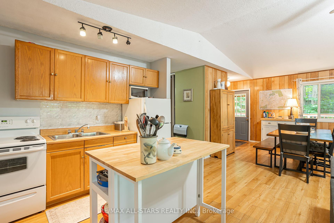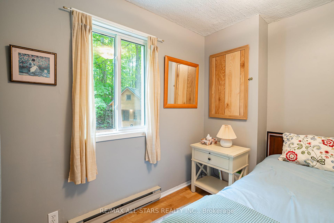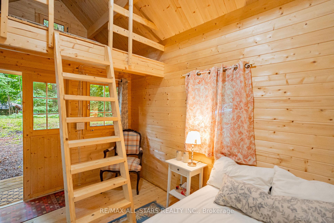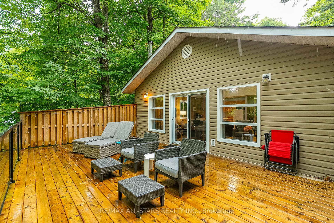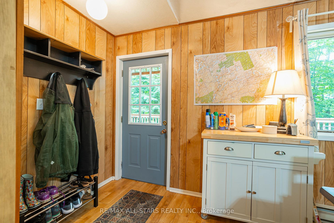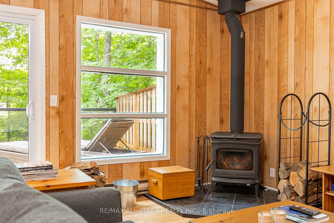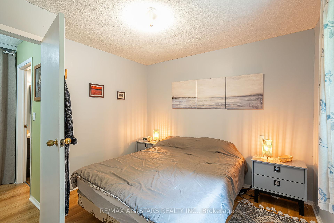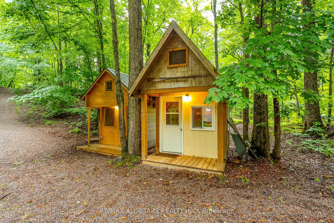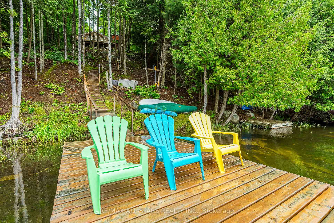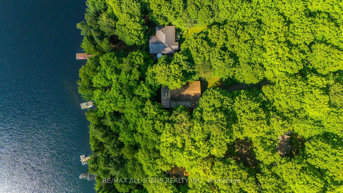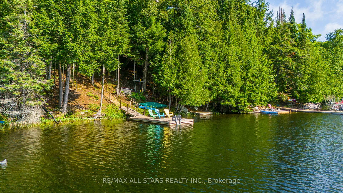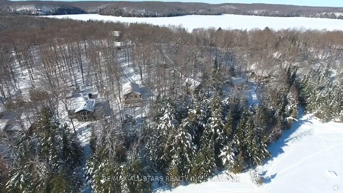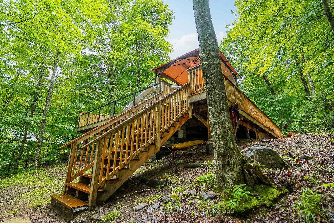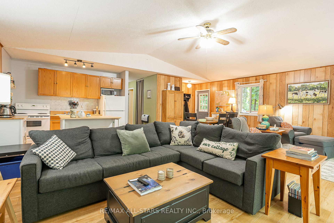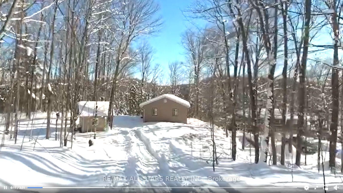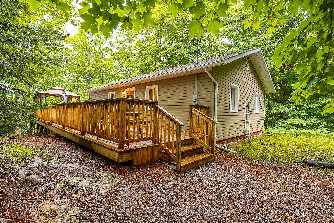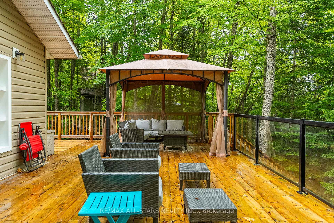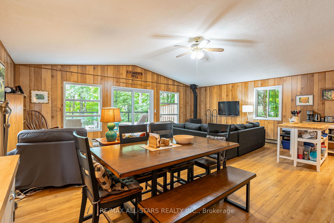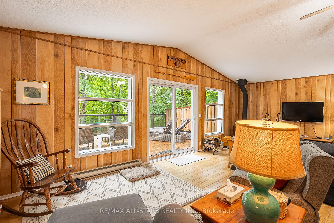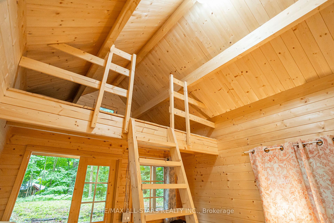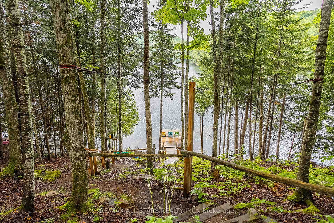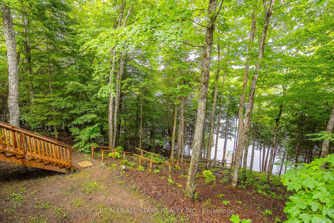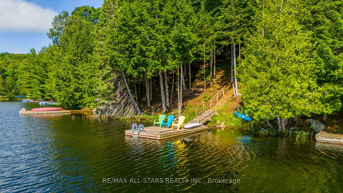$764,000
Available - For Sale
Listing ID: X11933157
1820 Trappers Trail Road , Dysart et al, K0M 1S0, Haliburton
| Welcome to Peaceful Negaunee Lake - Part of the Miskwabi Lake Headwater Area. This Well-built, Double-Insulated 4 Season Cottage has had Many Upgrades and Additions Over the Last Three Years. It Features 3 Bedrooms w/ a 4-Pc Bathroom, a Newly Built Bunkie with Loft, Which Provides extra Sleeping Quarters. Open Concept Living/Dining/Kitchen Area with Large Picture Windows and a Recently Installed Woodburning Stove. Walkout to a Newly Built, Large Deck with Tempered Glass Railing Overlooking the Lake. Recent Tree Trimming Allows for an Unobstructed Lake View. Laminate Flooring Throughout, Cathedral Ceilings, Double Pane Windows, Potable Drinking Water and Electric Baseboard Heat, with Wi-fi Connection. Stairs Lead to Waterfront and Dock. Well-maintained Municipal Roads Allows for Easy Year-round Access. Shoreline is Rock and Sand Mix. Lake is Spring Fed and +70 Feet Deep in the Middle. Stunning Views of Undeveloped Forest Across the lake. Enjoy the Tranquility of a Non-Motorized Lake While Taking Advantage of a Public Access and Boat Launch on Miskwabi Lake a Few Minutes Away. Only 15 Minutes to Haliburton for Shopping and Services. (New Bunkie w/Loft & Hydro, Wood Burning Fireplace, Spray Foam Insulation of Crawl Space, Winterized Water Line/New Pump, Installation of Water Filter System all in 2021), New Wraparound Deck w/ Tempered Glass Railing - 2022, Regravelled Driveway - 2023. PUBLIC OPEN HOUSE SATURDAY FEB 1, NOON TO 4PM **EXTRAS** SEE LIST OF INCLUSIONS/EXCLUSIONS |
| Price | $764,000 |
| Taxes: | $2030.00 |
| Occupancy: | Owner |
| Address: | 1820 Trappers Trail Road , Dysart et al, K0M 1S0, Haliburton |
| Acreage: | .50-1.99 |
| Directions/Cross Streets: | Hwy 118 East to Trappers Trail Rd. Sign at #1820 |
| Rooms: | 6 |
| Bedrooms: | 3 |
| Bedrooms +: | 0 |
| Family Room: | F |
| Basement: | Crawl Space |
| Washroom Type | No. of Pieces | Level |
| Washroom Type 1 | 4 | Main |
| Washroom Type 2 | 0 | |
| Washroom Type 3 | 0 | |
| Washroom Type 4 | 0 | |
| Washroom Type 5 | 0 |
| Total Area: | 0.00 |
| Approximatly Age: | 31-50 |
| Property Type: | Detached |
| Style: | Bungalow |
| Exterior: | Vinyl Siding |
| Garage Type: | None |
| (Parking/)Drive: | Private |
| Drive Parking Spaces: | 4 |
| Park #1 | |
| Parking Type: | Private |
| Park #2 | |
| Parking Type: | Private |
| Pool: | None |
| Other Structures: | Garden Shed |
| Approximatly Age: | 31-50 |
| Approximatly Square Footage: | 700-1100 |
| Property Features: | Waterfront |
| CAC Included: | N |
| Water Included: | N |
| Cabel TV Included: | N |
| Common Elements Included: | N |
| Heat Included: | N |
| Parking Included: | N |
| Condo Tax Included: | N |
| Building Insurance Included: | N |
| Fireplace/Stove: | Y |
| Heat Type: | Baseboard |
| Central Air Conditioning: | None |
| Central Vac: | N |
| Laundry Level: | Syste |
| Ensuite Laundry: | F |
| Sewers: | Septic |
| Water: | Lake/Rive |
| Water Supply Types: | Lake/River |
$
%
Years
This calculator is for demonstration purposes only. Always consult a professional
financial advisor before making personal financial decisions.
| Although the information displayed is believed to be accurate, no warranties or representations are made of any kind. |
| RE/MAX ALL-STARS REALTY INC. |
|
|

Sirous Mowlazadeh
B.Sc., M.S.,Ph.D./ Broker
Dir:
416-409-7575
Bus:
905-270-2000
Fax:
905-270-0047
| Virtual Tour | Book Showing | Email a Friend |
Jump To:
At a Glance:
| Type: | Freehold - Detached |
| Area: | Haliburton |
| Municipality: | Dysart et al |
| Neighbourhood: | Dudley |
| Style: | Bungalow |
| Approximate Age: | 31-50 |
| Tax: | $2,030 |
| Beds: | 3 |
| Baths: | 1 |
| Fireplace: | Y |
| Pool: | None |
Locatin Map:
Payment Calculator:

