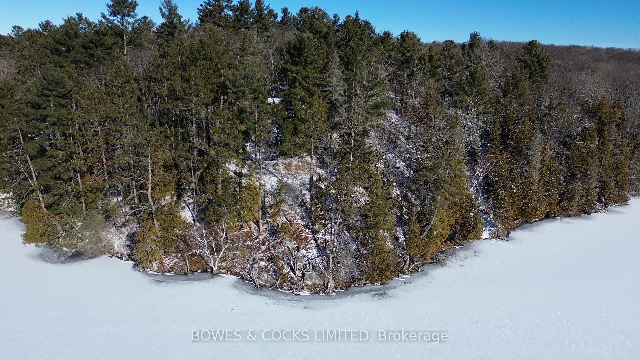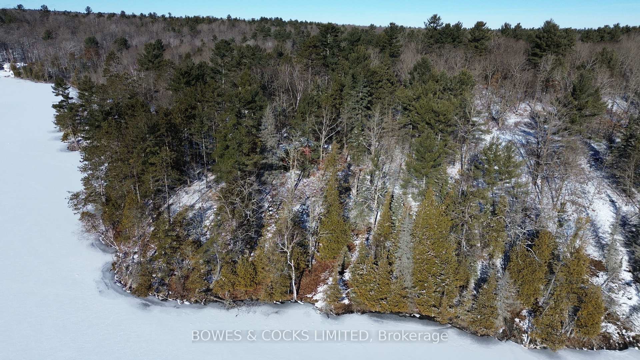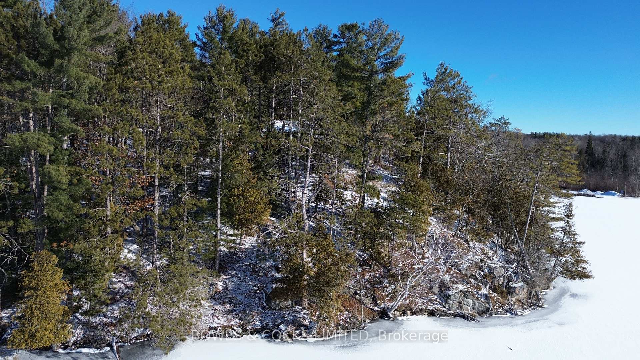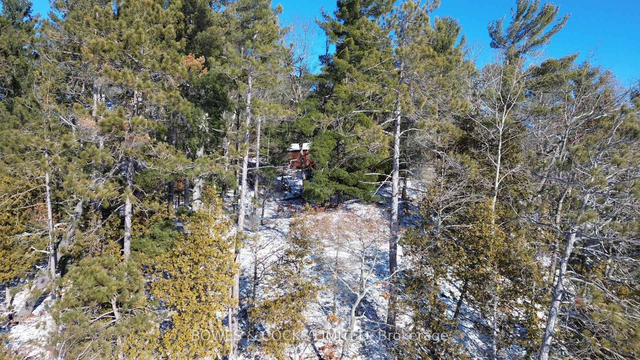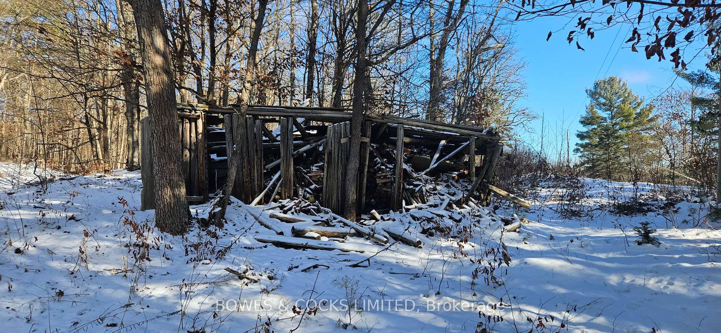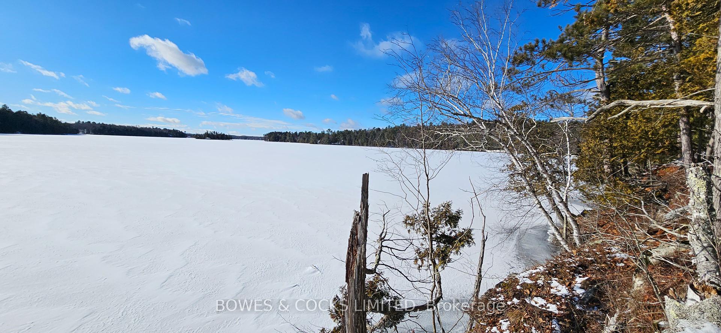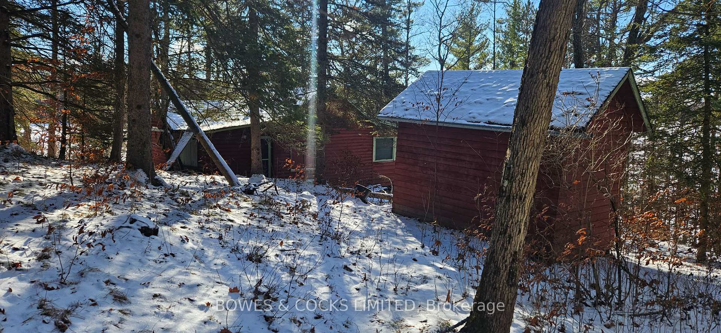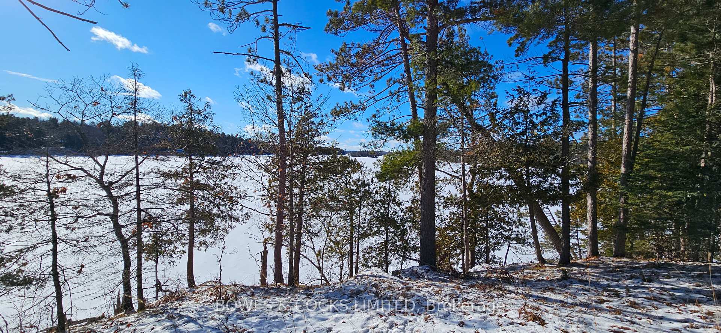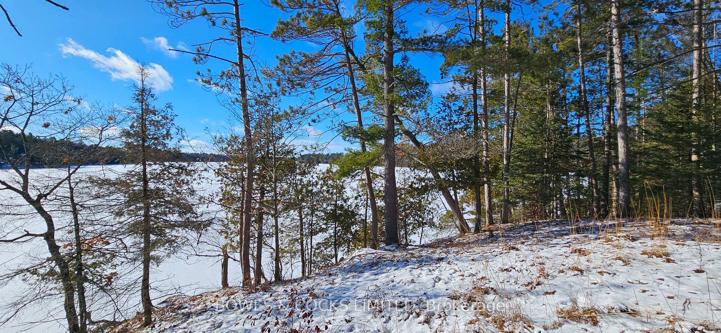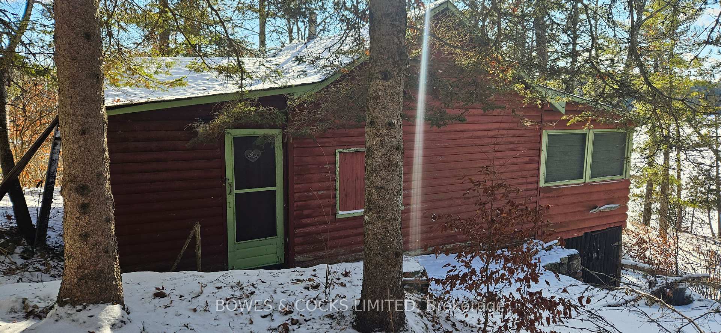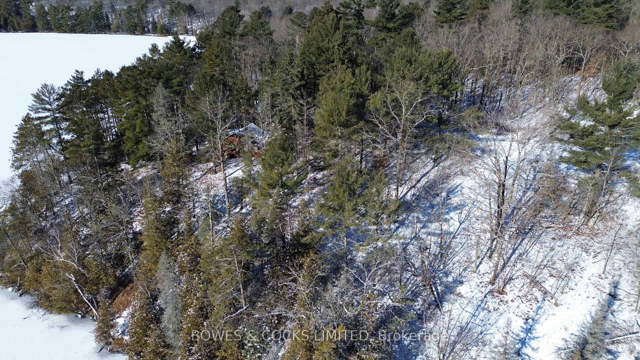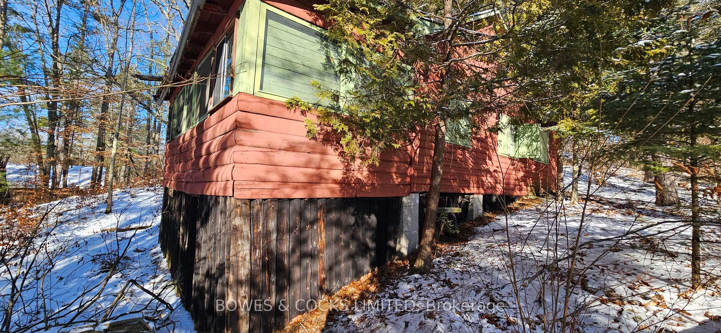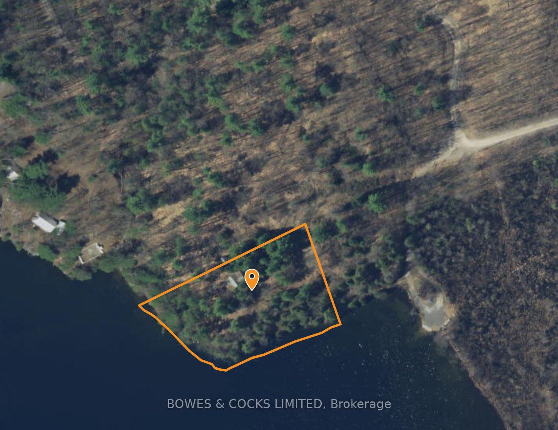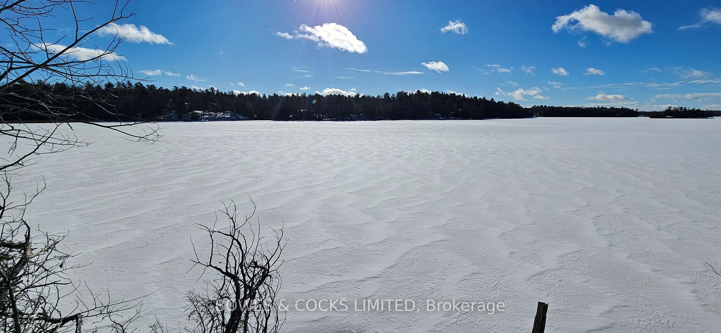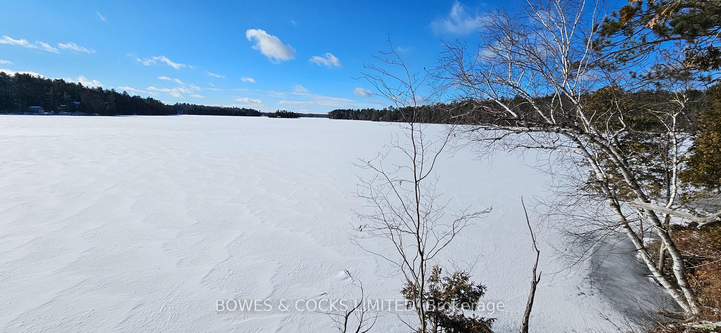$699,000
Available - For Sale
Listing ID: X11921392
10 Fire Route 46 N/A , North Kawartha, K0L 2H0, Peterborough
| Situated on a prime piece of south-west facing property and overlooking the lake, this cottage lot is a fantastic building location with nearly 420 ft. of waterfront elevated ~20ft from the water -offering one of the best views of Big Cedar Lake. Clean, clear dive-in-ready water is ready for you to anchor your dock and start enjoying. The property is well treed and offers multiple private vantages, and additionally claims a large flat area back from the water for yard games/entertainment. Local amenities include quick access to a marina, a transfer station for waste, local eateries (Wolf & Spice, Honey's Diner, and Woodview's Hippie Chippie Chip Truck), and your choice of convenience stores complete with LCBO/Beer Store options. This one is in need of some "vision", but there is no doubt that this is a special spot in the heart of the Kawarthas. **EXTRAS** Old Cottage, Shed, and Outhouse on the property are in disrepair and would need to be torn down. |
| Price | $699,000 |
| Taxes: | $4462.52 |
| Assessment Year: | 2024 |
| Occupancy: | Vacant |
| Address: | 10 Fire Route 46 N/A , North Kawartha, K0L 2H0, Peterborough |
| Acreage: | .50-1.99 |
| Directions/Cross Streets: | Fire Route 46 & Haultain Rd |
| Rooms: | 0 |
| Bedrooms: | 0 |
| Bedrooms +: | 0 |
| Family Room: | F |
| Basement: | None |
| Washroom Type | No. of Pieces | Level |
| Washroom Type 1 | 0 | |
| Washroom Type 2 | 0 | |
| Washroom Type 3 | 0 | |
| Washroom Type 4 | 0 | |
| Washroom Type 5 | 0 |
| Total Area: | 0.00 |
| Property Type: | Detached |
| Style: | Bungalow |
| Exterior: | Wood |
| Garage Type: | None |
| (Parking/)Drive: | Private |
| Drive Parking Spaces: | 4 |
| Park #1 | |
| Parking Type: | Private |
| Park #2 | |
| Parking Type: | Private |
| Pool: | None |
| Approximatly Square Footage: | 700-1100 |
| Property Features: | Lake Access, Waterfront |
| CAC Included: | N |
| Water Included: | N |
| Cabel TV Included: | N |
| Common Elements Included: | N |
| Heat Included: | N |
| Parking Included: | N |
| Condo Tax Included: | N |
| Building Insurance Included: | N |
| Fireplace/Stove: | N |
| Heat Type: | Other |
| Central Air Conditioning: | None |
| Central Vac: | N |
| Laundry Level: | Syste |
| Ensuite Laundry: | F |
| Sewers: | None |
| Utilities-Cable: | N |
| Utilities-Hydro: | Y |
$
%
Years
This calculator is for demonstration purposes only. Always consult a professional
financial advisor before making personal financial decisions.
| Although the information displayed is believed to be accurate, no warranties or representations are made of any kind. |
| BOWES & COCKS LIMITED |
|
|

Sirous Mowlazadeh
B.Sc., M.S.,Ph.D./ Broker
Dir:
416-409-7575
Bus:
905-270-2000
Fax:
905-270-0047
| Book Showing | Email a Friend |
Jump To:
At a Glance:
| Type: | Freehold - Detached |
| Area: | Peterborough |
| Municipality: | North Kawartha |
| Neighbourhood: | Rural North Kawartha |
| Style: | Bungalow |
| Tax: | $4,462.52 |
| Fireplace: | N |
| Pool: | None |
Locatin Map:
Payment Calculator:

