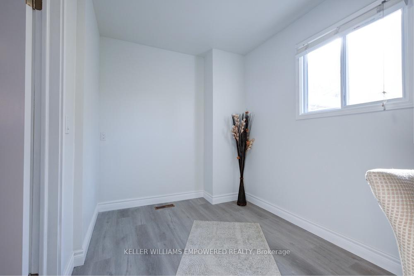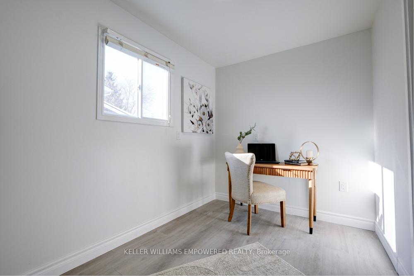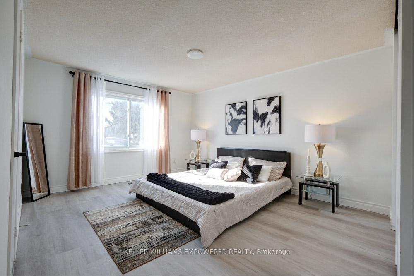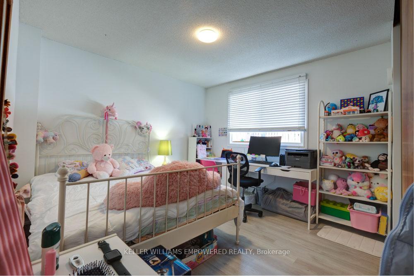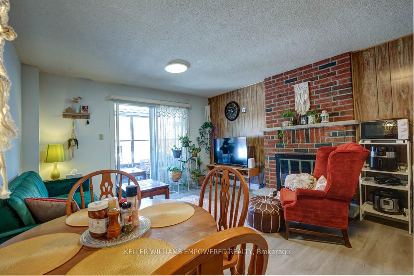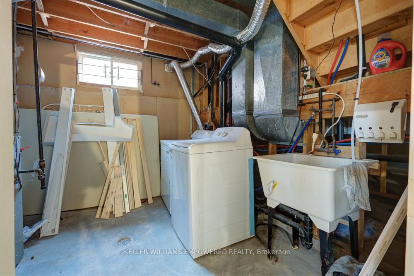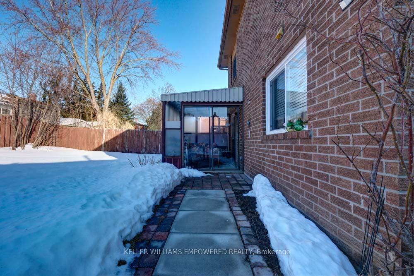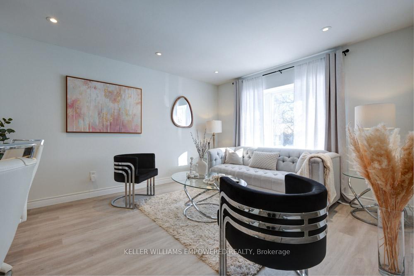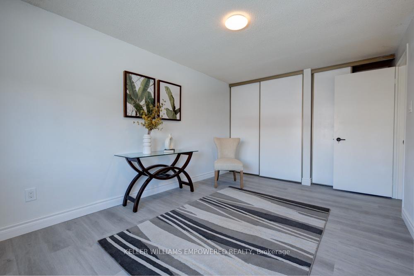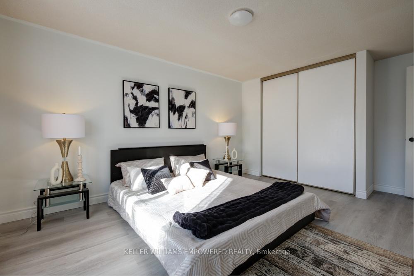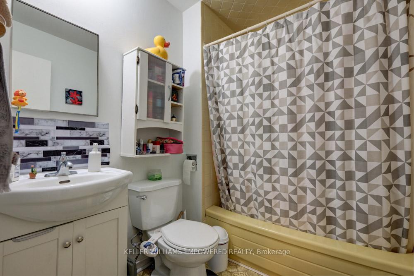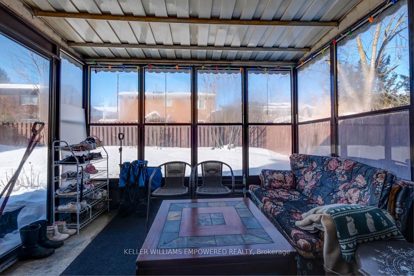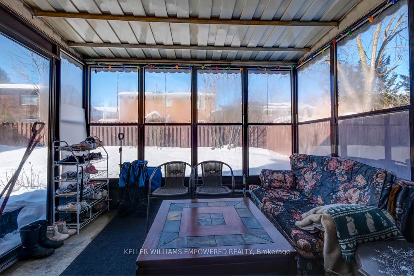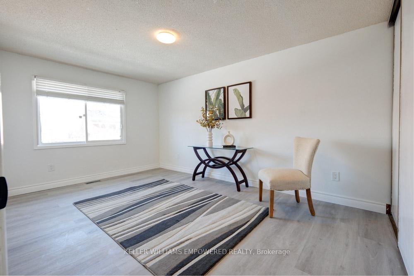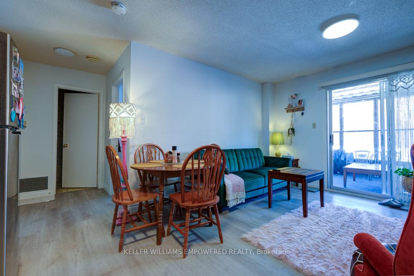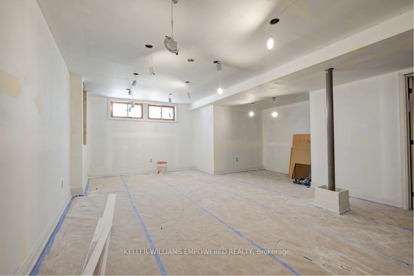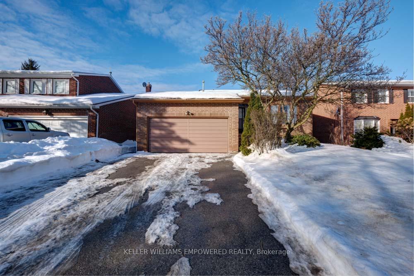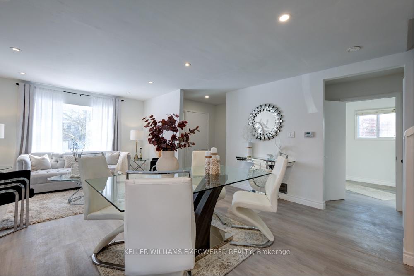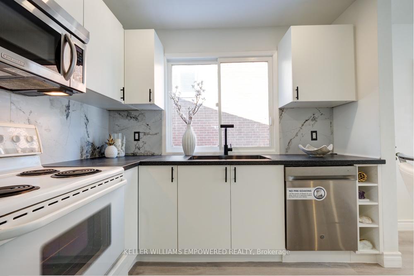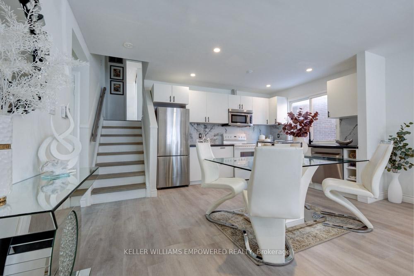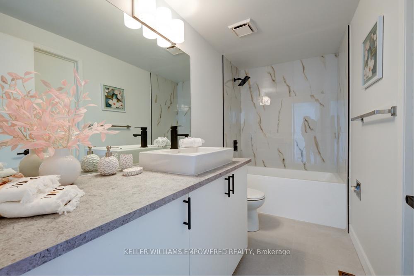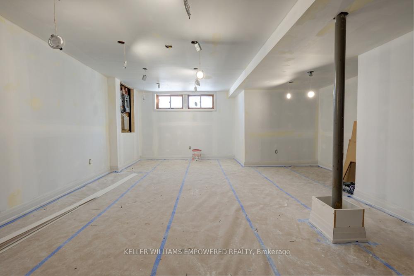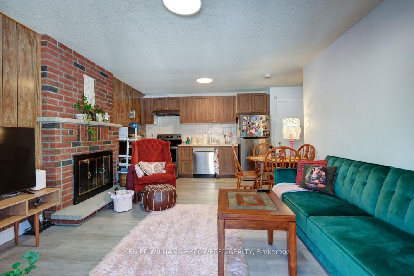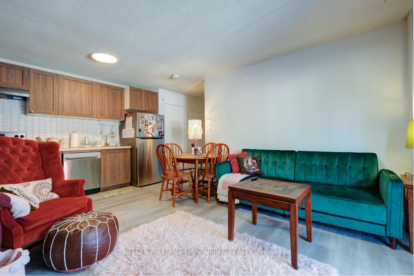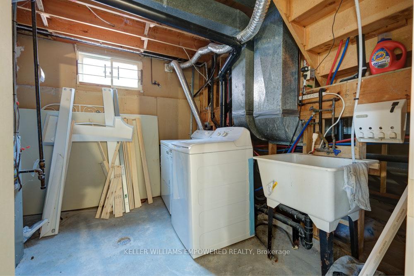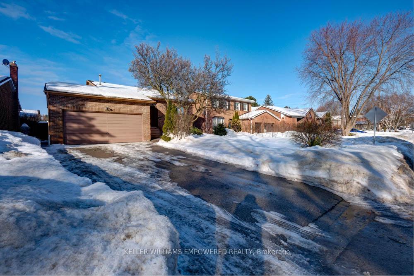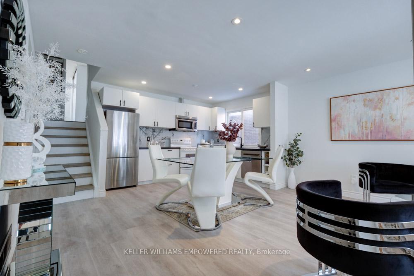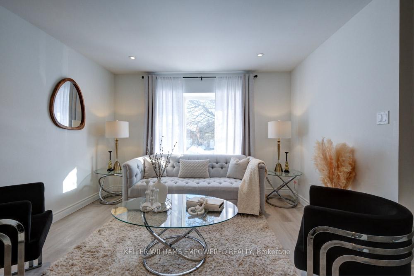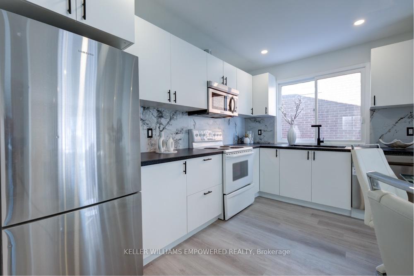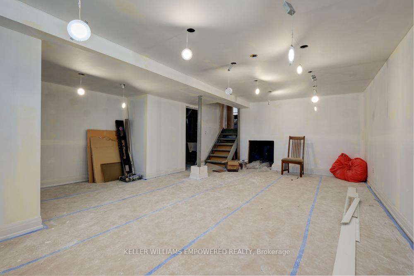$1,082,000
Available - For Sale
Listing ID: N12037121
204 HARRISON Driv , Newmarket, L3Y 6B9, York
| Top 5 Reasons You'll Love This Home:Modern Upgrades This 4-level backsplit features a brand-new kitchen, renovated bathrooms and kitchen, a new Powder room, and stylish pot lights, offering a fresh and inviting space.Functional Layout with three bedrooms, (3th Bed utilized as Nursery or office) while the ground level includes an additional bedroom, a second kitchen, and a full bathroom with a separate laundery and walkout entrance, perfect for extended family or rental potential.Spacious & Cozy Living Enjoy a warm family room with a fireplace and a sliding glass door walkout leading to a fully fenced backyard, ideal for relaxing or entertaining.Great Features & Curb Appeal An attached garage with backyard access, a bright sunroom, no sidewalk for extra parking, and a stunning Magnolia tree add to this home's charm.Prime Location Conveniently located near Yonge Street, with easy access to schools, transit, Upper Canada Mall, Costco, parks, Southlake Hospital, and downtownNewmarket.Seller do not warrant retrofit status" of a ground floor/Basement. |
| Price | $1,082,000 |
| Taxes: | $4521.00 |
| Occupancy: | Owner+T |
| Address: | 204 HARRISON Driv , Newmarket, L3Y 6B9, York |
| Acreage: | < .50 |
| Directions/Cross Streets: | London Rd/Harrison Dr |
| Rooms: | 7 |
| Rooms +: | 3 |
| Bedrooms: | 3 |
| Bedrooms +: | 1 |
| Family Room: | F |
| Basement: | Partially Fi |
| Level/Floor | Room | Length(ft) | Width(ft) | Descriptions | |
| Room 1 | Main | Kitchen | 11.41 | 10.92 | Open Concept, Pot Lights, Backsplash |
| Room 2 | Main | Dining Ro | 15.68 | 9.09 | Open Concept, Pot Lights, Window |
| Room 3 | Main | Living Ro | 15.09 | 12.07 | Open Concept, Pot Lights, Window |
| Room 4 | Upper | Bedroom | 16.17 | 11.58 | Closet, Window |
| Room 5 | Upper | Bedroom | 15.09 | 9.84 | Closet, Window |
| Room 6 | Upper | Bathroom | 9.18 | 7.22 | |
| Room 7 | Ground | Family Ro | 18.93 | 17.32 | Walk-Out |
| Room 8 | Ground | Bedroom | 13.15 | 10.82 | Window |
| Room 9 | Ground | Kitchen | 17.32 | 10.17 | Open Concept |
| Washroom Type | No. of Pieces | Level |
| Washroom Type 1 | 4 | Upper |
| Washroom Type 2 | 4 | Ground |
| Washroom Type 3 | 2 | Main |
| Washroom Type 4 | 0 | Lower |
| Washroom Type 5 | 0 |
| Total Area: | 0.00 |
| Approximatly Age: | 31-50 |
| Property Type: | Detached |
| Style: | Backsplit 4 |
| Exterior: | Brick |
| Garage Type: | Attached |
| Drive Parking Spaces: | 4 |
| Pool: | None |
| Approximatly Age: | 31-50 |
| Approximatly Square Footage: | 1100-1500 |
| Property Features: | Fenced Yard |
| CAC Included: | N |
| Water Included: | N |
| Cabel TV Included: | N |
| Common Elements Included: | N |
| Heat Included: | N |
| Parking Included: | N |
| Condo Tax Included: | N |
| Building Insurance Included: | N |
| Fireplace/Stove: | Y |
| Heat Type: | Forced Air |
| Central Air Conditioning: | Central Air |
| Central Vac: | N |
| Laundry Level: | Syste |
| Ensuite Laundry: | F |
| Elevator Lift: | False |
| Sewers: | Sewer |
| Utilities-Hydro: | Y |
$
%
Years
This calculator is for demonstration purposes only. Always consult a professional
financial advisor before making personal financial decisions.
| Although the information displayed is believed to be accurate, no warranties or representations are made of any kind. |
| KELLER WILLIAMS EMPOWERED REALTY |
|
|

Sirous Mowlazadeh
B.Sc., M.S.,Ph.D./ Broker
Dir:
416-409-7575
Bus:
905-270-2000
Fax:
905-270-0047
| Book Showing | Email a Friend |
Jump To:
At a Glance:
| Type: | Freehold - Detached |
| Area: | York |
| Municipality: | Newmarket |
| Neighbourhood: | Bristol-London |
| Style: | Backsplit 4 |
| Approximate Age: | 31-50 |
| Tax: | $4,521 |
| Beds: | 3+1 |
| Baths: | 3 |
| Fireplace: | Y |
| Pool: | None |
Locatin Map:
Payment Calculator:

