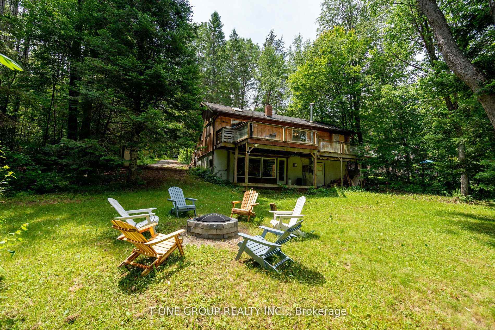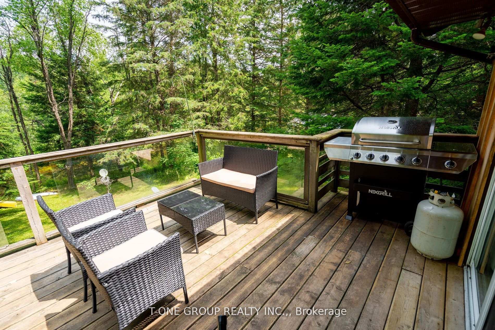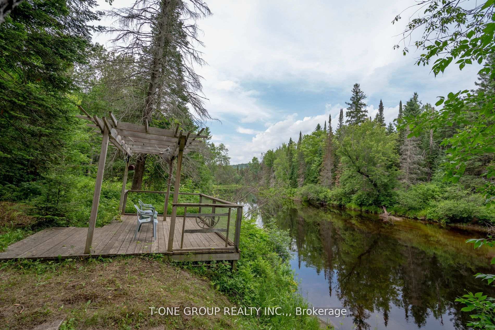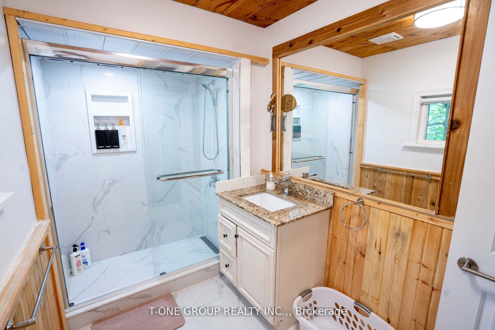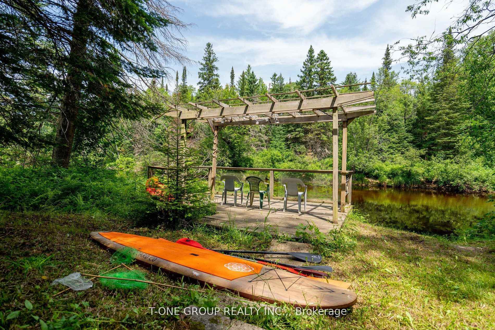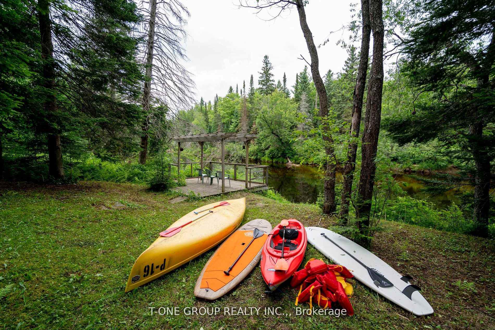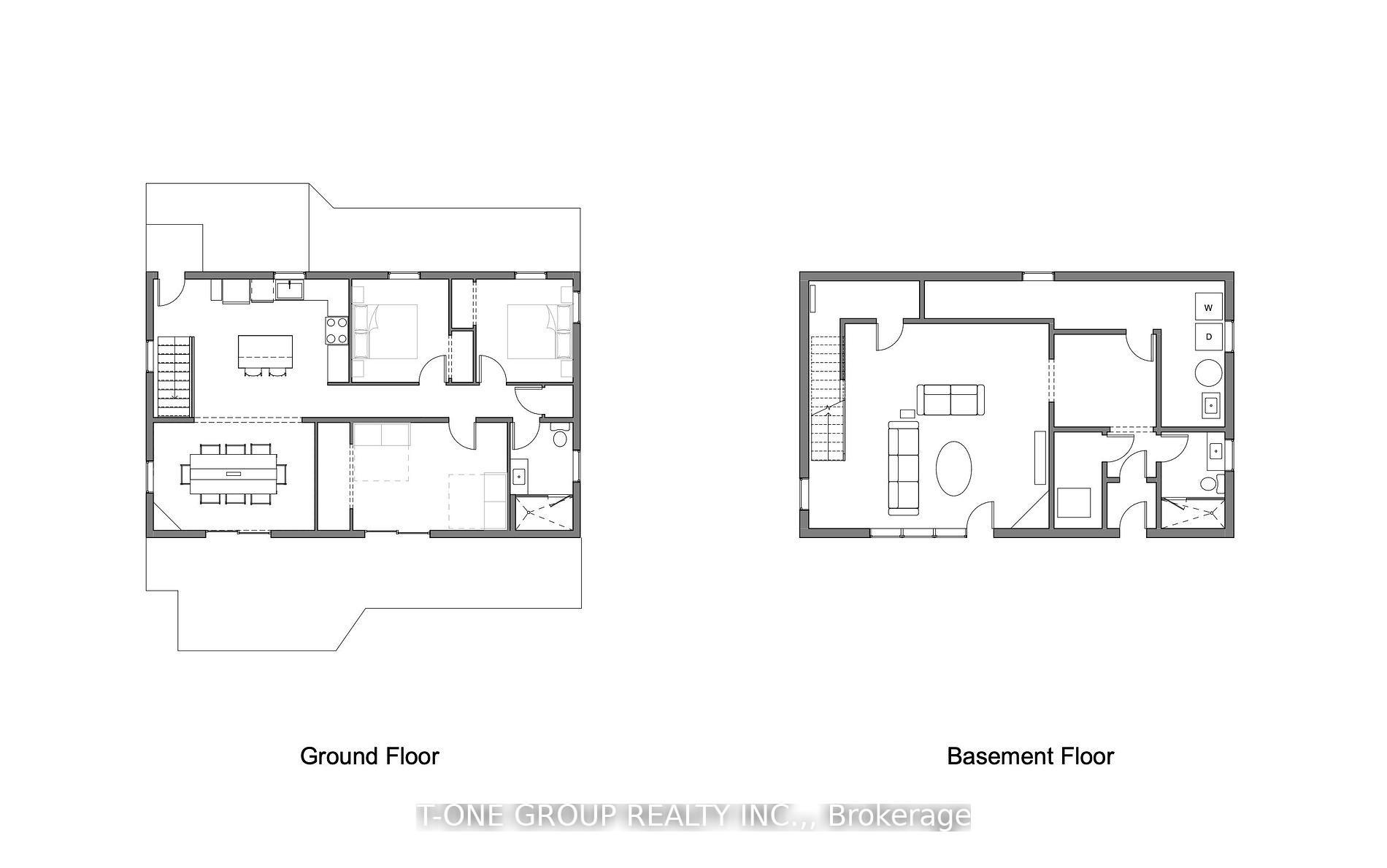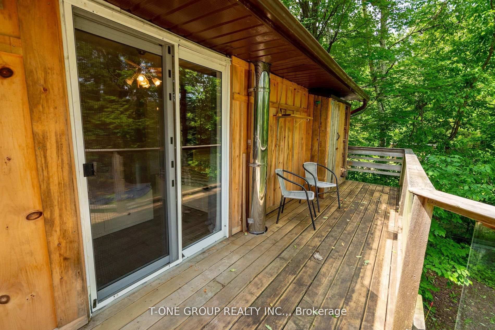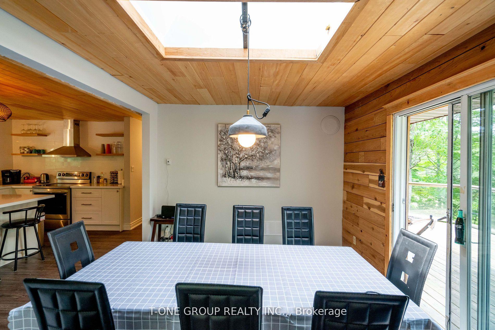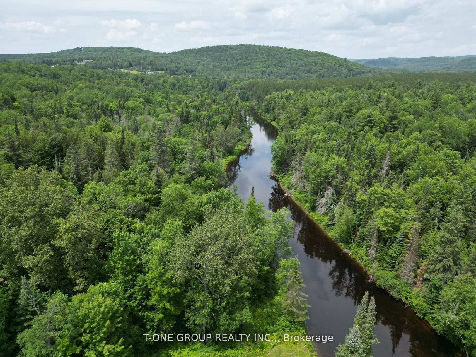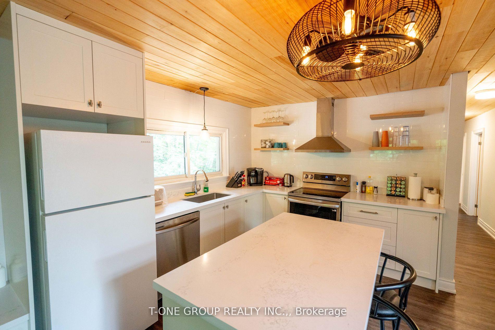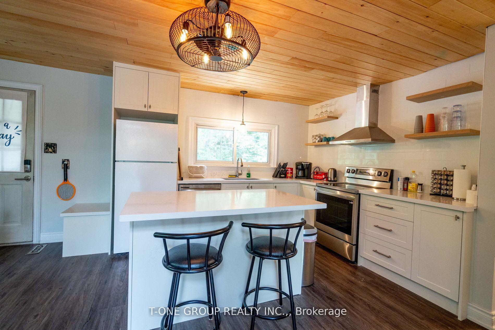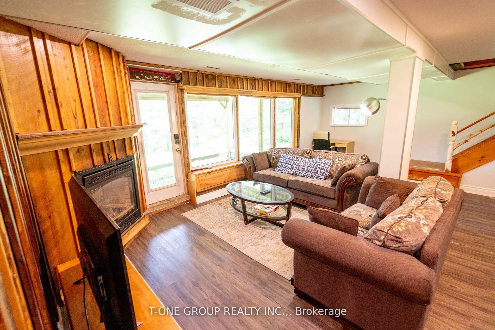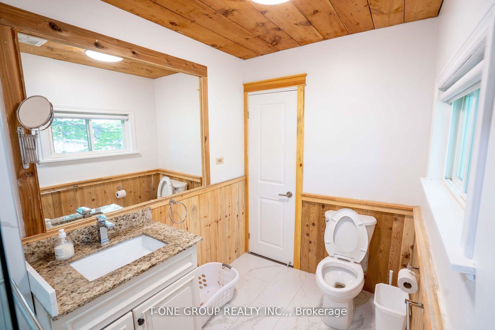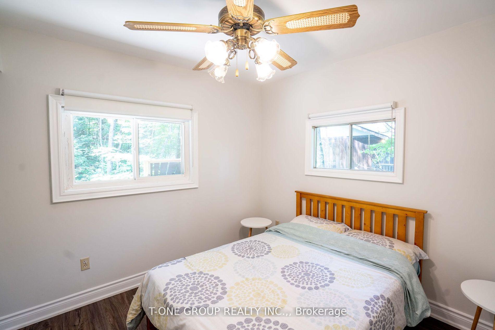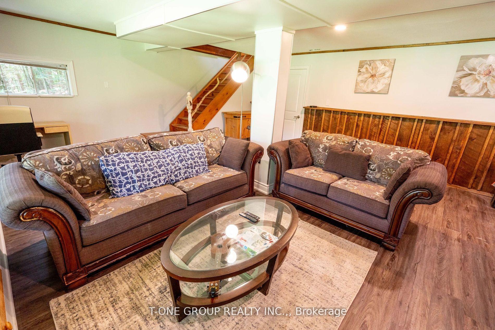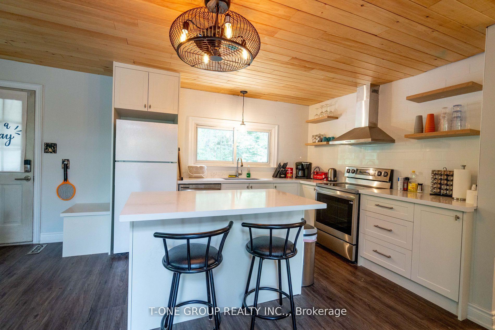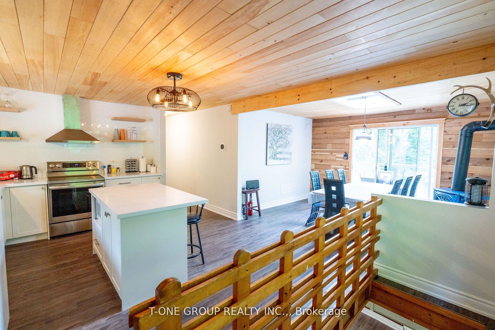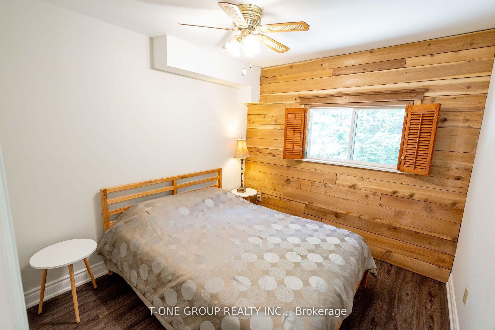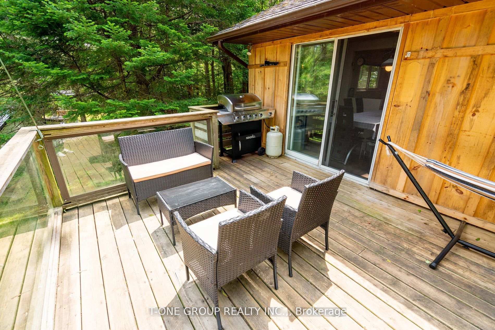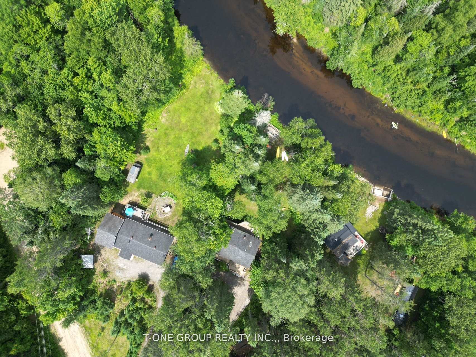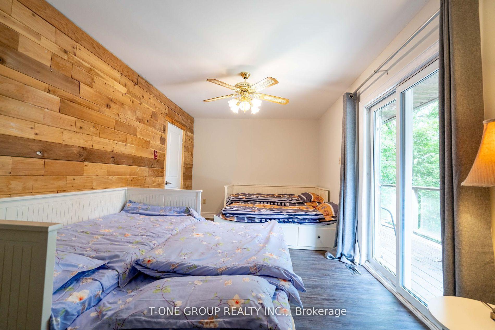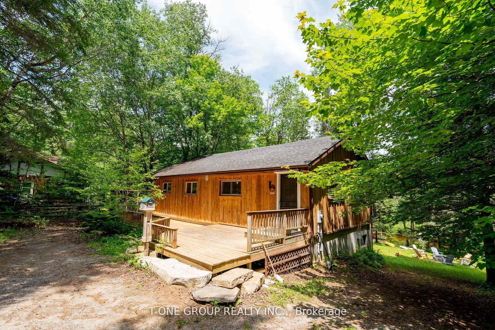$639,000
Available - For Sale
Listing ID: X11977656
10 Riverside Cour , Hastings Highlands, K0L 1C0, Hastings
| Nestled along the serene York River, this beautifully renovated 3-bedroom, 2-bathroom year-round waterfront cottage offers the perfect blend of modern luxury and natural tranquility, with approximately 2,000 sq. ft. of living space (1,000 sq. ft. on the main floor and an additional 1,000 sq. ft. in the walkout basement). Thoughtfully updated in 20222023, this home features a stunning open-concept custom kitchen with granite countertops, new cabinetry, tile backsplash, and stainless steel appliances, complemented by new flooring, pot lights, and fresh paint throughout. The spacious lower-level family room boasts large windows, a propane fireplace, and a walkout, providing breathtaking river views and seamless indoor-outdoor living. Additional upgrades include a new propane furnace, A/C, hot water tank, septic cleaning (2022), updated bathrooms, UV water softener system, and an upgraded electrical panel. This turn-key, investor-friendly property offers an incredible rental income potential of approximately $80K annually, making it an excellent opportunity for both personal enjoyment and financial growth. Located in the heart of Hastings Highlands, just a short drive to amenities and outdoor adventures, this riverfront retreat is ready to be your private getaway or next successful investment. Don't miss outbook your private showing today! |
| Price | $639,000 |
| Taxes: | $2028.00 |
| Occupancy: | Vacant |
| Address: | 10 Riverside Cour , Hastings Highlands, K0L 1C0, Hastings |
| Directions/Cross Streets: | riverside ct/Glory rd |
| Rooms: | 8 |
| Bedrooms: | 3 |
| Bedrooms +: | 0 |
| Family Room: | T |
| Basement: | Walk-Out |
| Washroom Type | No. of Pieces | Level |
| Washroom Type 1 | 3 | |
| Washroom Type 2 | 3 | |
| Washroom Type 3 | 0 | |
| Washroom Type 4 | 0 | |
| Washroom Type 5 | 0 |
| Total Area: | 0.00 |
| Property Type: | Detached |
| Style: | Bungalow-Raised |
| Exterior: | Other |
| Garage Type: | None |
| (Parking/)Drive: | Front Yard |
| Drive Parking Spaces: | 8 |
| Park #1 | |
| Parking Type: | Front Yard |
| Park #2 | |
| Parking Type: | Front Yard |
| Pool: | None |
| Approximatly Square Footage: | 1500-2000 |
| CAC Included: | N |
| Water Included: | N |
| Cabel TV Included: | N |
| Common Elements Included: | N |
| Heat Included: | N |
| Parking Included: | N |
| Condo Tax Included: | N |
| Building Insurance Included: | N |
| Fireplace/Stove: | Y |
| Heat Type: | Forced Air |
| Central Air Conditioning: | Central Air |
| Central Vac: | N |
| Laundry Level: | Syste |
| Ensuite Laundry: | F |
| Sewers: | Septic |
$
%
Years
This calculator is for demonstration purposes only. Always consult a professional
financial advisor before making personal financial decisions.
| Although the information displayed is believed to be accurate, no warranties or representations are made of any kind. |
| T-ONE GROUP REALTY INC., |
|
|

Sirous Mowlazadeh
B.Sc., M.S.,Ph.D./ Broker
Dir:
416-409-7575
Bus:
905-270-2000
Fax:
905-270-0047
| Book Showing | Email a Friend |
Jump To:
At a Glance:
| Type: | Freehold - Detached |
| Area: | Hastings |
| Municipality: | Hastings Highlands |
| Neighbourhood: | Herschel Ward |
| Style: | Bungalow-Raised |
| Tax: | $2,028 |
| Beds: | 3 |
| Baths: | 2 |
| Fireplace: | Y |
| Pool: | None |
Locatin Map:
Payment Calculator:

