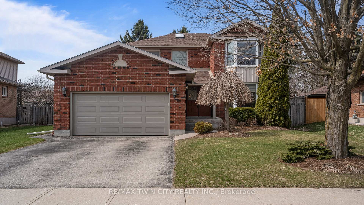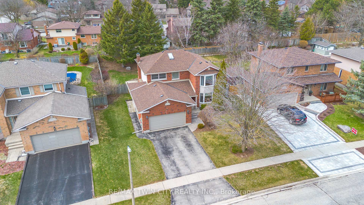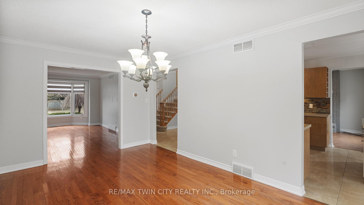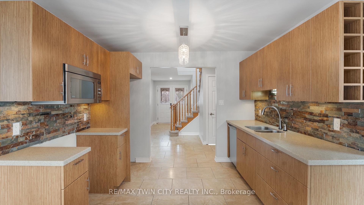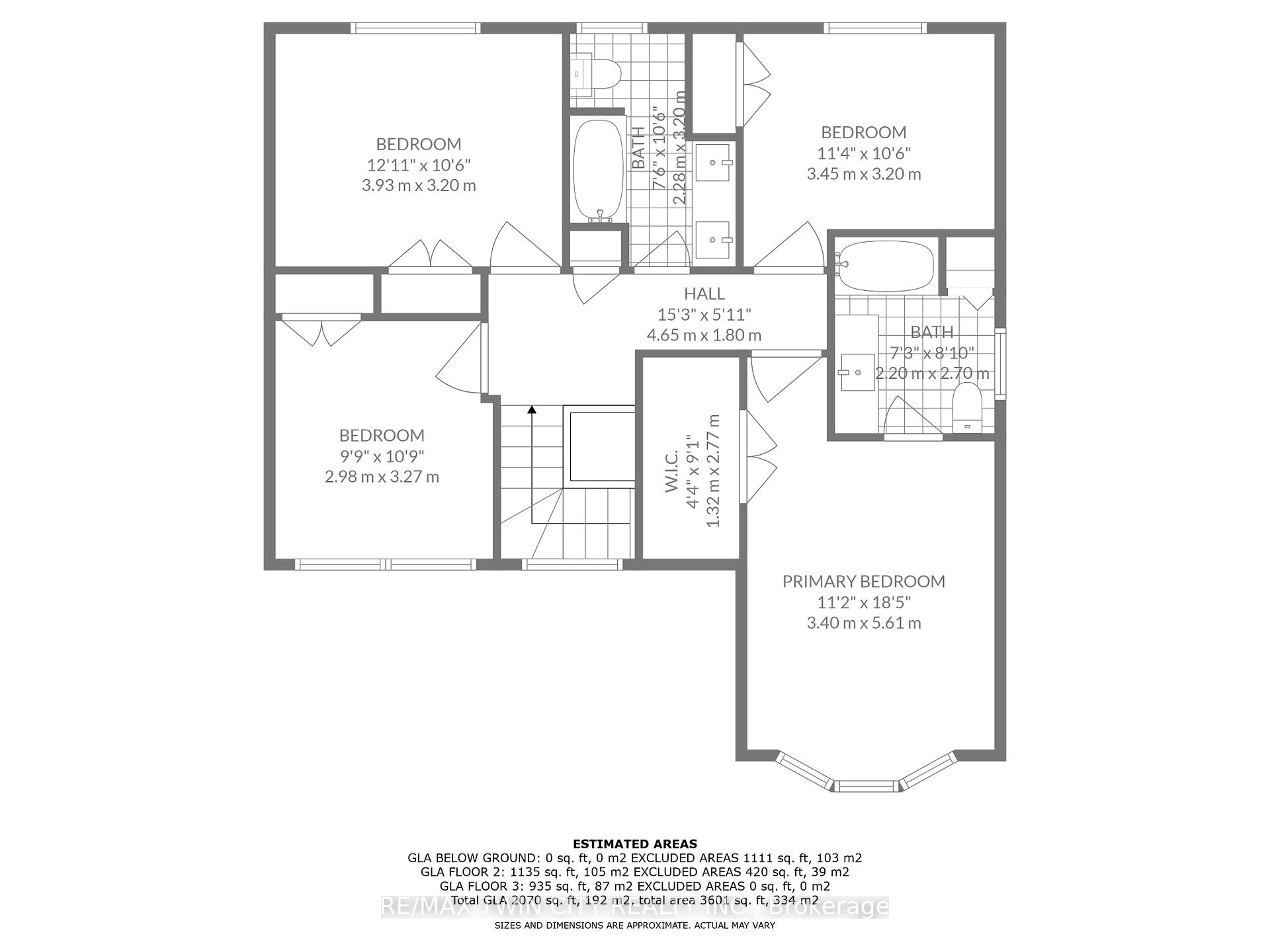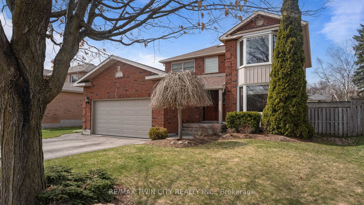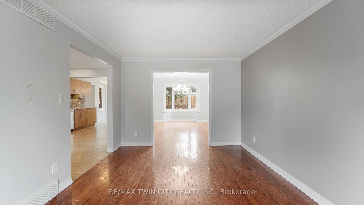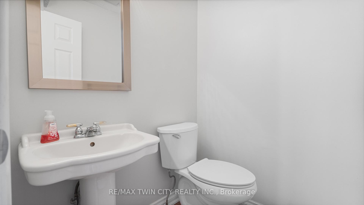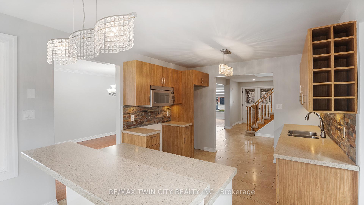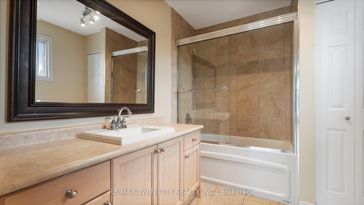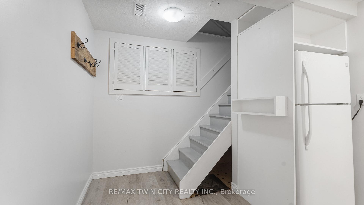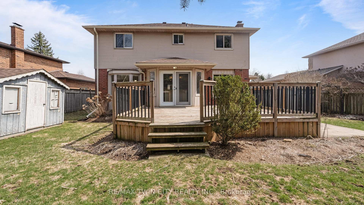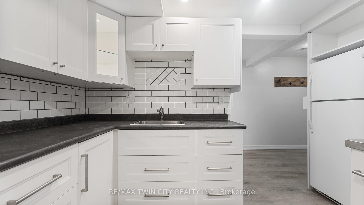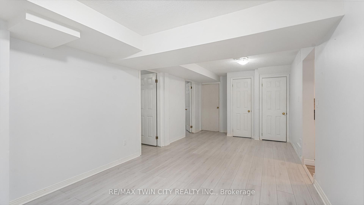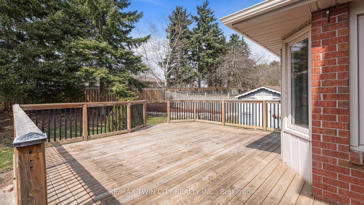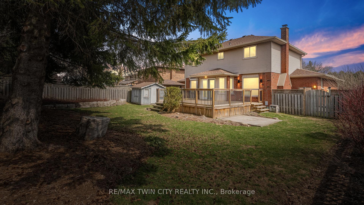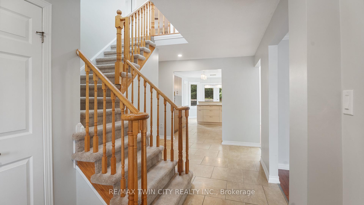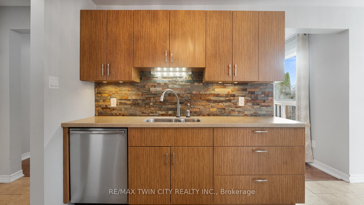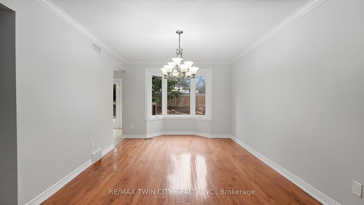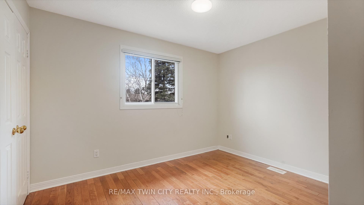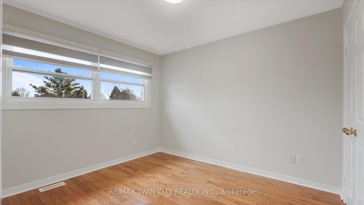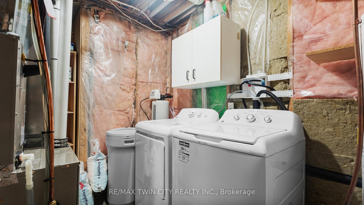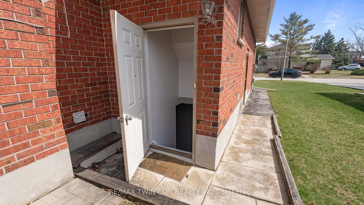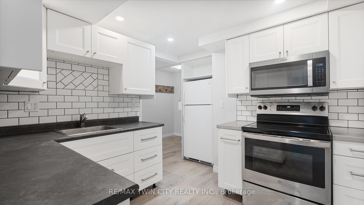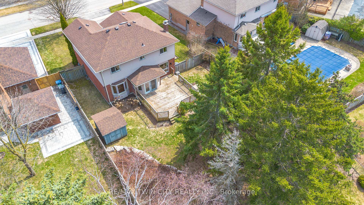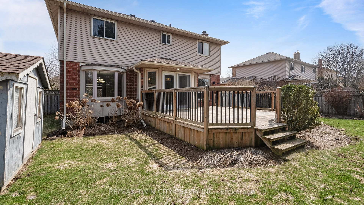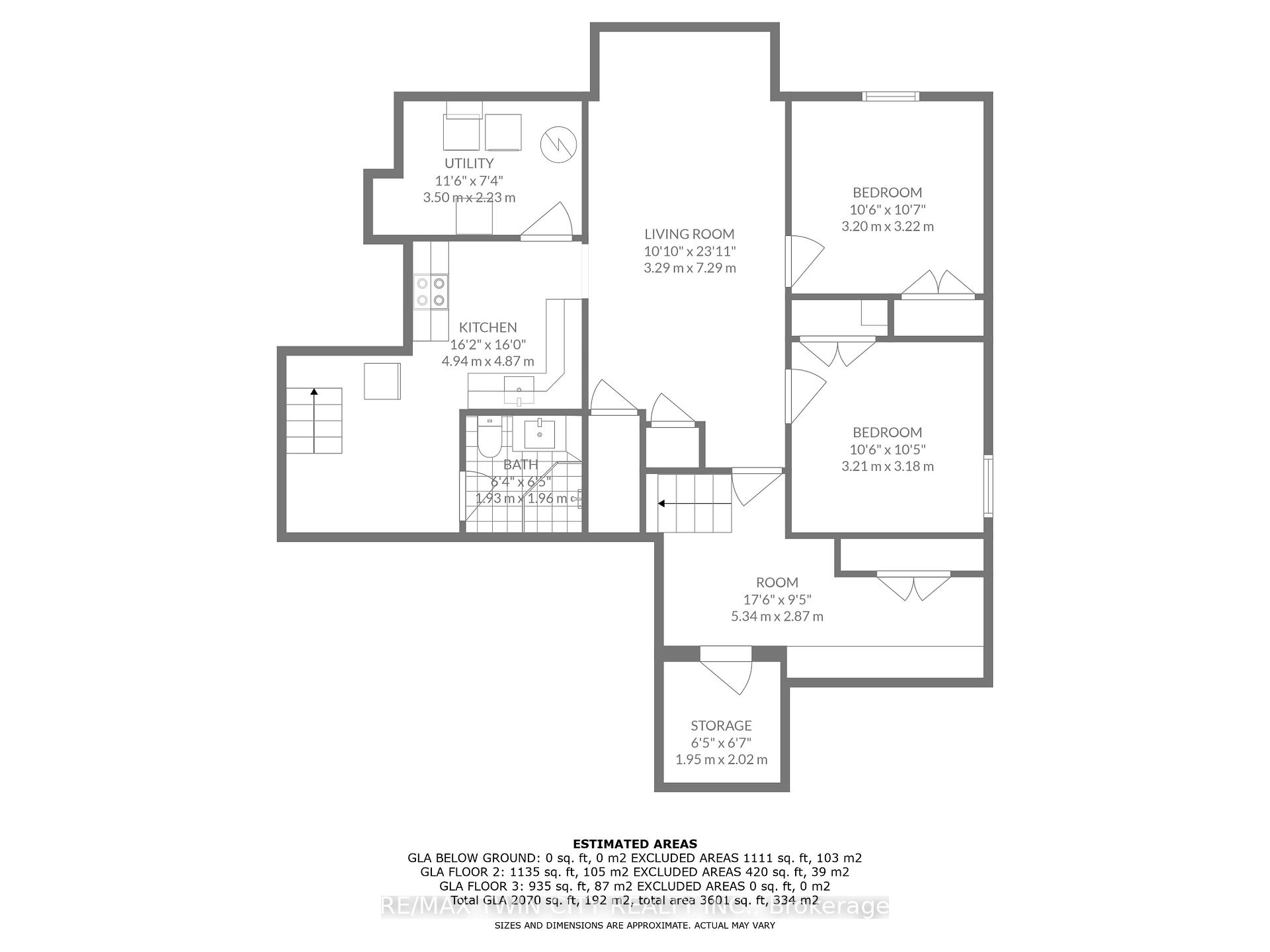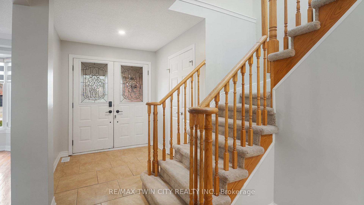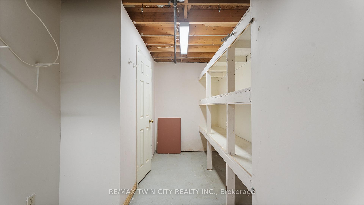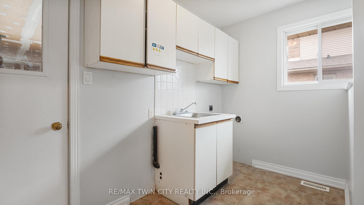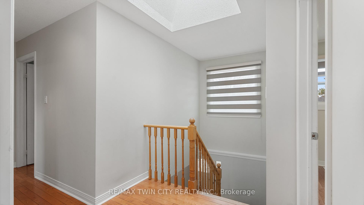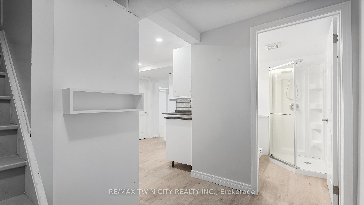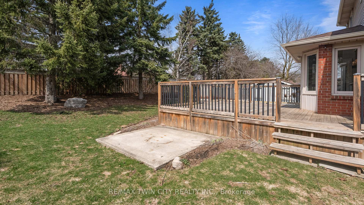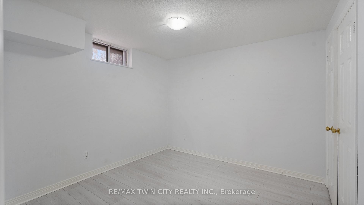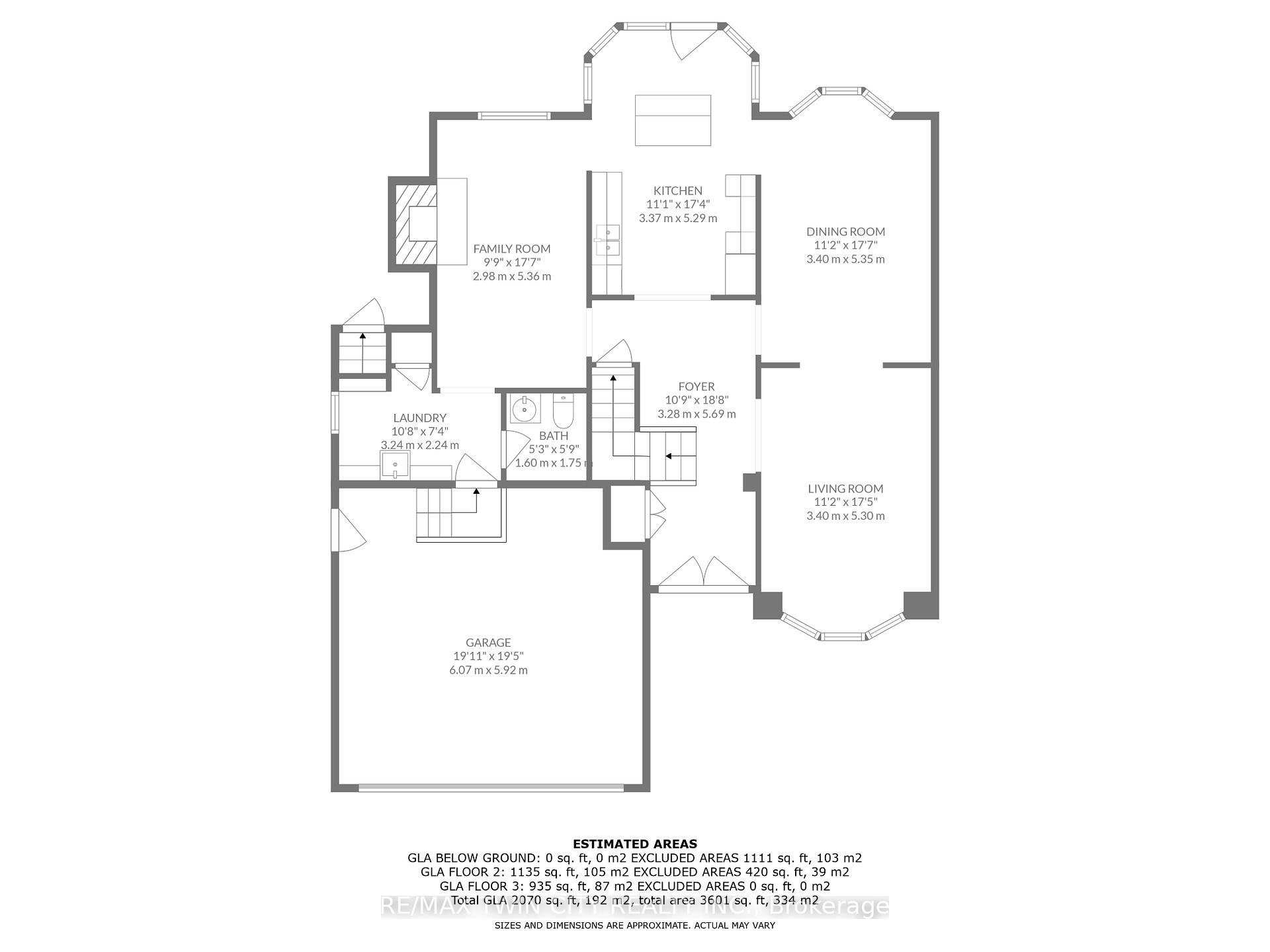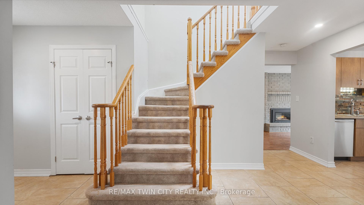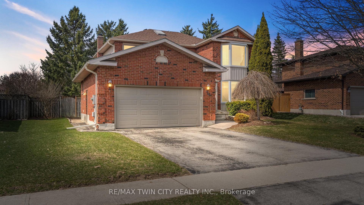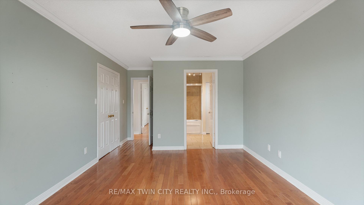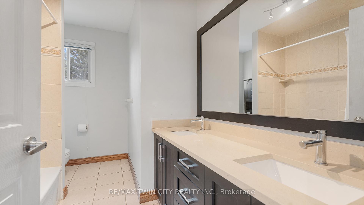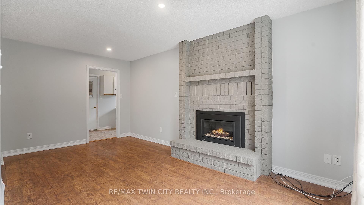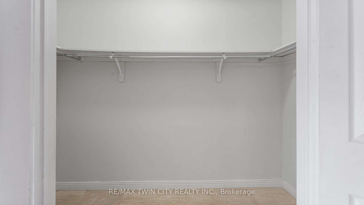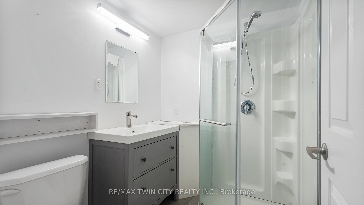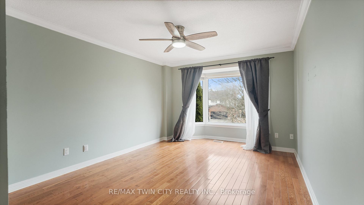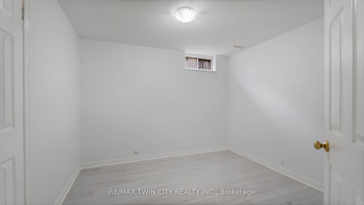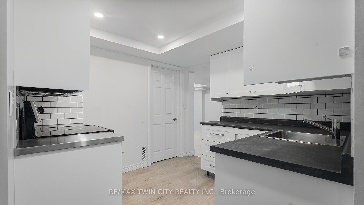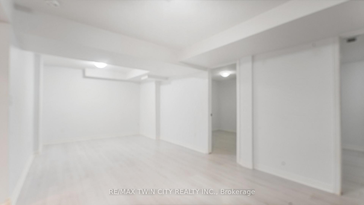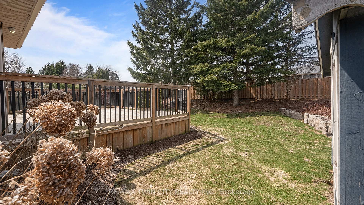$1,149,900
Available - For Sale
Listing ID: X12087796
11 Halesmanor Cour , Guelph, N1G 4E1, Wellington
| Fantastic executive home in Kortright East! Boasting a finished In-law suite complete with a separate entrance, this beautiful 4+2 bedroom and 3.5 bathroom home has so much to offer! Situated on a quiet court in the desirable Kortright East neighbourhood, it's just steps to MacAlister Park and the Victoria Park East Golf Club. There are so many features that set this home apart, from the main floor family room with gas fireplace, to the large primary bedroom with ensuite, the loads of closet space, the in-law suite with it's stunning white kitchen, 3pc bathroom and 2nd laundry room to the family-sized deck, spacious yard, double car garage and everything in between. With more than 3600 sq ft of finished living space it is absolutely ideal for the growing multi-generational family with the perfect space for nanny, granny, the in-laws and more! Located close to schools, shopping, parks & trails, and many amenities you will not miss this opportunity! Book your showing today! |
| Price | $1,149,900 |
| Taxes: | $7561.00 |
| Assessment Year: | 2024 |
| Occupancy: | Vacant |
| Address: | 11 Halesmanor Cour , Guelph, N1G 4E1, Wellington |
| Directions/Cross Streets: | Dimson Ave |
| Rooms: | 12 |
| Rooms +: | 5 |
| Bedrooms: | 4 |
| Bedrooms +: | 2 |
| Family Room: | T |
| Basement: | Walk-Up, Finished |
| Washroom Type | No. of Pieces | Level |
| Washroom Type 1 | 2 | Ground |
| Washroom Type 2 | 5 | Second |
| Washroom Type 3 | 4 | Second |
| Washroom Type 4 | 3 | Basement |
| Washroom Type 5 | 0 |
| Total Area: | 0.00 |
| Property Type: | Detached |
| Style: | 2-Storey |
| Exterior: | Brick |
| Garage Type: | Attached |
| (Parking/)Drive: | Private Do |
| Drive Parking Spaces: | 4 |
| Park #1 | |
| Parking Type: | Private Do |
| Park #2 | |
| Parking Type: | Private Do |
| Pool: | None |
| Approximatly Square Footage: | 2000-2500 |
| Property Features: | Park |
| CAC Included: | N |
| Water Included: | N |
| Cabel TV Included: | N |
| Common Elements Included: | N |
| Heat Included: | N |
| Parking Included: | N |
| Condo Tax Included: | N |
| Building Insurance Included: | N |
| Fireplace/Stove: | Y |
| Heat Type: | Forced Air |
| Central Air Conditioning: | Central Air |
| Central Vac: | N |
| Laundry Level: | Syste |
| Ensuite Laundry: | F |
| Sewers: | Sewer |
$
%
Years
This calculator is for demonstration purposes only. Always consult a professional
financial advisor before making personal financial decisions.
| Although the information displayed is believed to be accurate, no warranties or representations are made of any kind. |
| RE/MAX TWIN CITY REALTY INC. |
|
|

Sirous Mowlazadeh
B.Sc., M.S.,Ph.D./ Broker
Dir:
416-409-7575
Bus:
905-270-2000
Fax:
905-270-0047
| Book Showing | Email a Friend |
Jump To:
At a Glance:
| Type: | Freehold - Detached |
| Area: | Wellington |
| Municipality: | Guelph |
| Neighbourhood: | Kortright East |
| Style: | 2-Storey |
| Tax: | $7,561 |
| Beds: | 4+2 |
| Baths: | 4 |
| Fireplace: | Y |
| Pool: | None |
Locatin Map:
Payment Calculator:

