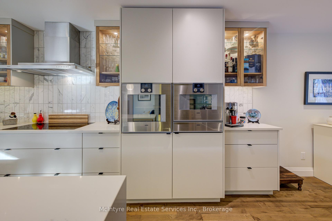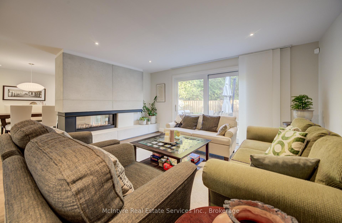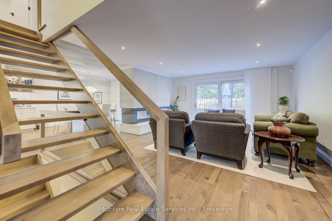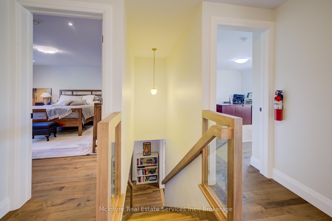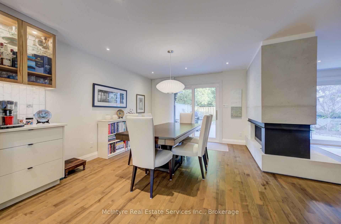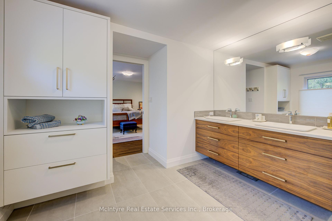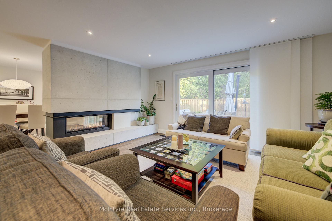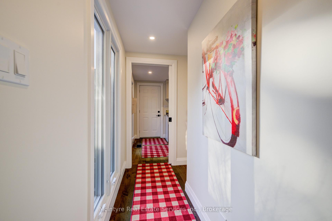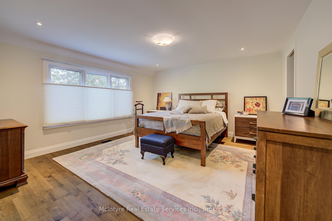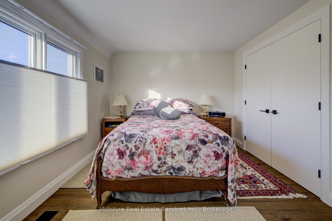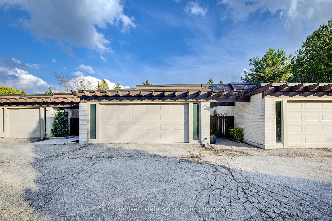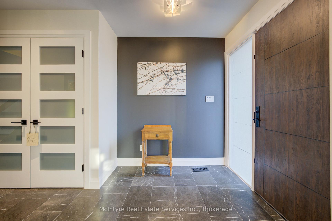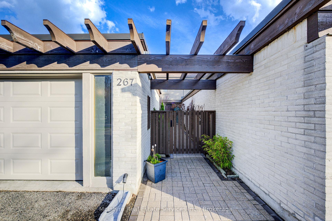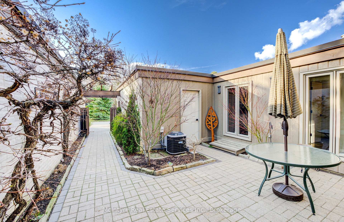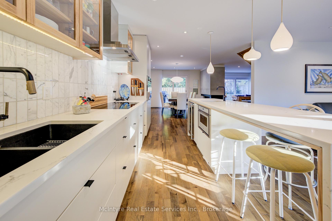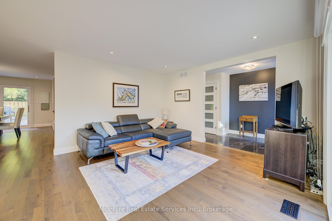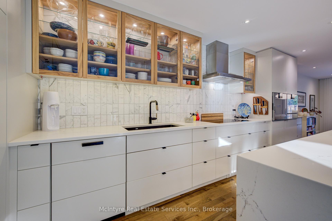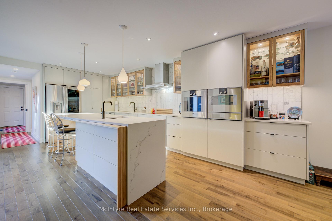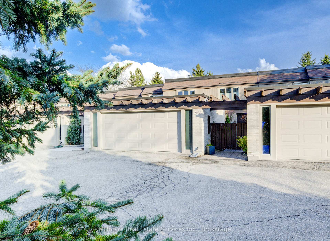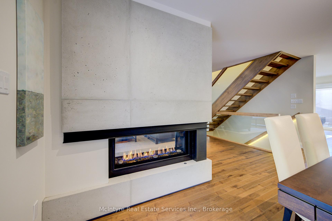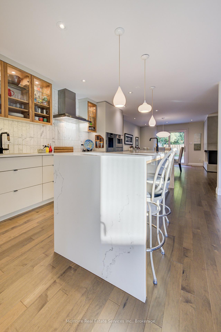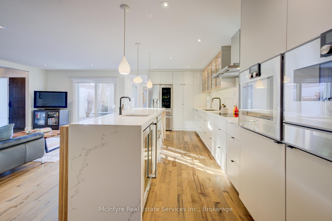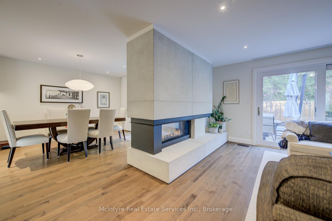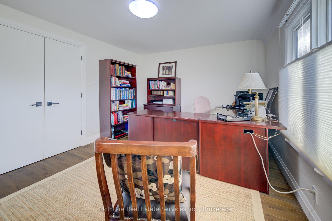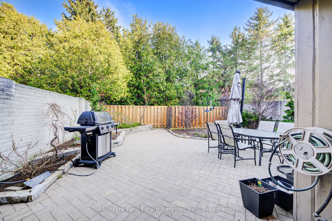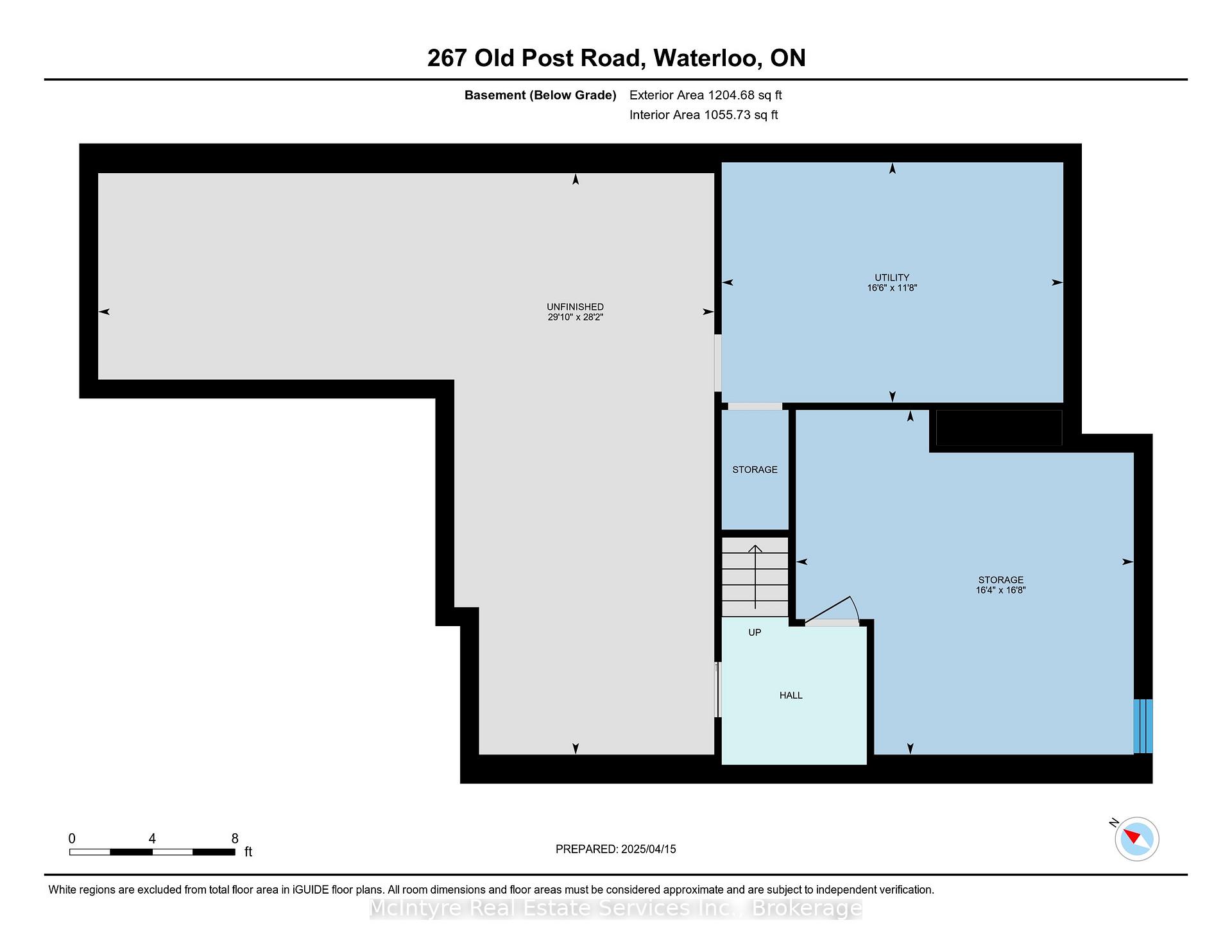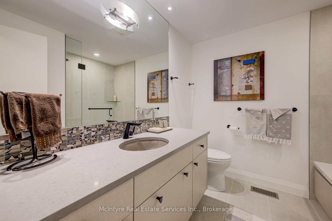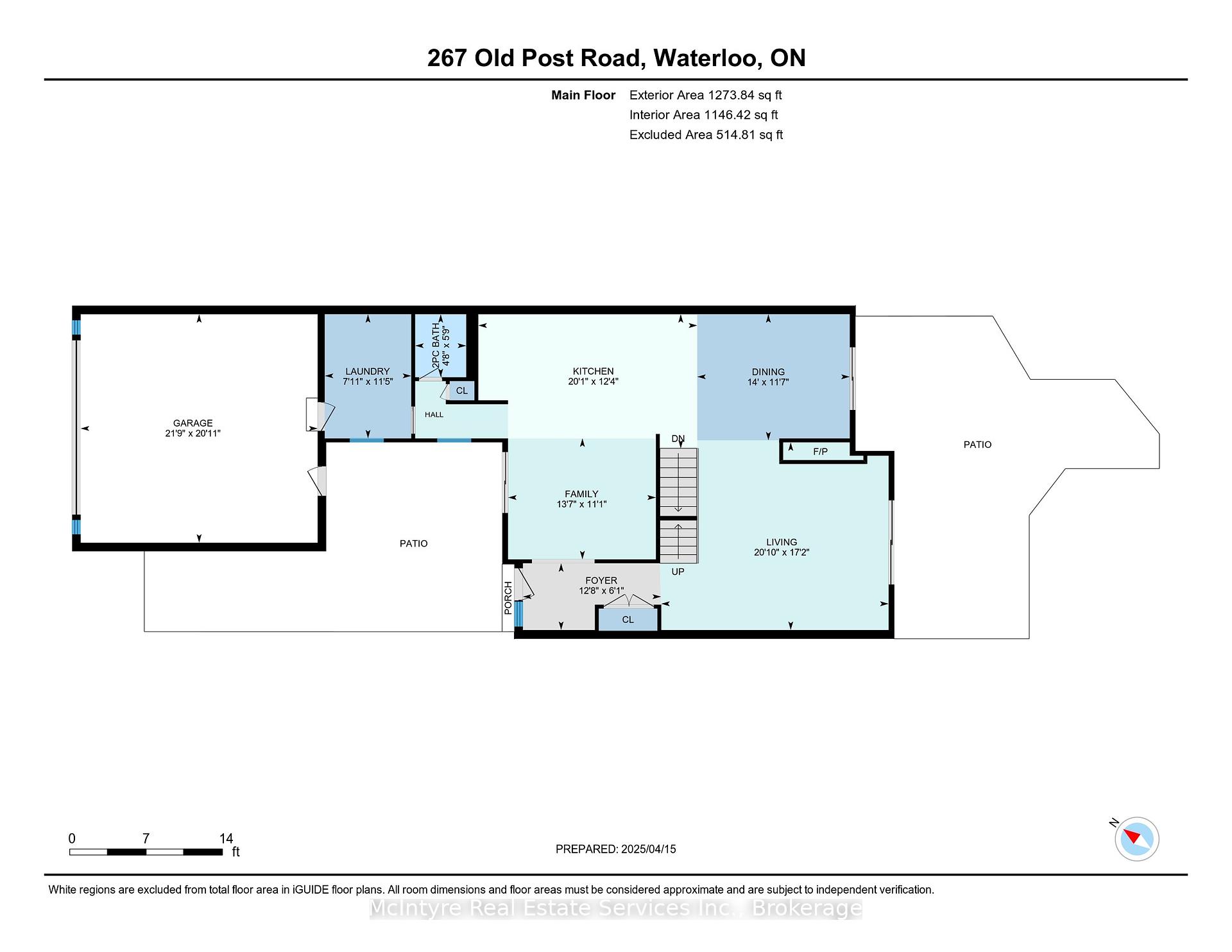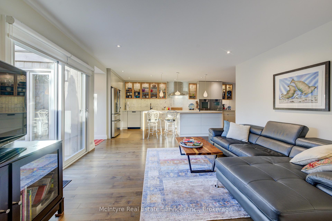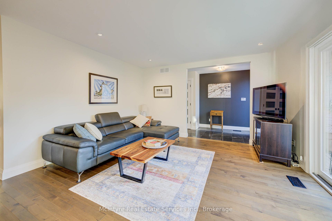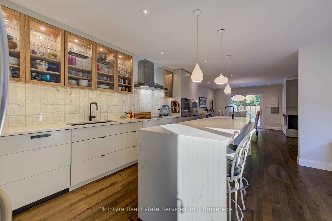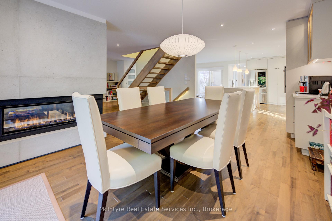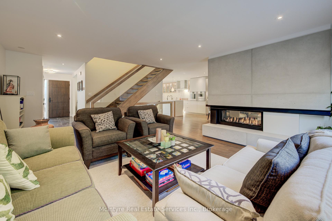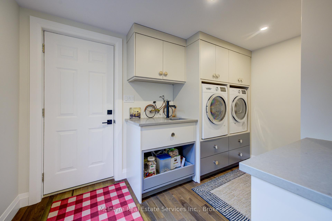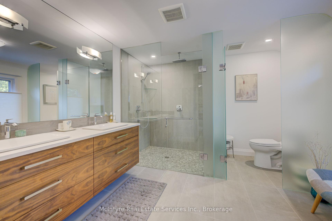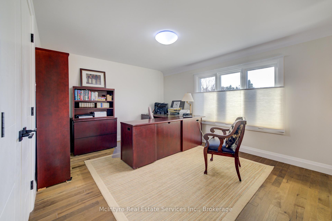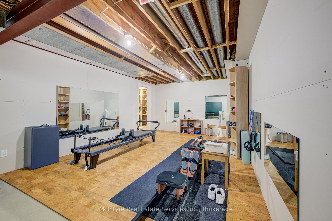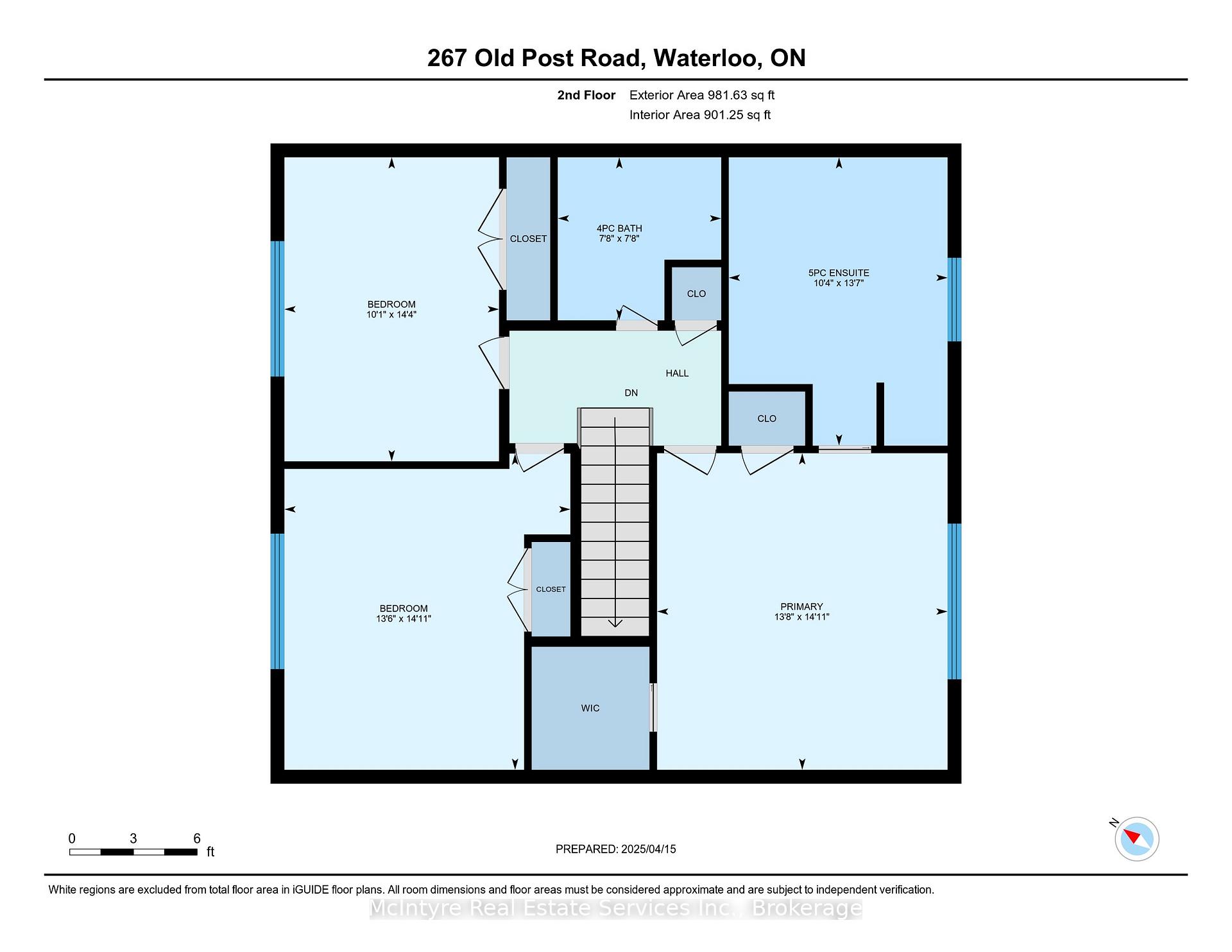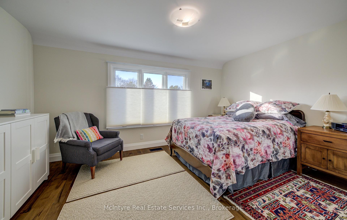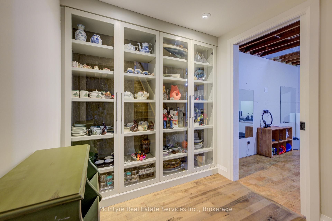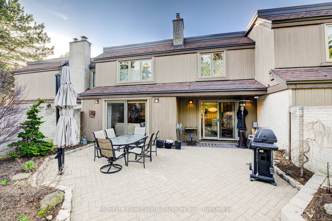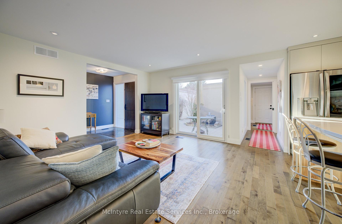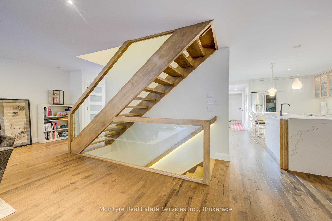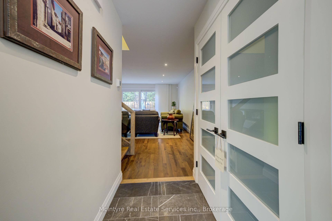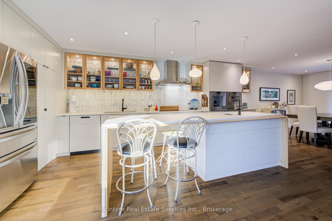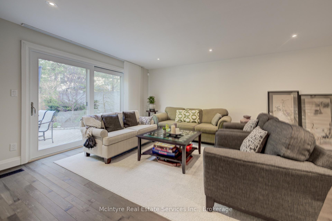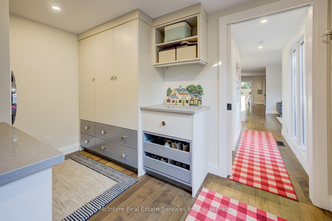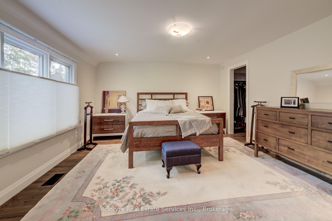$1,149,900
Available - For Sale
Listing ID: X12087768
267 Old Post Road , Waterloo, N2L 5B8, Waterloo
| Welcome to 267 Old Post Road, a beautifully renovated home where contemporary design meets exceptional craftsmanship. Renovated in 2018 by Chicopee Craftsmen, and professionally designed by BoyashiMade, this property features Canadian-made finishes throughout. The outstanding Olympia-built kitchen boasts hickory-accented cabinets, Gaggenau appliances and a few unique hidden features. An impressive CaesarStone island overlooks elegant and comfortable living spaces. The home also includes a marble foyer, a Dekko-clad 2-sided fireplace feature and custom wood staircase with glass stair railing. Upstairs offers 3 bedrooms and two bathrooms, including an impressive ensuite, both with elegant floating vanities. The partially finished lower level including cork flooring in the workout area, spray foam insulation and drywall throughout leaves plenty to the imagination for many configuration opportunities. An upgraded HVAC, central vac and owned hot water heater all in 2018, and an RO drinking water station added in 2022, along with inviting front and back private courtyards, complete the picture of a very desirable home. |
| Price | $1,149,900 |
| Taxes: | $5663.00 |
| Assessment Year: | 2024 |
| Occupancy: | Owner |
| Address: | 267 Old Post Road , Waterloo, N2L 5B8, Waterloo |
| Postal Code: | N2L 5B8 |
| Province/State: | Waterloo |
| Directions/Cross Streets: | Westmount & Old Post |
| Level/Floor | Room | Length(ft) | Width(ft) | Descriptions | |
| Room 1 | Main | Family Ro | 11.09 | 13.58 | |
| Room 2 | Main | Dining Ro | 11.58 | 14.01 | |
| Room 3 | Main | Kitchen | 20.07 | 12.33 | |
| Room 4 | Main | Bathroom | 5.74 | 4.66 | 2 Pc Bath |
| Room 5 | Main | Foyer | 12.66 | 6.07 | |
| Room 6 | Main | Laundry | 11.41 | 7.9 | |
| Room 7 | Main | Living Ro | 17.15 | 20.83 | |
| Room 8 | Second | Bathroom | 7.68 | 7.68 | 4 Pc Bath |
| Room 9 | Second | Bathroom | 13.58 | 10.33 | 5 Pc Ensuite |
| Room 10 | Second | Bedroom 2 | 14.92 | 13.48 | |
| Room 11 | Second | Bedroom 3 | 14.33 | 10.07 | |
| Room 12 | Second | Primary B | 14.92 | 13.68 | |
| Room 13 | Basement | Utility R | 11.68 | 16.5 | |
| Room 14 | Basement | Other | 16.66 | 16.33 | |
| Room 15 | Basement | Other | 28.18 | 29.82 |
| Washroom Type | No. of Pieces | Level |
| Washroom Type 1 | 2 | Main |
| Washroom Type 2 | 5 | Upper |
| Washroom Type 3 | 4 | Upper |
| Washroom Type 4 | 0 | |
| Washroom Type 5 | 0 |
| Total Area: | 0.00 |
| Sprinklers: | Carb |
| Washrooms: | 3 |
| Heat Type: | Forced Air |
| Central Air Conditioning: | Central Air |
| Elevator Lift: | False |
$
%
Years
This calculator is for demonstration purposes only. Always consult a professional
financial advisor before making personal financial decisions.
| Although the information displayed is believed to be accurate, no warranties or representations are made of any kind. |
| McIntyre Real Estate Services Inc. |
|
|

Sirous Mowlazadeh
B.Sc., M.S.,Ph.D./ Broker
Dir:
416-409-7575
Bus:
905-270-2000
Fax:
905-270-0047
| Book Showing | Email a Friend |
Jump To:
At a Glance:
| Type: | Com - Condo Townhouse |
| Area: | Waterloo |
| Municipality: | Waterloo |
| Neighbourhood: | Dufferin Grove |
| Style: | 2-Storey |
| Tax: | $5,663 |
| Maintenance Fee: | $919.45 |
| Beds: | 3 |
| Baths: | 3 |
| Fireplace: | Y |
Locatin Map:
Payment Calculator:

