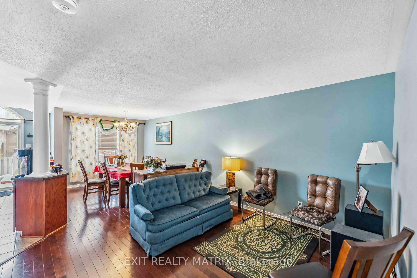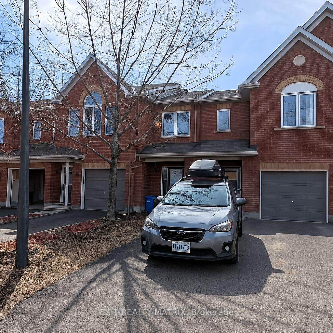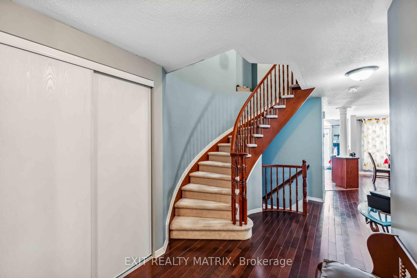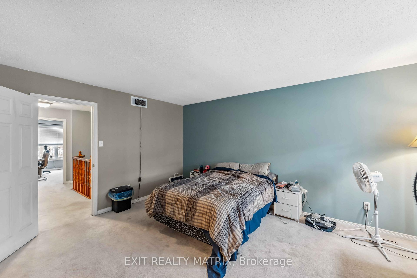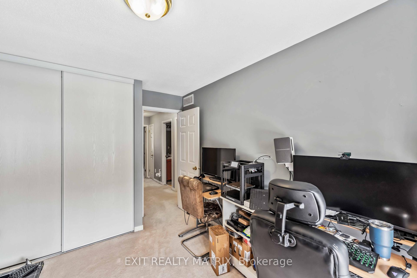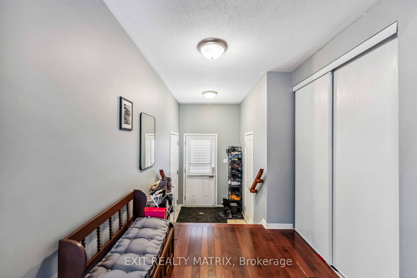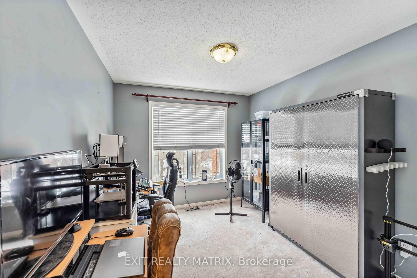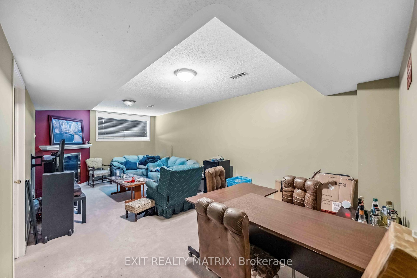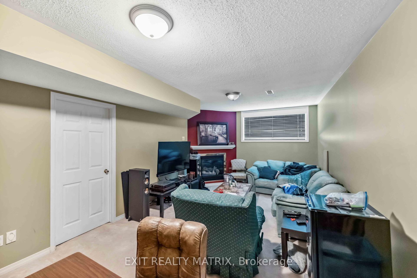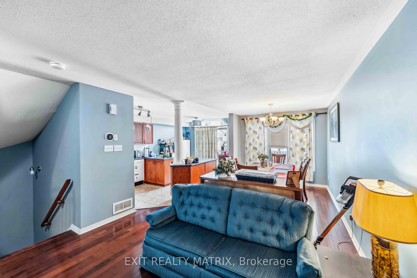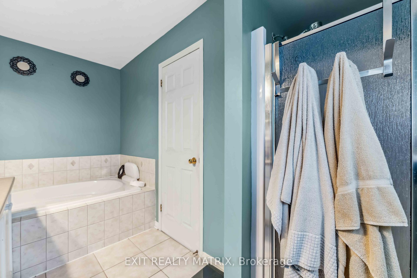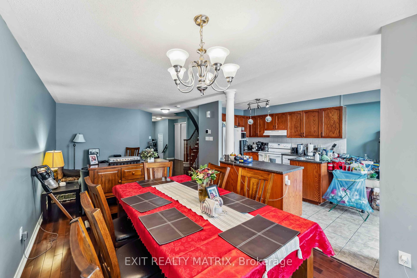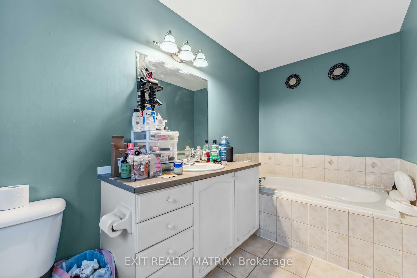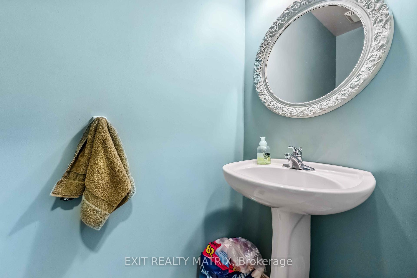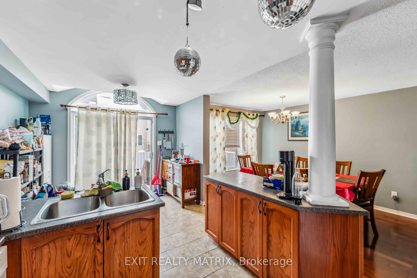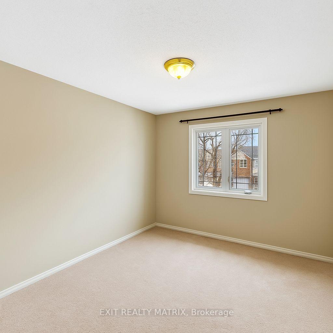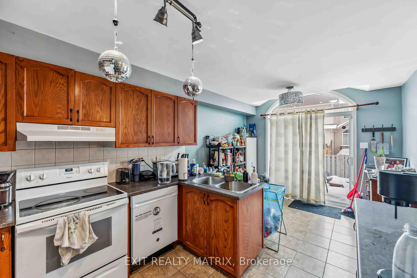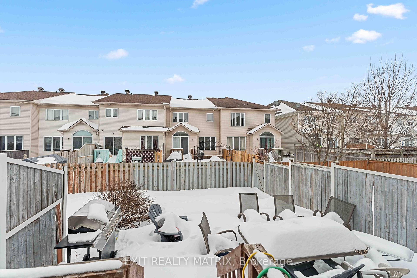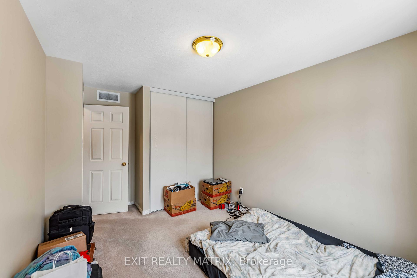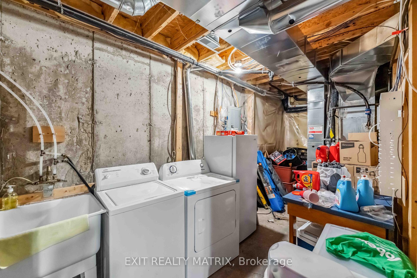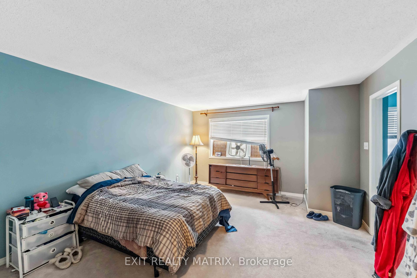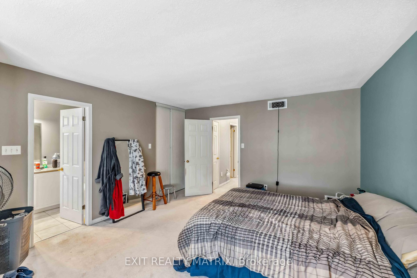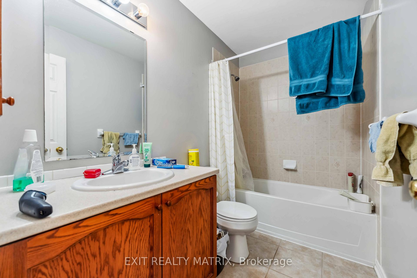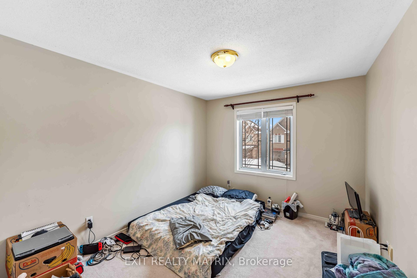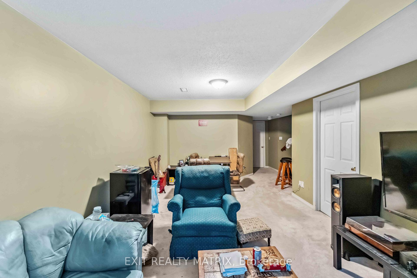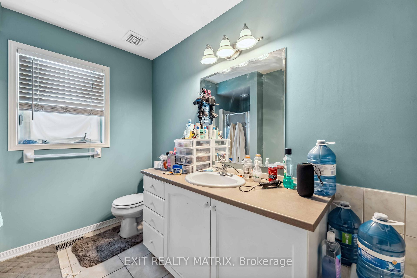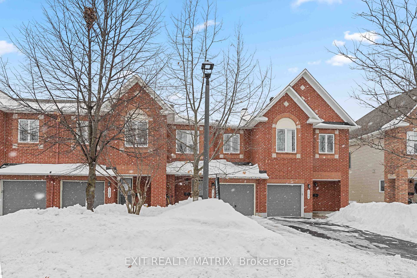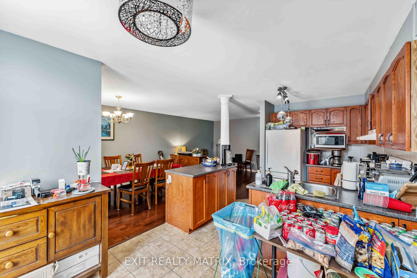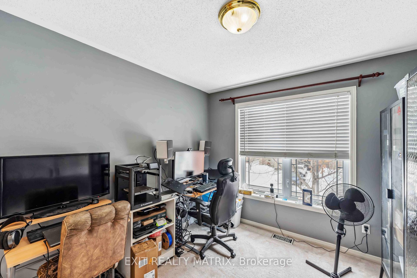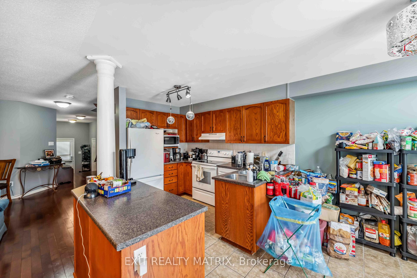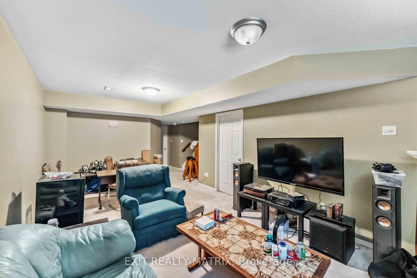$579,900
Available - For Sale
Listing ID: X12006543
734 Crowberry Stre , Orleans - Cumberland and Area, K4A 0B1, Ottawa
| Located in Orleans Avalon neighbourhood this 3 bedroom 2.5 bathroom townhome has an open layout allowing for lots of natural light through the South Facing windows looking over the private and fenced in backyard. Eat-in kitchen with centre island. All major kitchen appliances are included with the sale. Main floor also has dining and living room. Upstairs are 3 great size bedrooms including a principal bedroom with a private en-suite offering both a stand up shower and soaker tub. The bedroom also has a generous size walk-in closet. The second floor hallway has 4-piece washroom. Lower level offers a family room with a large window, laundry room, plenty of storage and a gas fireplace. South facing backyard offers sun late into the day allowing you to hang out with family and friends or even start a garden. Some pictures have been digitally enhanced. Don't miss this one. Call today to book your private viewing. |
| Price | $579,900 |
| Taxes: | $3839.53 |
| Occupancy: | Tenant |
| Address: | 734 Crowberry Stre , Orleans - Cumberland and Area, K4A 0B1, Ottawa |
| Directions/Cross Streets: | Tenth Line and Brian Coburn |
| Rooms: | 9 |
| Bedrooms: | 3 |
| Bedrooms +: | 0 |
| Family Room: | T |
| Basement: | Partially Fi |
| Washroom Type | No. of Pieces | Level |
| Washroom Type 1 | 2 | Main |
| Washroom Type 2 | 4 | Second |
| Washroom Type 3 | 0 | |
| Washroom Type 4 | 0 | |
| Washroom Type 5 | 0 |
| Total Area: | 0.00 |
| Approximatly Age: | 16-30 |
| Property Type: | Att/Row/Townhouse |
| Style: | 2-Storey |
| Exterior: | Brick, Vinyl Siding |
| Garage Type: | Attached |
| Drive Parking Spaces: | 2 |
| Pool: | None, On |
| Approximatly Age: | 16-30 |
| Approximatly Square Footage: | 1500-2000 |
| CAC Included: | N |
| Water Included: | N |
| Cabel TV Included: | N |
| Common Elements Included: | N |
| Heat Included: | N |
| Parking Included: | N |
| Condo Tax Included: | N |
| Building Insurance Included: | N |
| Fireplace/Stove: | Y |
| Heat Type: | Forced Air |
| Central Air Conditioning: | Central Air |
| Central Vac: | N |
| Laundry Level: | Syste |
| Ensuite Laundry: | F |
| Sewers: | Sewer |
$
%
Years
This calculator is for demonstration purposes only. Always consult a professional
financial advisor before making personal financial decisions.
| Although the information displayed is believed to be accurate, no warranties or representations are made of any kind. |
| EXIT REALTY MATRIX |
|
|

Sirous Mowlazadeh
B.Sc., M.S.,Ph.D./ Broker
Dir:
416-409-7575
Bus:
905-270-2000
Fax:
905-270-0047
| Book Showing | Email a Friend |
Jump To:
At a Glance:
| Type: | Freehold - Att/Row/Townhouse |
| Area: | Ottawa |
| Municipality: | Orleans - Cumberland and Area |
| Neighbourhood: | 1118 - Avalon East |
| Style: | 2-Storey |
| Approximate Age: | 16-30 |
| Tax: | $3,839.53 |
| Beds: | 3 |
| Baths: | 3 |
| Fireplace: | Y |
| Pool: | None, On |
Locatin Map:
Payment Calculator:

