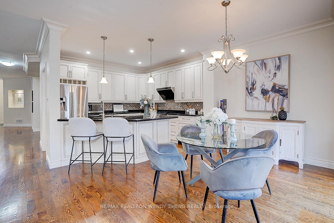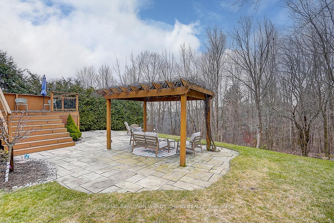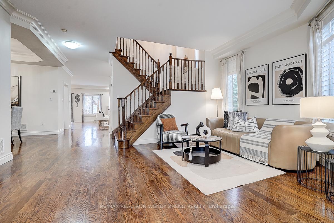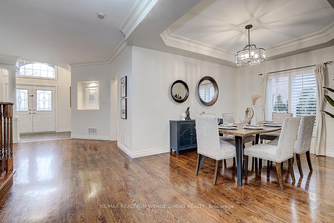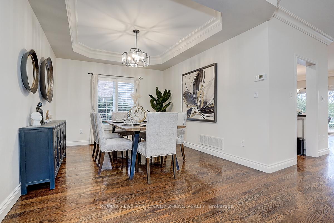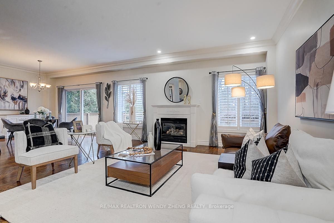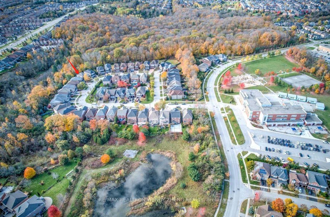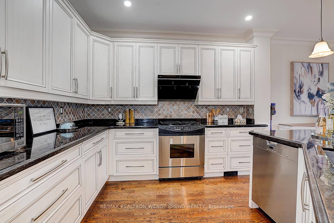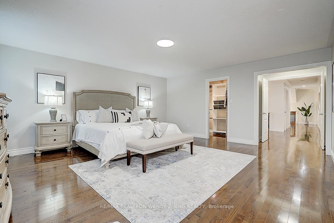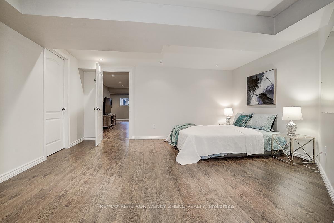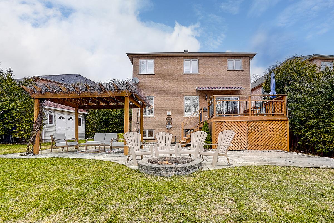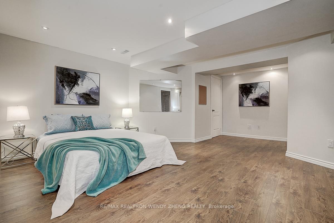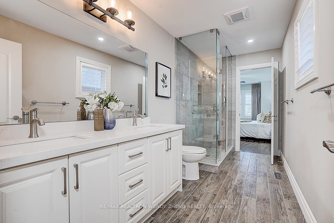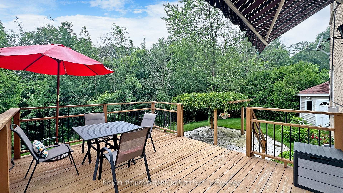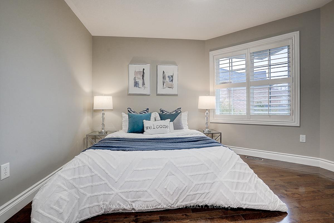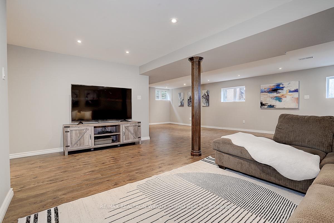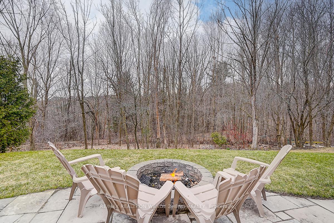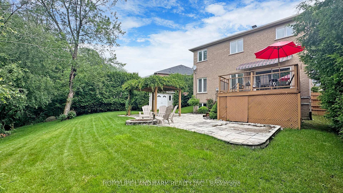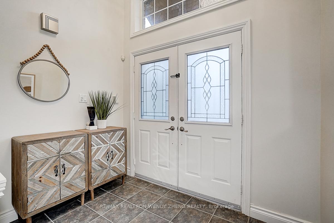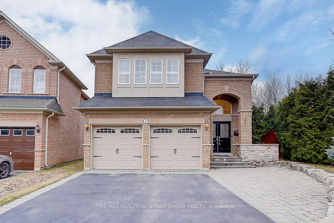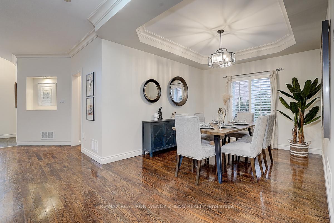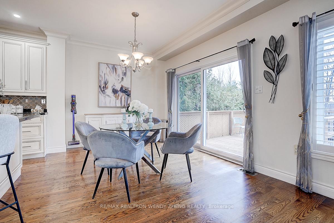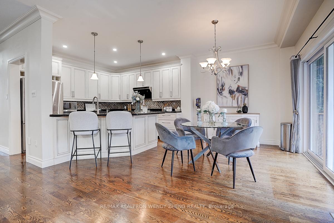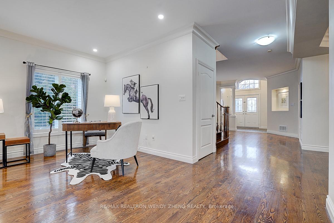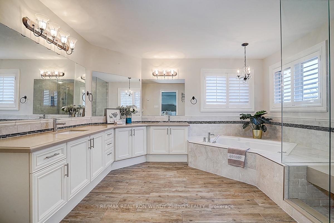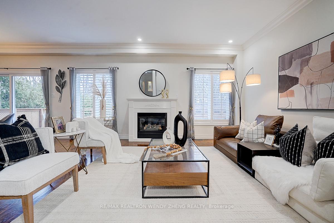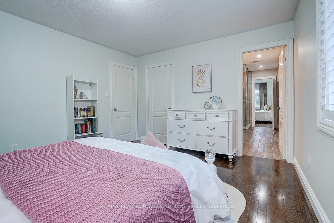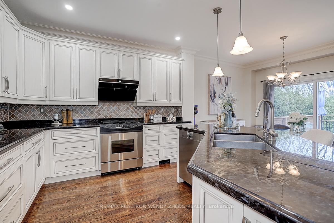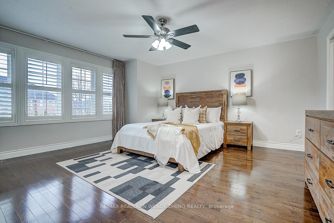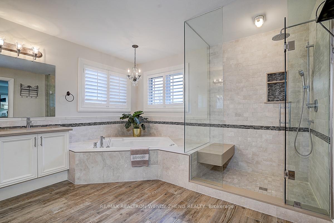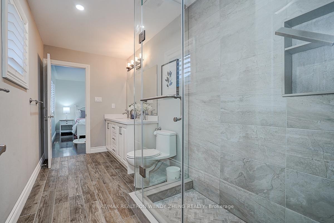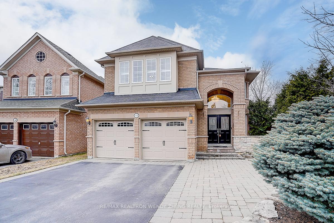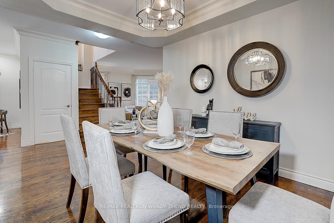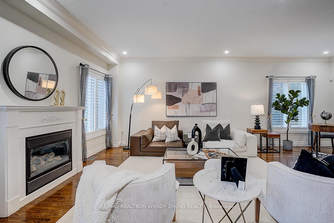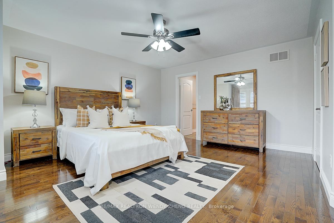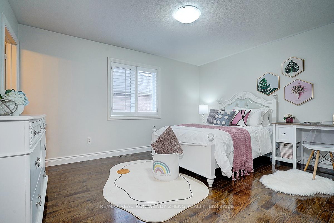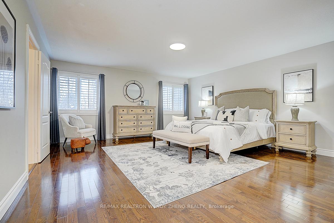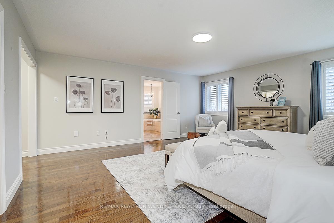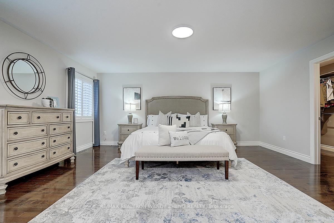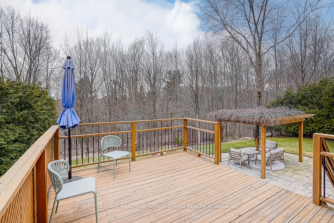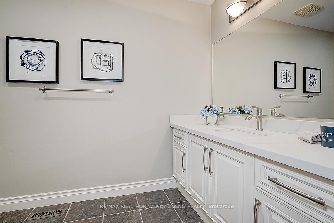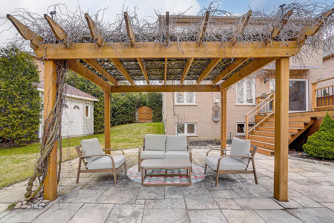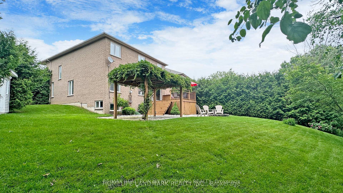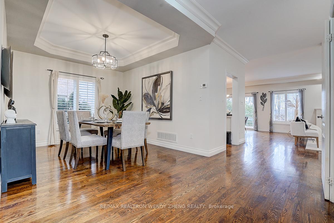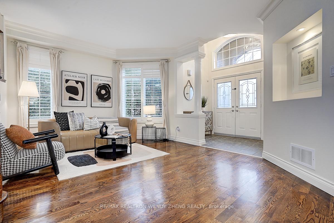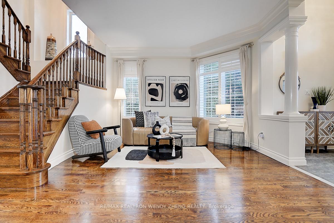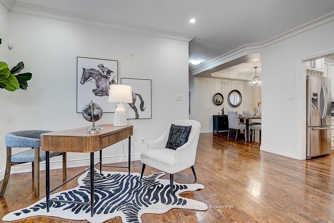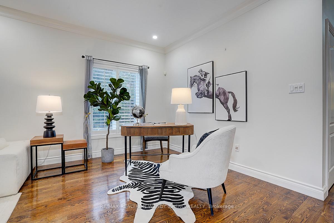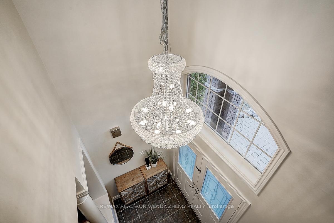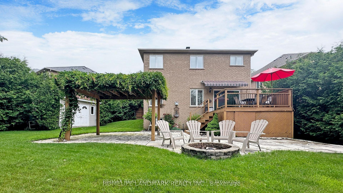$1,799,000
Available - For Sale
Listing ID: N12073621
43 Richvalley Cres , Richmond Hill, L4E 4C9, York
| This exceptional 4+1 bedroom, 5-bathroom home (3,109 sq. ft.) is situated on a premium ravine lot in the highly sought-after Jefferson neighborhood, offering total privacy and surrounded by lush greenery. Featuring fresh paint, hardwood floors, and 9-ft ceilings on the main level, plus new pot lights, crown molding, and upgraded trim throughout.. Beautiful Kitchen, Sun-Filled Family Room, Private Prim Room, All With Breathtaking Ravine View. Enjoy outdoor living with a custom garden shed, firepit, pergola, and stone patio , perfect for entertaining! The bright basement includes above-grade windows and extra living space. Direct garage access from the laundry room. Walk to parks and top-ranked schools: Richmond Hill HS (22/767), St. Theresa of Lisieux CHS (4/767), and Beynon Fields PS FI (137/2819). A rare gem you wont want to miss! |
| Price | $1,799,000 |
| Taxes: | $8626.00 |
| Occupancy: | Owner |
| Address: | 43 Richvalley Cres , Richmond Hill, L4E 4C9, York |
| Directions/Cross Streets: | Yonge/Gamble |
| Rooms: | 9 |
| Rooms +: | 2 |
| Bedrooms: | 4 |
| Bedrooms +: | 1 |
| Family Room: | T |
| Basement: | Finished |
| Level/Floor | Room | Length(ft) | Width(ft) | Descriptions | |
| Room 1 | Main | Living Ro | 16.79 | 12.86 | Open Concept, Separate Room, Hardwood Floor |
| Room 2 | Main | Dining Ro | 12.99 | 10.99 | Coffered Ceiling(s), Separate Room, Hardwood Floor |
| Room 3 | Main | Kitchen | 12.07 | 10.99 | Stainless Steel Appl, Renovated, Breakfast Bar |
| Room 4 | Main | Breakfast | 12 | 10 | Overlooks Ravine, W/O To Deck, Open Concept |
| Room 5 | Main | Family Ro | 29.39 | 22.57 | Open Concept, Gas Fireplace, Hardwood Floor |
| Room 6 | Second | Primary B | 18.01 | 16.99 | 5 Pc Ensuite, Renovated, Separate Shower |
| Room 7 | Second | Bedroom 2 | 14.01 | 12 | California Shutters, Semi Ensuite, Hardwood Floor |
| Room 8 | Second | Bedroom 3 | 16.01 | 14.01 | Large Window, Semi Ensuite, Hardwood Floor |
| Room 9 | Second | Bedroom 4 | 12.43 | 10 | California Shutters, Closet, Hardwood Floor |
| Room 10 | Basement | Recreatio | 28.57 | 12.82 | L-Shaped Room, Laminate, Pot Lights |
| Room 11 | Basement | Exercise | 18.66 | 15.15 | Laminate, Pot Lights |
| Washroom Type | No. of Pieces | Level |
| Washroom Type 1 | 4 | Second |
| Washroom Type 2 | 5 | Second |
| Washroom Type 3 | 2 | Main |
| Washroom Type 4 | 2 | Basement |
| Washroom Type 5 | 0 | |
| Washroom Type 6 | 4 | Second |
| Washroom Type 7 | 5 | Second |
| Washroom Type 8 | 2 | Main |
| Washroom Type 9 | 2 | Basement |
| Washroom Type 10 | 0 |
| Total Area: | 0.00 |
| Property Type: | Detached |
| Style: | 2-Storey |
| Exterior: | Brick |
| Garage Type: | Built-In |
| (Parking/)Drive: | Private Do |
| Drive Parking Spaces: | 3 |
| Park #1 | |
| Parking Type: | Private Do |
| Park #2 | |
| Parking Type: | Private Do |
| Pool: | None |
| Other Structures: | Garden Shed |
| Approximatly Square Footage: | 3000-3500 |
| CAC Included: | N |
| Water Included: | N |
| Cabel TV Included: | N |
| Common Elements Included: | N |
| Heat Included: | N |
| Parking Included: | N |
| Condo Tax Included: | N |
| Building Insurance Included: | N |
| Fireplace/Stove: | Y |
| Heat Type: | Forced Air |
| Central Air Conditioning: | Central Air |
| Central Vac: | N |
| Laundry Level: | Syste |
| Ensuite Laundry: | F |
| Sewers: | Sewer |
$
%
Years
This calculator is for demonstration purposes only. Always consult a professional
financial advisor before making personal financial decisions.
| Although the information displayed is believed to be accurate, no warranties or representations are made of any kind. |
| RE/MAX REALTRON WENDY ZHENG REALTY |
|
|

Sirous Mowlazadeh
B.Sc., M.S.,Ph.D./ Broker
Dir:
416-409-7575
Bus:
905-270-2000
Fax:
905-270-0047
| Book Showing | Email a Friend |
Jump To:
At a Glance:
| Type: | Freehold - Detached |
| Area: | York |
| Municipality: | Richmond Hill |
| Neighbourhood: | Jefferson |
| Style: | 2-Storey |
| Tax: | $8,626 |
| Beds: | 4+1 |
| Baths: | 5 |
| Fireplace: | Y |
| Pool: | None |
Locatin Map:
Payment Calculator:

