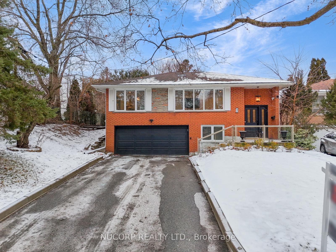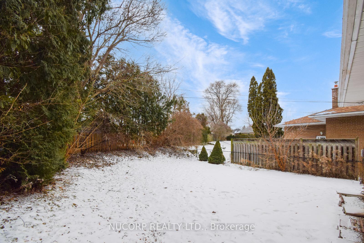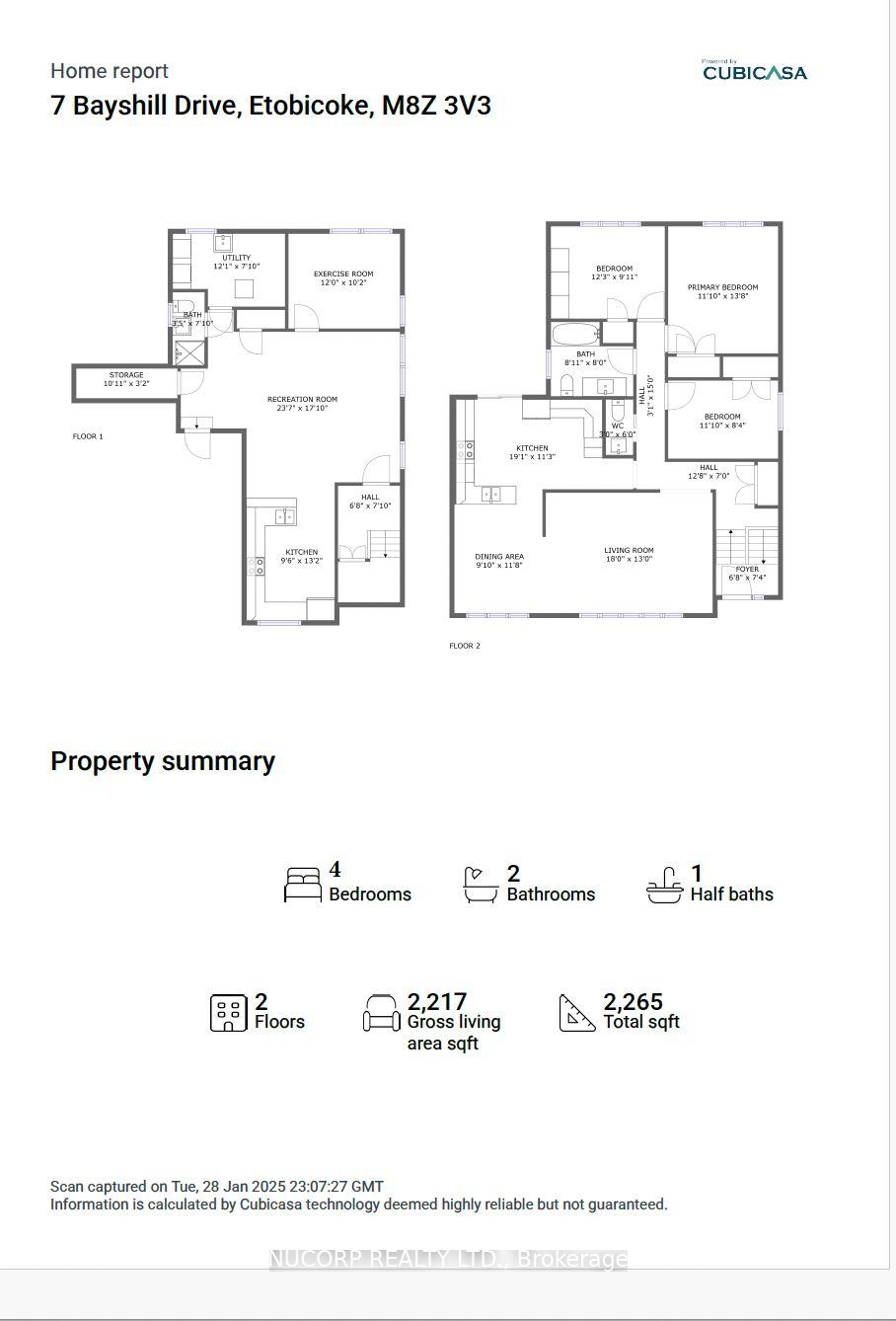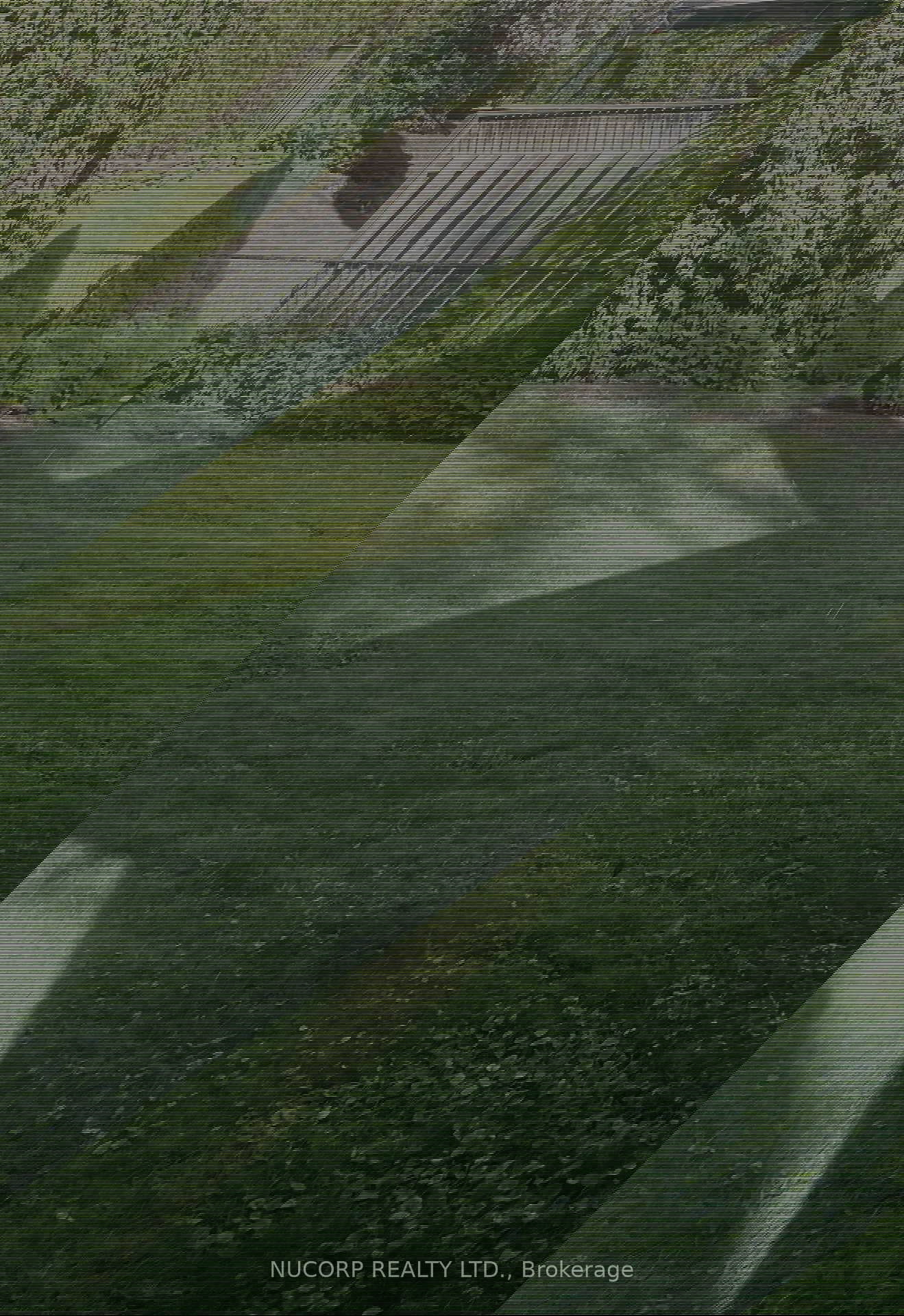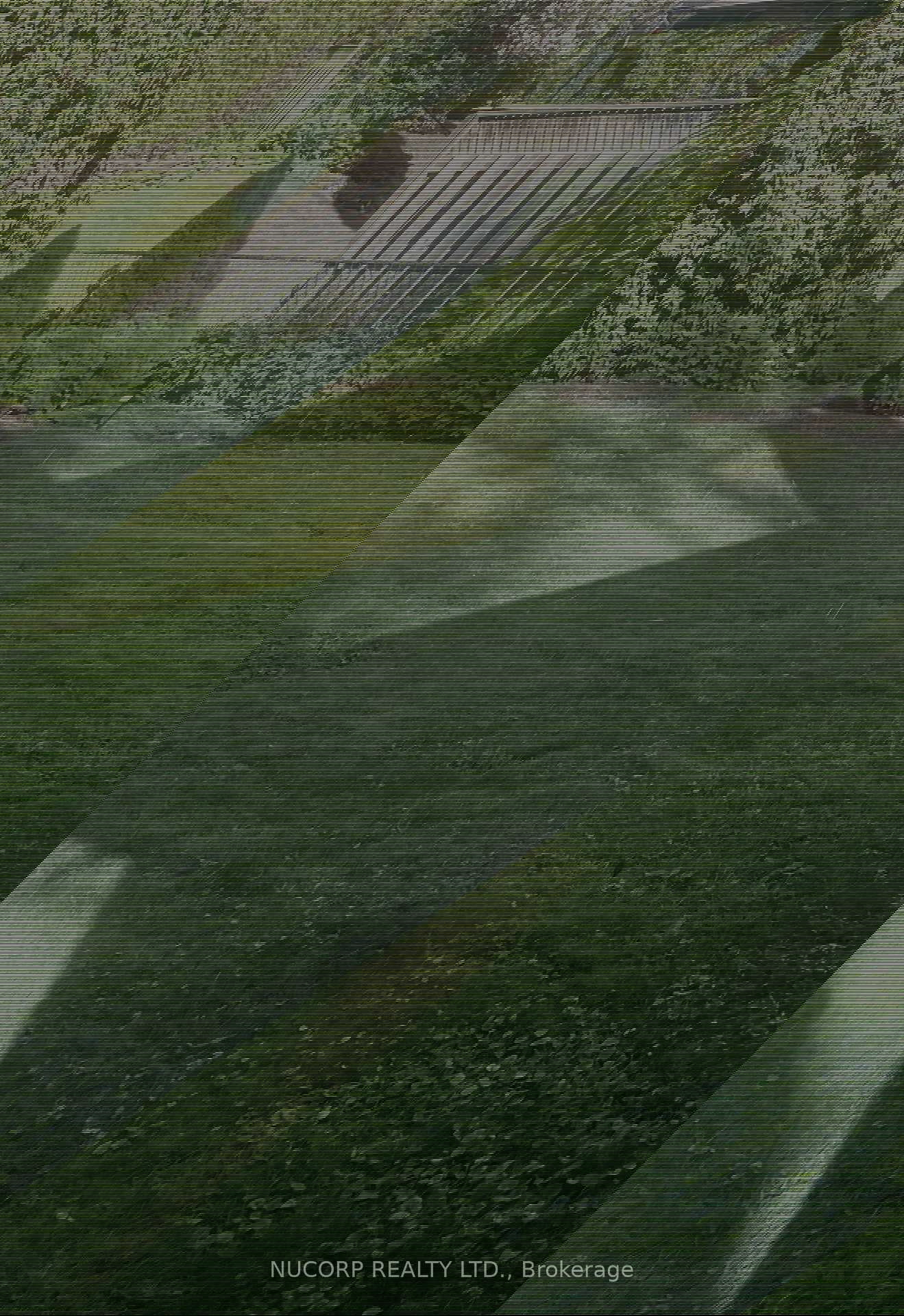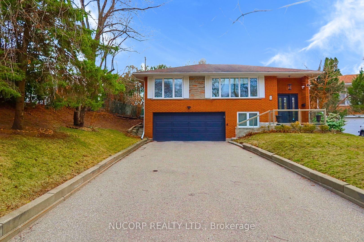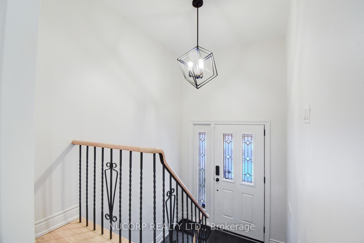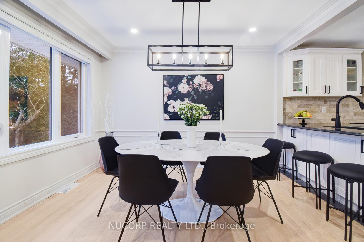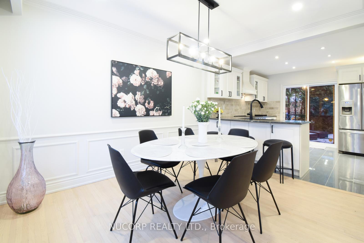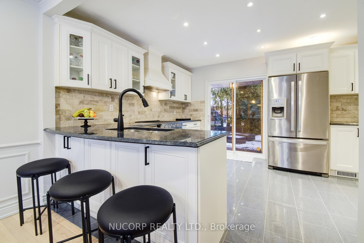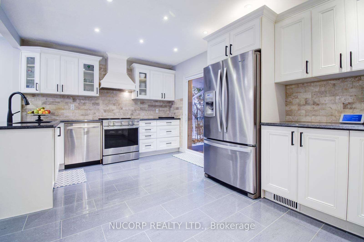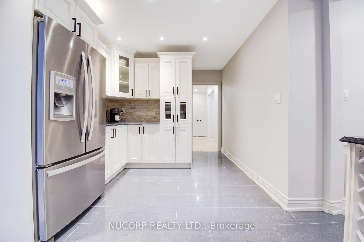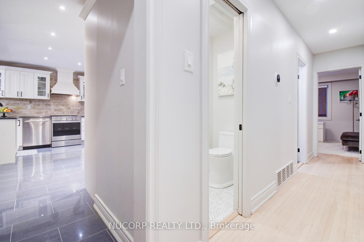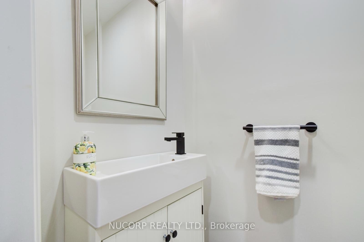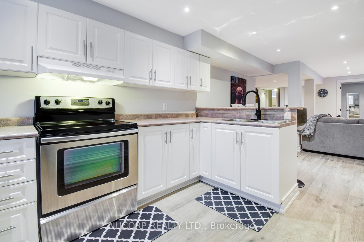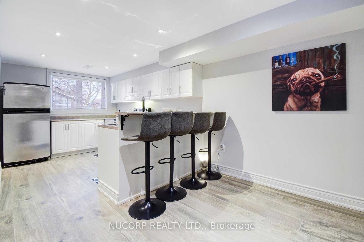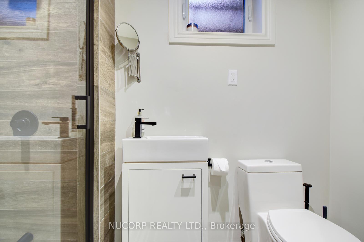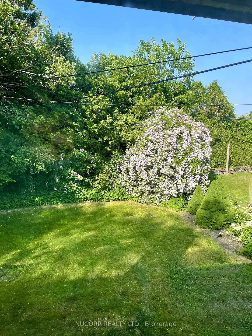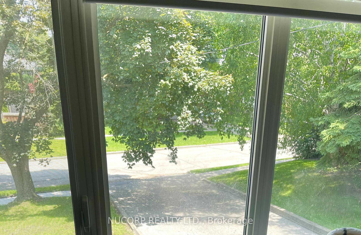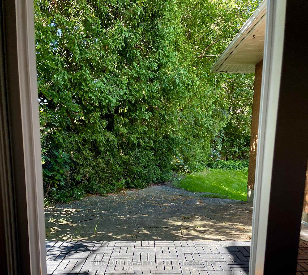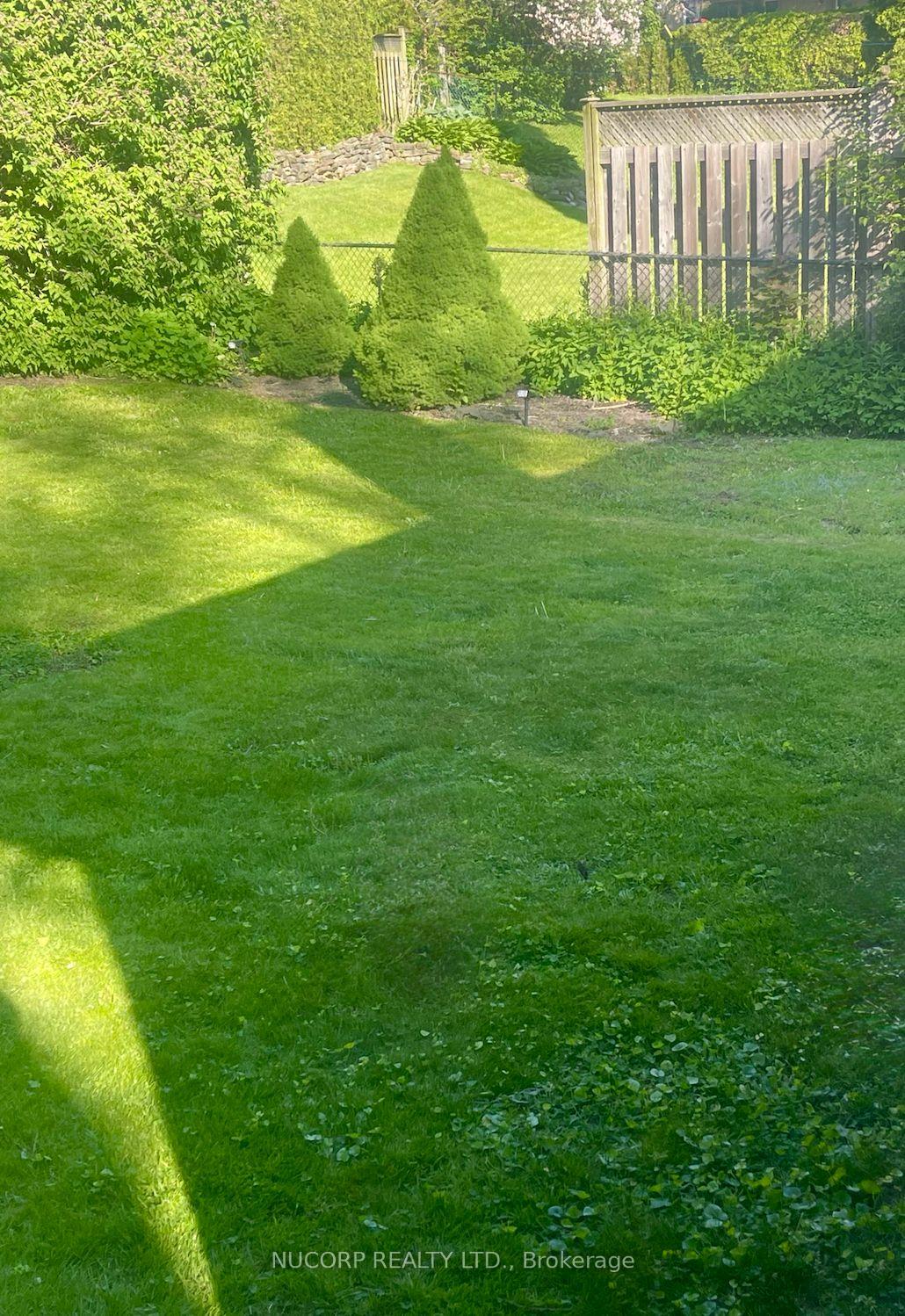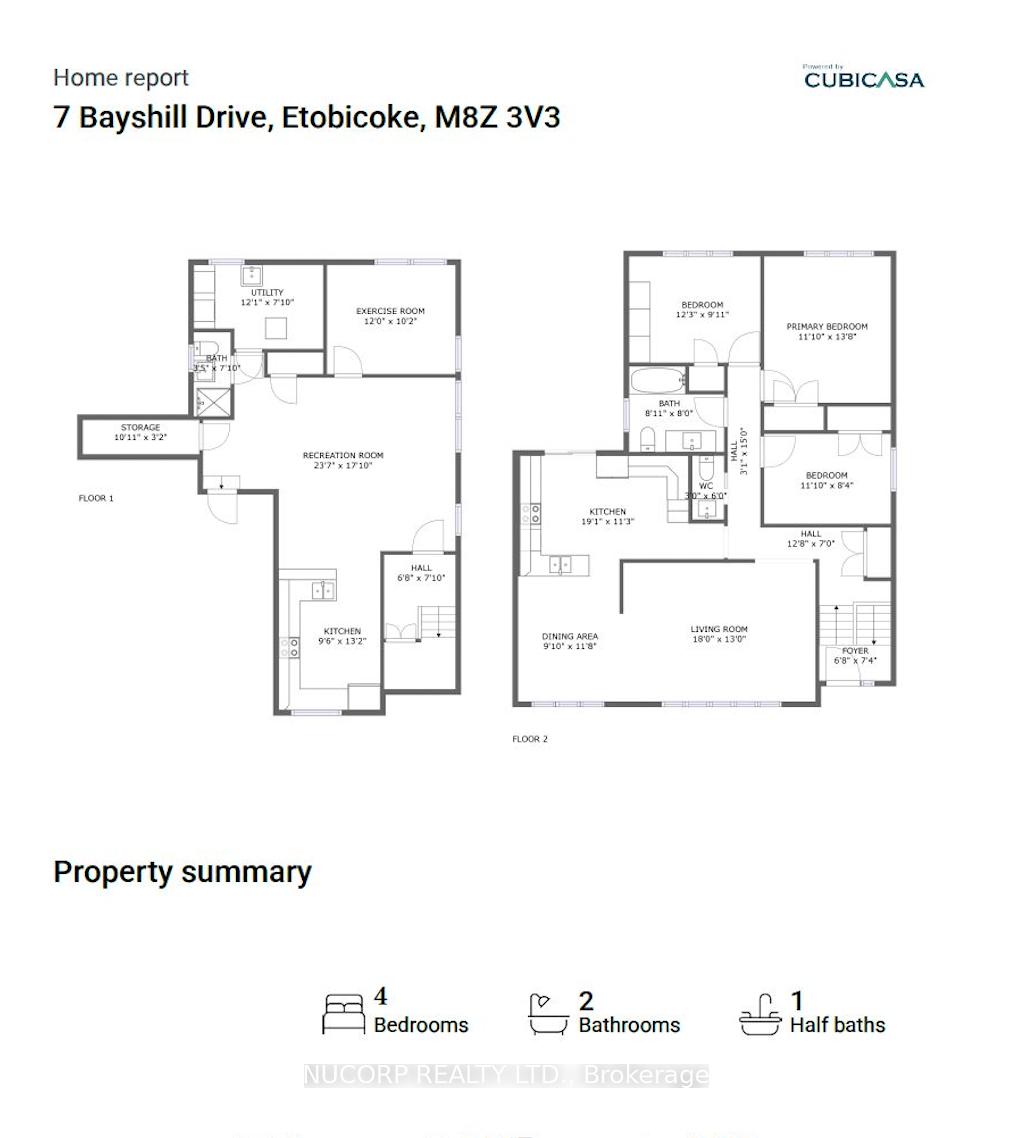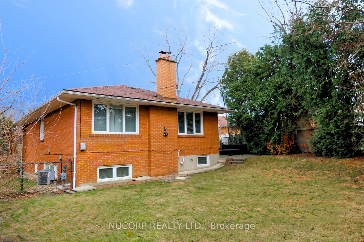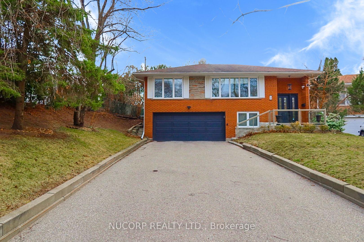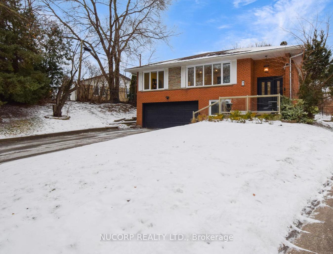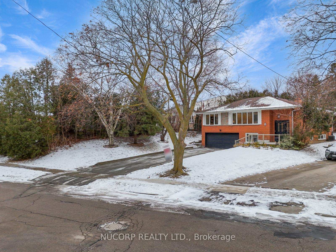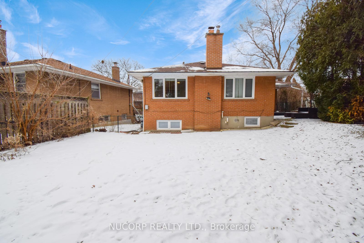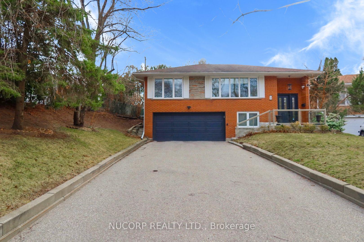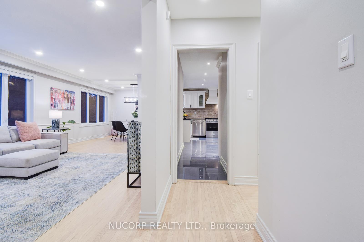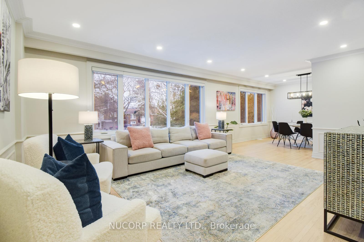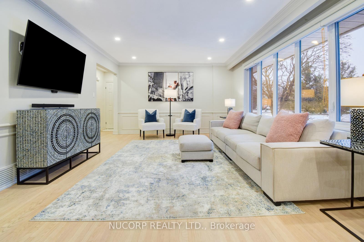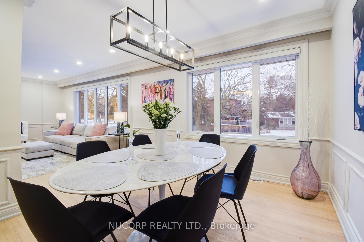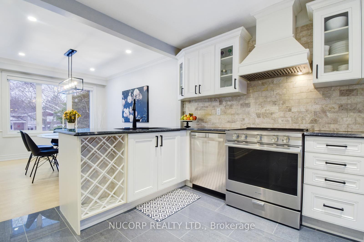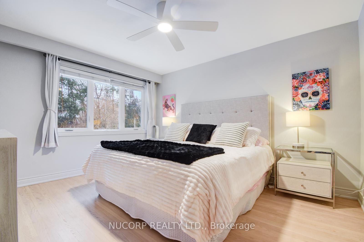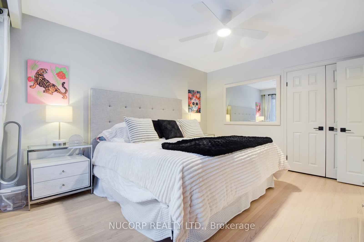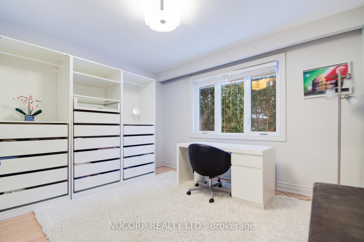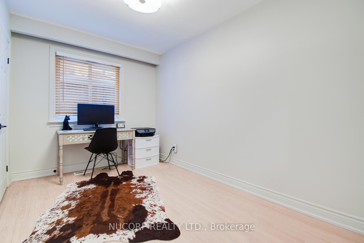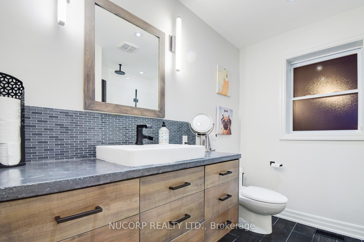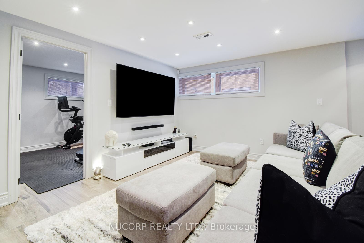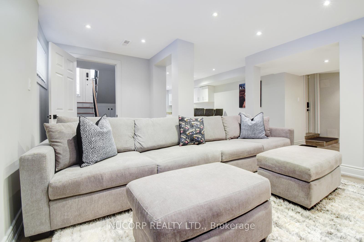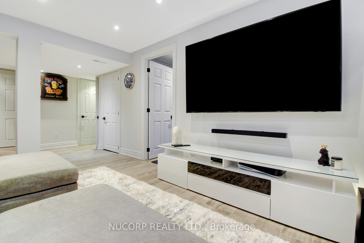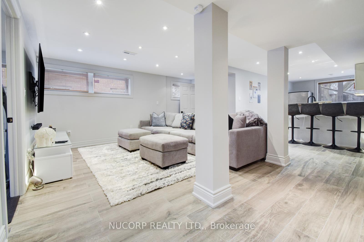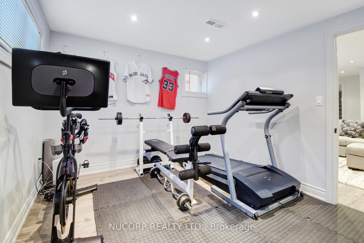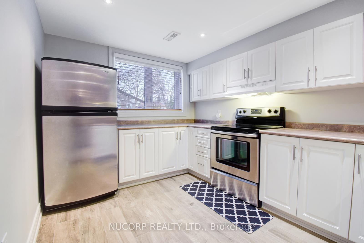$1,899,999
Available - For Sale
Listing ID: W12073484
7 Bayshill Driv , Toronto, M8Z 3V3, Toronto
| Set back & elevated, 7 Bayshill is an upgraded large raised Custom Built bungalow on a premium lot in Etobicoke's coveted Norseman Heights. Boasting a rare double car garage, 58 ft frontage, bright & modern living room & kitchen with S/S appliances. This home offers walk-out access to a spacious & private backyard. The finished lower level features great ceiling height, a bedroom/fitness studio, second kitchen, upgraded 3-piece bathroom, and above-grade windows ideal for an in-law suite etc. Just steps from highly desirable primary and secondary schools, parks, shopping, and transit, with easy access to highways and downtown. **EXTRAS** New A/C Owned, Custom Closets Main Level, Pot Lights, Upgraded Kitchens, Bathrooms/ Unique Powder Room on Main Level, Double Car Garage, Cedar Tree Lined Bkyrd, Bright/Big Windows Throughout, BBQ Gas Line |
| Price | $1,899,999 |
| Taxes: | $6380.38 |
| Occupancy: | Owner |
| Address: | 7 Bayshill Driv , Toronto, M8Z 3V3, Toronto |
| Directions/Cross Streets: | Norseman St And Royal York Rd |
| Rooms: | 8 |
| Rooms +: | 5 |
| Bedrooms: | 3 |
| Bedrooms +: | 1 |
| Family Room: | T |
| Basement: | Full, Finished |
| Washroom Type | No. of Pieces | Level |
| Washroom Type 1 | 4 | Main |
| Washroom Type 2 | 2 | Main |
| Washroom Type 3 | 3 | Basement |
| Washroom Type 4 | 0 | |
| Washroom Type 5 | 0 |
| Total Area: | 0.00 |
| Approximatly Age: | 51-99 |
| Property Type: | Detached |
| Style: | Bungalow-Raised |
| Exterior: | Brick |
| Garage Type: | Attached |
| (Parking/)Drive: | Private Do |
| Drive Parking Spaces: | 4 |
| Park #1 | |
| Parking Type: | Private Do |
| Park #2 | |
| Parking Type: | Private Do |
| Pool: | None |
| Approximatly Age: | 51-99 |
| Approximatly Square Footage: | 1100-1500 |
| Property Features: | Fenced Yard, Park |
| CAC Included: | N |
| Water Included: | N |
| Cabel TV Included: | N |
| Common Elements Included: | N |
| Heat Included: | N |
| Parking Included: | N |
| Condo Tax Included: | N |
| Building Insurance Included: | N |
| Fireplace/Stove: | N |
| Heat Type: | Forced Air |
| Central Air Conditioning: | Central Air |
| Central Vac: | N |
| Laundry Level: | Syste |
| Ensuite Laundry: | F |
| Sewers: | Sewer |
$
%
Years
This calculator is for demonstration purposes only. Always consult a professional
financial advisor before making personal financial decisions.
| Although the information displayed is believed to be accurate, no warranties or representations are made of any kind. |
| NUCORP REALTY LTD. |
|
|

Sirous Mowlazadeh
B.Sc., M.S.,Ph.D./ Broker
Dir:
416-409-7575
Bus:
905-270-2000
Fax:
905-270-0047
| Book Showing | Email a Friend |
Jump To:
At a Glance:
| Type: | Freehold - Detached |
| Area: | Toronto |
| Municipality: | Toronto W07 |
| Neighbourhood: | Stonegate-Queensway |
| Style: | Bungalow-Raised |
| Approximate Age: | 51-99 |
| Tax: | $6,380.38 |
| Beds: | 3+1 |
| Baths: | 3 |
| Fireplace: | N |
| Pool: | None |
Locatin Map:
Payment Calculator:

