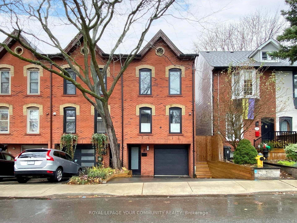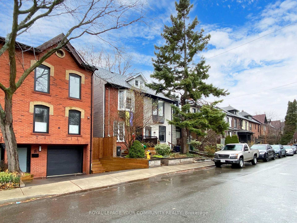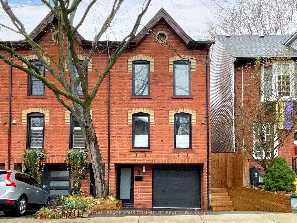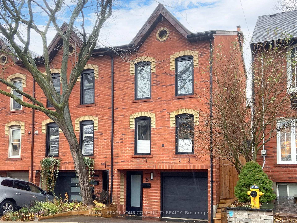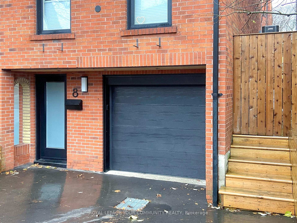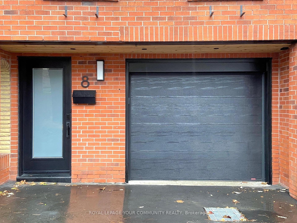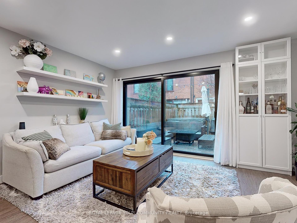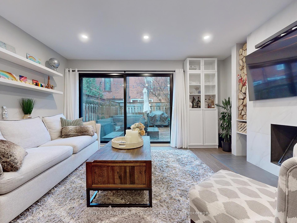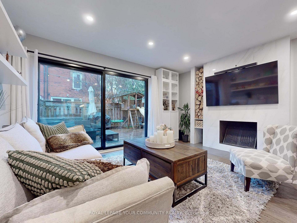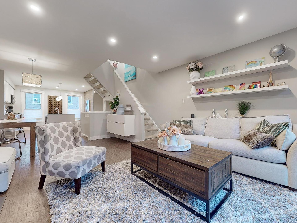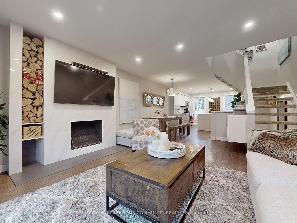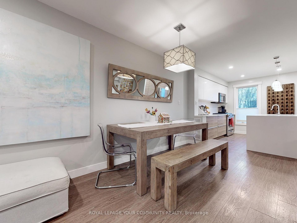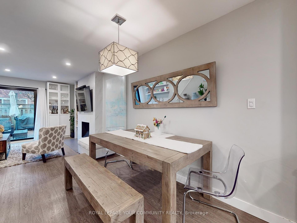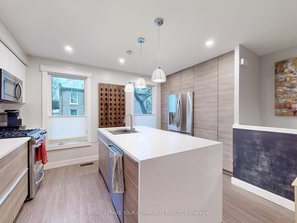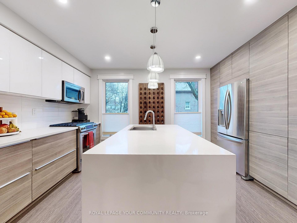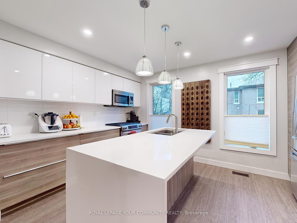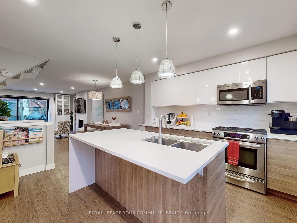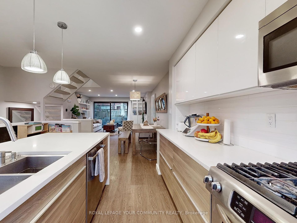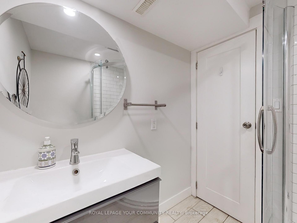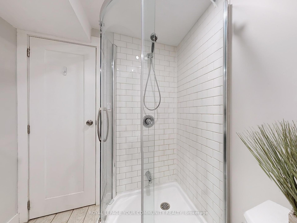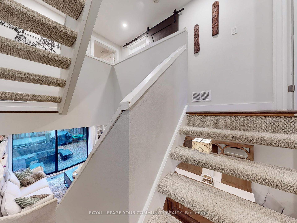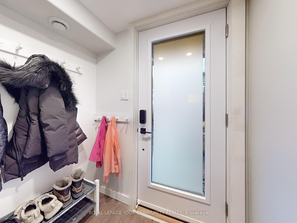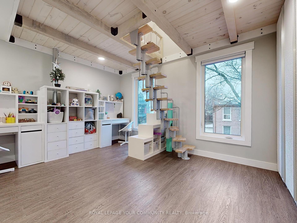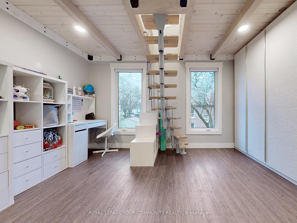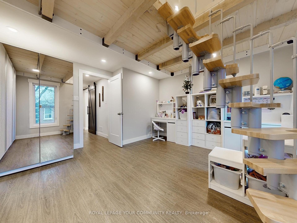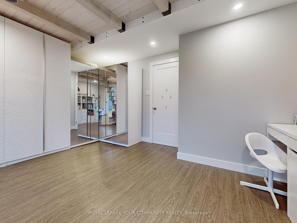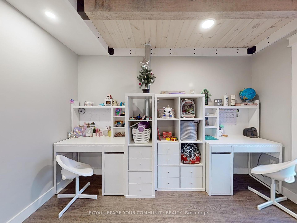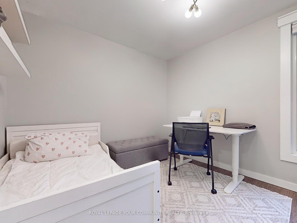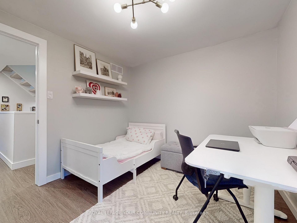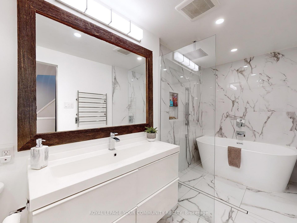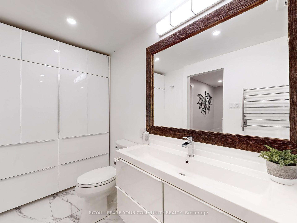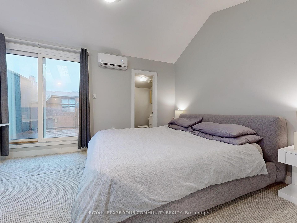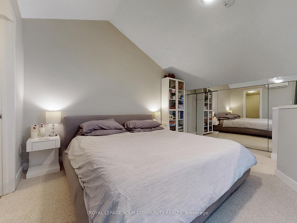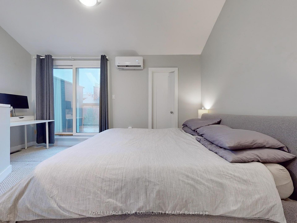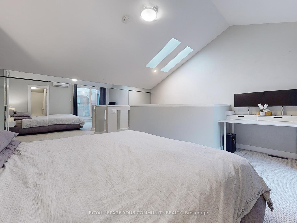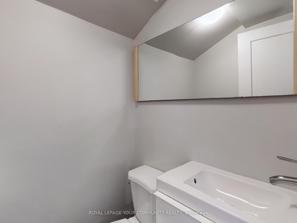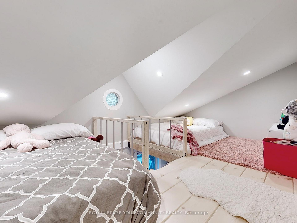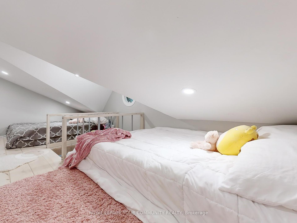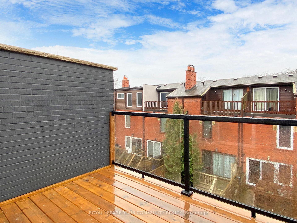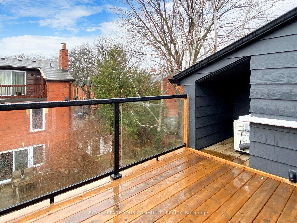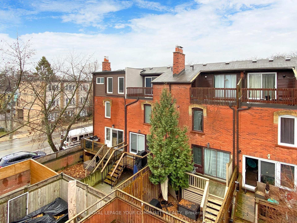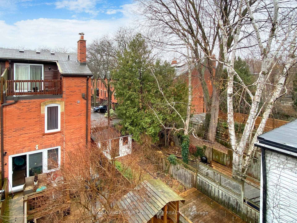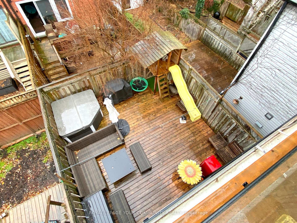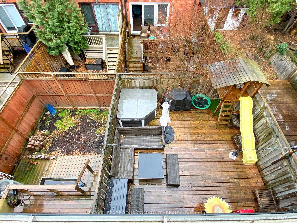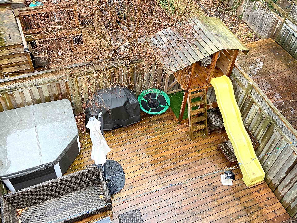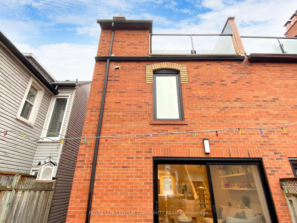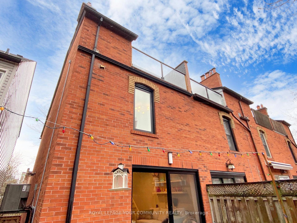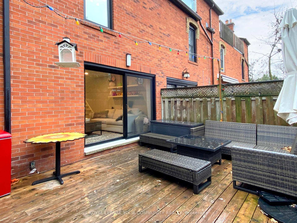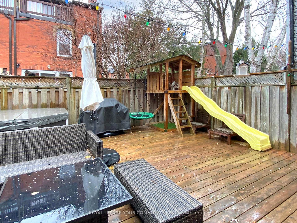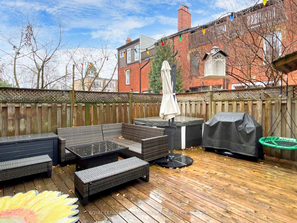$1,728,800
Available - For Sale
Listing ID: E12057542
8 West Aven , Toronto, M4M 2L8, Toronto
| Live in Fabulous South Riverdale (Leslieville)! Gorgeous end unit 3-bedroom townhouse with 3 parking spots! This fully upgraded, furnished home offers a perfect blend of comfort and style. This immaculate property is ideal for families or those who love to entertain. The spacious primary suite boasts a private balcony, perfect for enjoying your morning coffee, while the second bedroom includes a unique loft space that fits two double mattresses, making it a fun and practical retreat for kids. The spa-like bathroom combines luxury and practicality, featuring serene finishes and custom raised laundry cabinets for effortless convenience and style. The open concept living room with a wood burning fireplace and dining area opens to a private deck, creating a seamless indoor-outdoor flow for relaxing or hosting guests, while the backyard features a dedicated play area for children and HOT TUB FOR ADULTS. This property is located on a one-way street in a safe and welcoming neighborhood perfect for raising a family WITH Amazing Parks, TTC, Day care and Schools within steps. 3D Virtual Tour (see attached) is nice but seeing it in person is best. Book a viewing today. |
| Price | $1,728,800 |
| Taxes: | $5937.00 |
| Occupancy: | Owner+T |
| Address: | 8 West Aven , Toronto, M4M 2L8, Toronto |
| Acreage: | < .50 |
| Directions/Cross Streets: | DUNDAS AND WEST |
| Rooms: | 10 |
| Rooms +: | 1 |
| Bedrooms: | 3 |
| Bedrooms +: | 1 |
| Family Room: | F |
| Basement: | Partial Base |
| Level/Floor | Room | Length(ft) | Width(ft) | Descriptions | |
| Room 1 | Main | Living Ro | 11.84 | 14.92 | Sliding Doors, Fireplace, Laminate |
| Room 2 | Main | Dining Ro | 11.32 | 8 | Open Concept, Combined w/Kitchen, Laminate |
| Room 3 | Main | Kitchen | 11.25 | 14.92 | Stainless Steel Appl, Large Window, Centre Island |
| Room 4 | Second | Bedroom 2 | 12.92 | 16.3 | Large Window, B/I Closet, Laminate |
| Room 5 | Second | Bedroom 3 | 9.41 | 10.43 | Large Window, Large Closet, Laminate |
| Room 6 | Second | Bathroom | Soaking Tub, 4 Pc Bath, Combined w/Laundry | ||
| Room 7 | Third | Bedroom | 14.83 | 14.99 | W/O To Sundeck, Large Closet, Broadloom |
| Room 8 | Third | Bathroom | 2 Pc Bath, Laminate | ||
| Room 9 | Ground | Bathroom | 3 Pc Bath, Tile Floor | ||
| Room 10 | Ground | Utility R | Tile Floor | ||
| Room 11 | Second | Loft |
| Washroom Type | No. of Pieces | Level |
| Washroom Type 1 | 4 | Second |
| Washroom Type 2 | 3 | Ground |
| Washroom Type 3 | 2 | Third |
| Washroom Type 4 | 0 | |
| Washroom Type 5 | 0 |
| Total Area: | 0.00 |
| Property Type: | Att/Row/Townhouse |
| Style: | 3-Storey |
| Exterior: | Brick |
| Garage Type: | Built-In |
| (Parking/)Drive: | Front Yard |
| Drive Parking Spaces: | 2 |
| Park #1 | |
| Parking Type: | Front Yard |
| Park #2 | |
| Parking Type: | Front Yard |
| Park #3 | |
| Parking Type: | Private Do |
| Pool: | None |
| Approximatly Square Footage: | < 700 |
| Property Features: | Fenced Yard, Hospital |
| CAC Included: | N |
| Water Included: | N |
| Cabel TV Included: | N |
| Common Elements Included: | N |
| Heat Included: | N |
| Parking Included: | N |
| Condo Tax Included: | N |
| Building Insurance Included: | N |
| Fireplace/Stove: | Y |
| Heat Type: | Forced Air |
| Central Air Conditioning: | Central Air |
| Central Vac: | N |
| Laundry Level: | Syste |
| Ensuite Laundry: | F |
| Elevator Lift: | False |
| Sewers: | Sewer |
| Water: | Comm Well |
| Water Supply Types: | Comm Well |
| Utilities-Cable: | A |
| Utilities-Hydro: | A |
| Utilities-Sewers: | A |
| Utilities-Gas: | A |
| Utilities-Municipal Water: | A |
| Utilities-Telephone: | A |
$
%
Years
This calculator is for demonstration purposes only. Always consult a professional
financial advisor before making personal financial decisions.
| Although the information displayed is believed to be accurate, no warranties or representations are made of any kind. |
| ROYAL LEPAGE YOUR COMMUNITY REALTY |
|
|

Sirous Mowlazadeh
B.Sc., M.S.,Ph.D./ Broker
Dir:
416-409-7575
Bus:
905-270-2000
Fax:
905-270-0047
| Virtual Tour | Book Showing | Email a Friend |
Jump To:
At a Glance:
| Type: | Freehold - Att/Row/Townhouse |
| Area: | Toronto |
| Municipality: | Toronto E01 |
| Neighbourhood: | South Riverdale |
| Style: | 3-Storey |
| Tax: | $5,937 |
| Beds: | 3+1 |
| Baths: | 3 |
| Fireplace: | Y |
| Pool: | None |
Locatin Map:
Payment Calculator:

