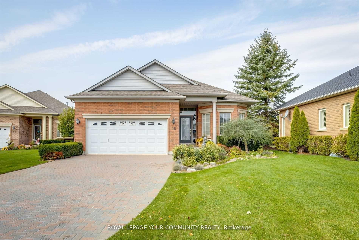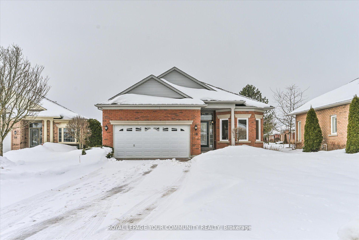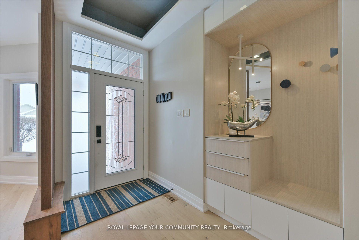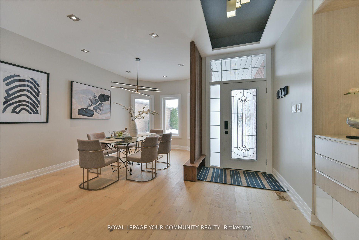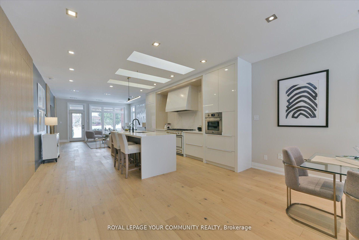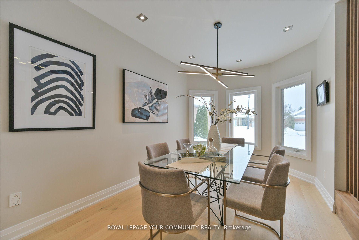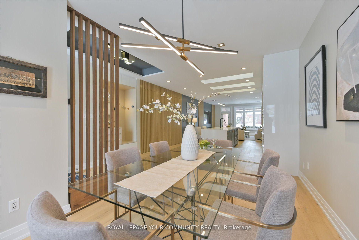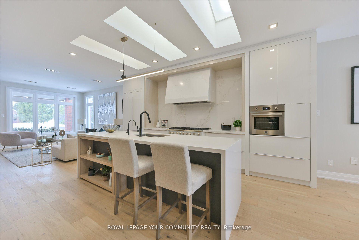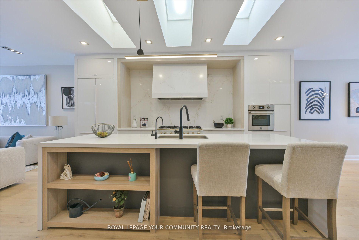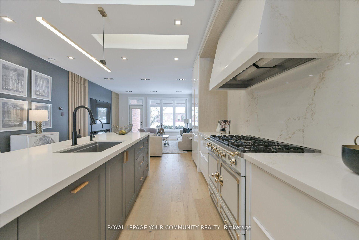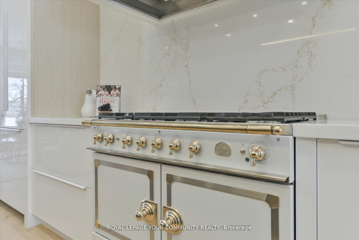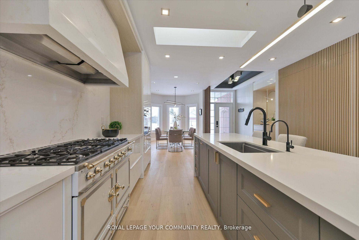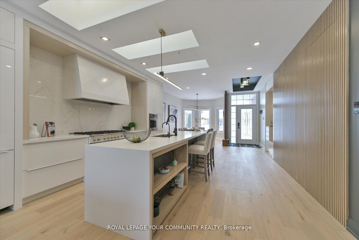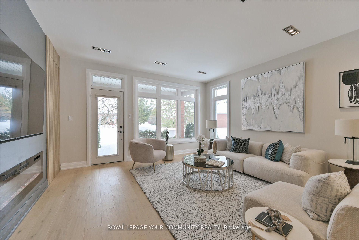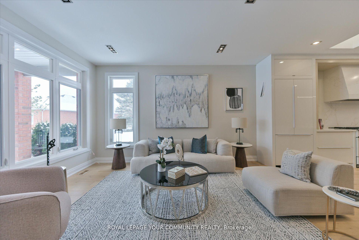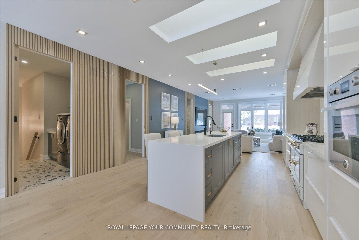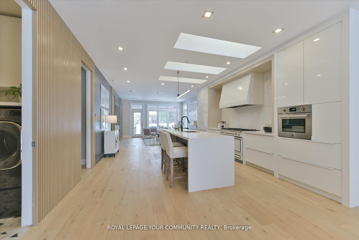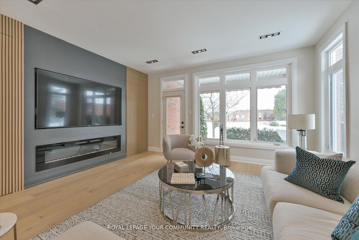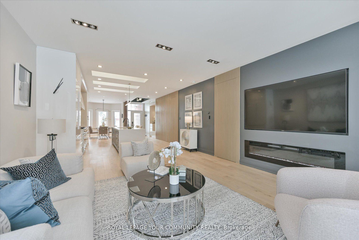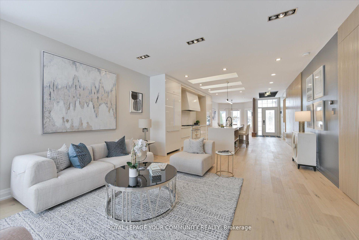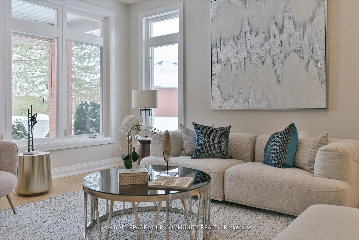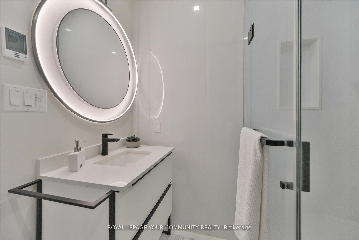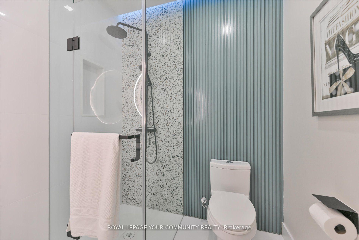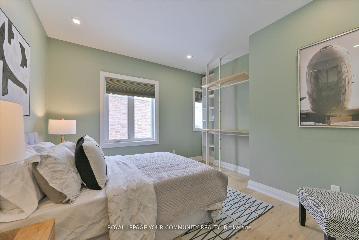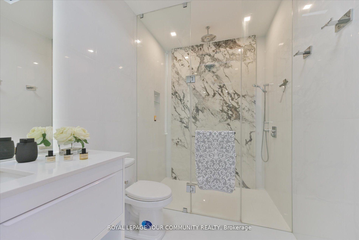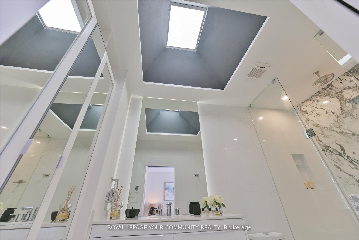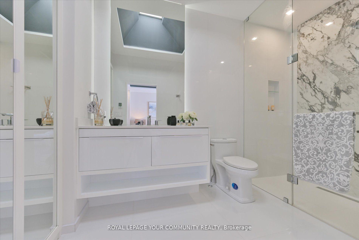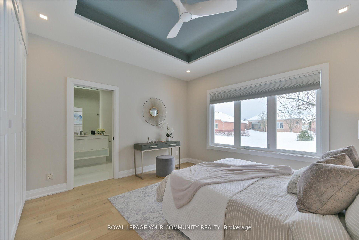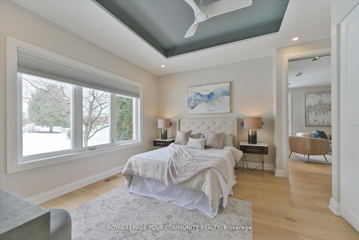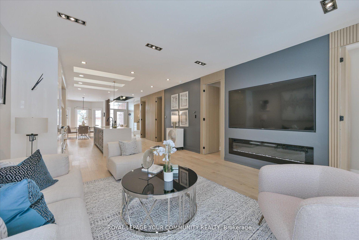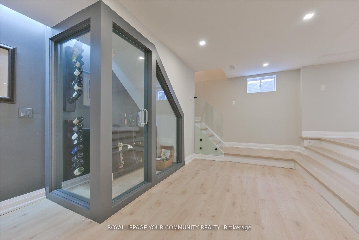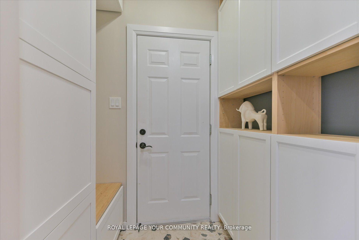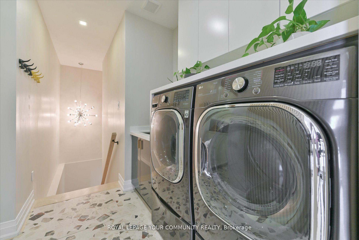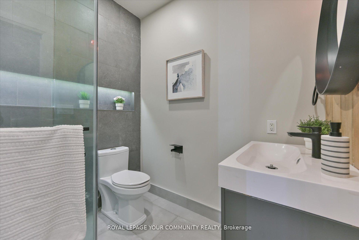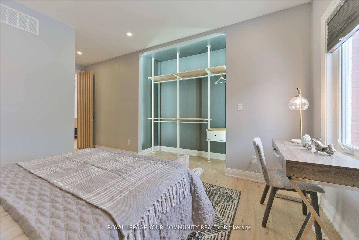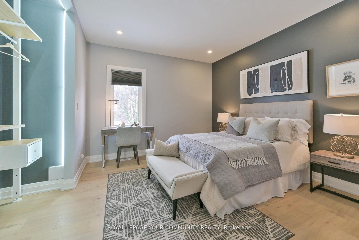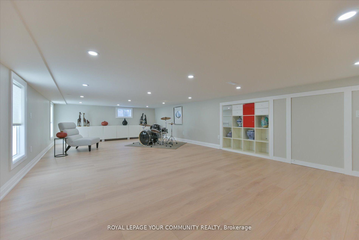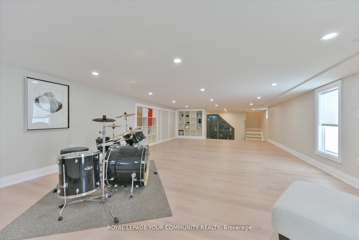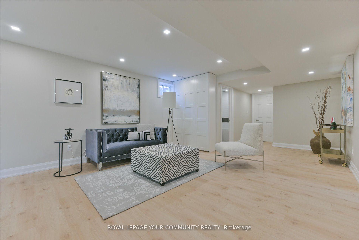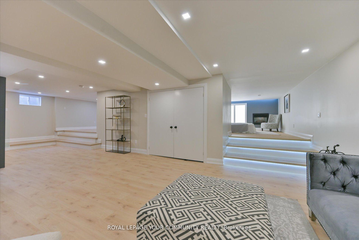$1,468,000
Available - For Sale
Listing ID: N12030105
18 Sneads Green N/A , Whitchurch-Stouffville, L4A 1M3, York
| WOW! The moment you step into this exquisitely designed and fully renovated luxury bungalow, you'll be captivated. Nestled in the exclusive BGCC community, this stunning home offers the ultimate retreat, with a lush green yard and mature trees creating a peaceful, nature-filled oasis right in your backyard.The heart of the home is the open-concept kitchen, boasting top-of-the-line appliances. Cook like a pro with a French La Cornue 43" 5-burner gas stove with double ovens, ideal for everything from weeknight dinners to a Thanksgiving turkey. The Italian Bertazzoni oven and custom-built, ultra-quiet Vent-a-Hood range hood elevate your cooking experience. Added to that, a built-in panelled Thermador fridge, a German-made Miele dishwasher, and a full-wall quartz backsplash that makes cleaning a breeze. A touchless faucet adds a practical touch to this already luxurious space.On the main floor, you'll find three spacious bedrooms, including a master suite with a heated floor bathroom all designed to be barrier-free for maximum convenience. The finished basement is a true gem, featuring a large family area, a wine storage room, a versatile multipurpose space, and a cozy studio with a fireplace. A modern 3-piece bathroom completes the lower level.This home offers luxury, nature, and tranquility in a professionally landscaped setting, providing the perfect balance of relaxation and convenience. With maintenance fees of $670.61, enjoy snow removal, lawn care, internet, and cable. The community amenities include a rec room with an indoor heated pool, sauna, gym, library, billiards, tennis, bocce, and a party room everything you need for a truly luxurious lifestyle. This is your chance to experience unparalleled living in one of the most exclusive communities. Come see for yourself! |
| Price | $1,468,000 |
| Taxes: | $5380.77 |
| Occupancy: | Owner |
| Address: | 18 Sneads Green N/A , Whitchurch-Stouffville, L4A 1M3, York |
| Directions/Cross Streets: | Hwy48/Aurora |
| Rooms: | 8 |
| Bedrooms: | 3 |
| Bedrooms +: | 0 |
| Family Room: | T |
| Basement: | Finished |
| Level/Floor | Room | Length(ft) | Width(ft) | Descriptions | |
| Room 1 | Main | Living Ro | 15.02 | 15.09 | Hardwood Floor, Combined w/Dining, W/O To Yard |
| Room 2 | Main | Dining Ro | 15.74 | 15.09 | Hardwood Floor, Combined w/Living, Open Concept |
| Room 3 | Main | Kitchen | 17.22 | 15.09 | Hardwood Floor, Eat-in Kitchen, Open Concept |
| Room 4 | Main | Bedroom 2 | 11.61 | 19.38 | Hardwood Floor, 3 Pc Ensuite, Large Closet |
| Room 5 | Main | Bedroom 2 | 12.14 | 11.97 | Hardwood Floor, 3 Pc Ensuite, Closet |
| Room 6 | Main | Primary B | 20.24 | 14.43 | Hardwood Floor, 3 Pc Ensuite, Coffered Ceiling(s) |
| Room 7 | Basement | 10.96 | 18.93 | Laminate, Fireplace, Open Concept | |
| Room 8 | Basement | Recreatio | Laminate, 4 Pc Bath, Open Concept |
| Washroom Type | No. of Pieces | Level |
| Washroom Type 1 | 3 | Main |
| Washroom Type 2 | 3 | Basement |
| Washroom Type 3 | 0 | |
| Washroom Type 4 | 0 | |
| Washroom Type 5 | 0 | |
| Washroom Type 6 | 3 | Main |
| Washroom Type 7 | 3 | Basement |
| Washroom Type 8 | 0 | |
| Washroom Type 9 | 0 | |
| Washroom Type 10 | 0 | |
| Washroom Type 11 | 3 | Main |
| Washroom Type 12 | 3 | Basement |
| Washroom Type 13 | 0 | |
| Washroom Type 14 | 0 | |
| Washroom Type 15 | 0 | |
| Washroom Type 16 | 3 | Main |
| Washroom Type 17 | 3 | Basement |
| Washroom Type 18 | 0 | |
| Washroom Type 19 | 0 | |
| Washroom Type 20 | 0 | |
| Washroom Type 21 | 3 | Main |
| Washroom Type 22 | 3 | Basement |
| Washroom Type 23 | 0 | |
| Washroom Type 24 | 0 | |
| Washroom Type 25 | 0 | |
| Washroom Type 26 | 3 | Main |
| Washroom Type 27 | 3 | Basement |
| Washroom Type 28 | 0 | |
| Washroom Type 29 | 0 | |
| Washroom Type 30 | 0 | |
| Washroom Type 31 | 3 | Main |
| Washroom Type 32 | 3 | Basement |
| Washroom Type 33 | 0 | |
| Washroom Type 34 | 0 | |
| Washroom Type 35 | 0 | |
| Washroom Type 36 | 3 | Main |
| Washroom Type 37 | 3 | Basement |
| Washroom Type 38 | 0 | |
| Washroom Type 39 | 0 | |
| Washroom Type 40 | 0 | |
| Washroom Type 41 | 3 | Main |
| Washroom Type 42 | 3 | Basement |
| Washroom Type 43 | 0 | |
| Washroom Type 44 | 0 | |
| Washroom Type 45 | 0 |
| Total Area: | 0.00 |
| Property Type: | Detached |
| Style: | Bungalow |
| Exterior: | Brick |
| Garage Type: | Attached |
| (Parking/)Drive: | Private |
| Drive Parking Spaces: | 6 |
| Park #1 | |
| Parking Type: | Private |
| Park #2 | |
| Parking Type: | Private |
| Pool: | None |
| Approximatly Square Footage: | 1500-2000 |
| Property Features: | Cul de Sac/D, Golf |
| CAC Included: | N |
| Water Included: | N |
| Cabel TV Included: | N |
| Common Elements Included: | N |
| Heat Included: | N |
| Parking Included: | N |
| Condo Tax Included: | N |
| Building Insurance Included: | N |
| Fireplace/Stove: | Y |
| Heat Type: | Forced Air |
| Central Air Conditioning: | Central Air |
| Central Vac: | N |
| Laundry Level: | Syste |
| Ensuite Laundry: | F |
| Sewers: | Sewer |
$
%
Years
This calculator is for demonstration purposes only. Always consult a professional
financial advisor before making personal financial decisions.
| Although the information displayed is believed to be accurate, no warranties or representations are made of any kind. |
| ROYAL LEPAGE YOUR COMMUNITY REALTY |
|
|

Sirous Mowlazadeh
B.Sc., M.S.,Ph.D./ Broker
Dir:
416-409-7575
Bus:
905-270-2000
Fax:
905-270-0047
| Book Showing | Email a Friend |
Jump To:
At a Glance:
| Type: | Freehold - Detached |
| Area: | York |
| Municipality: | Whitchurch-Stouffville |
| Neighbourhood: | Ballantrae |
| Style: | Bungalow |
| Tax: | $5,380.77 |
| Beds: | 3 |
| Baths: | 4 |
| Fireplace: | Y |
| Pool: | None |
Locatin Map:
Payment Calculator:

