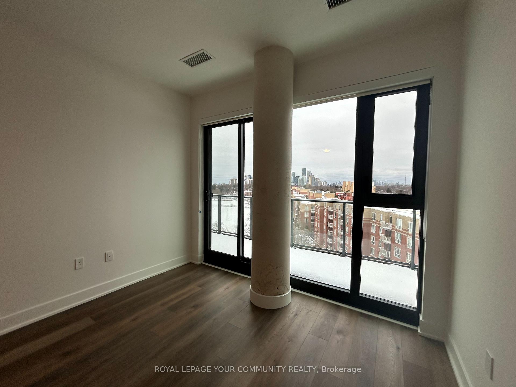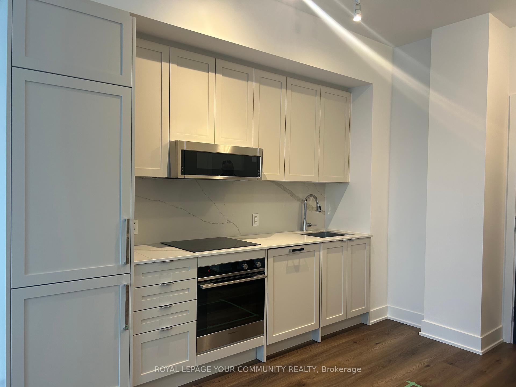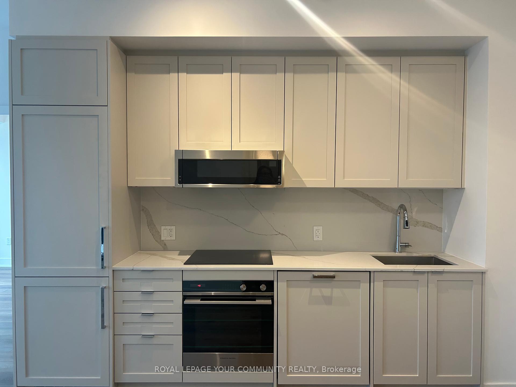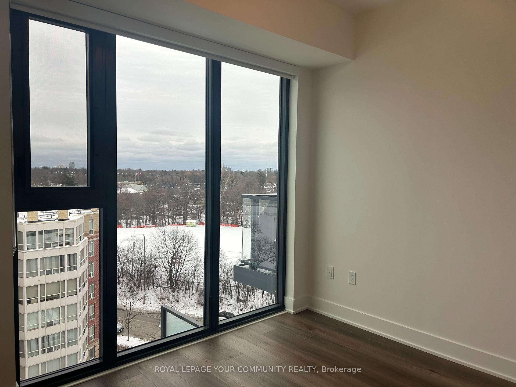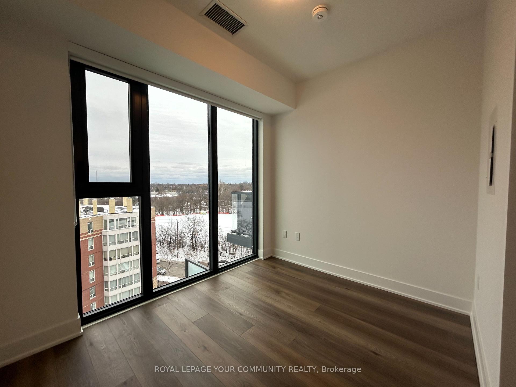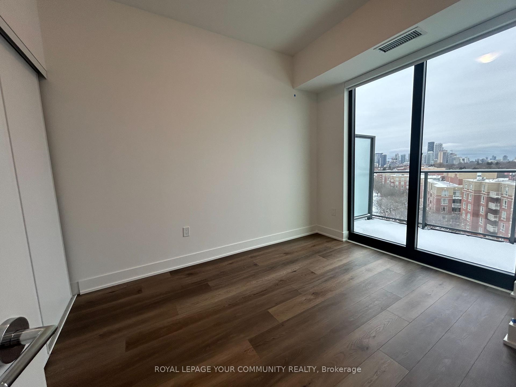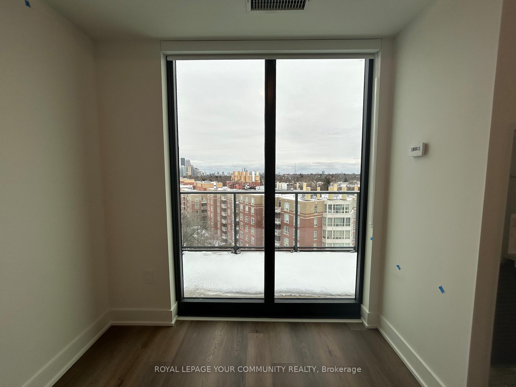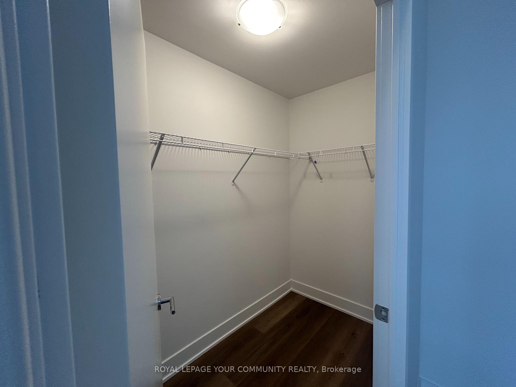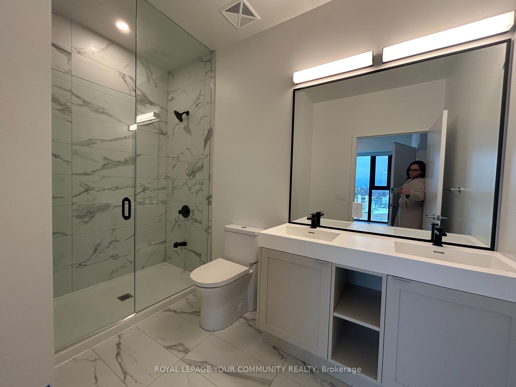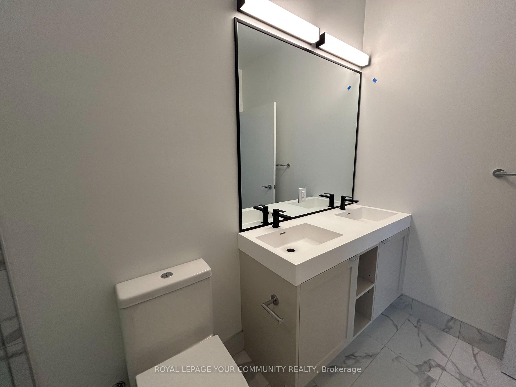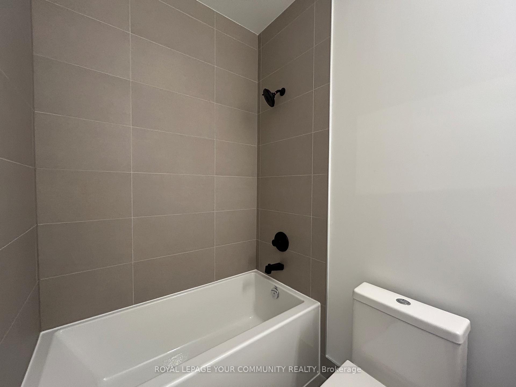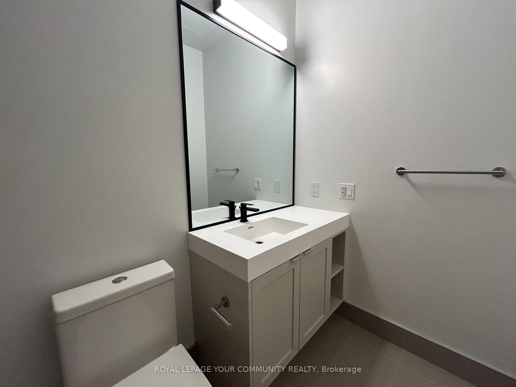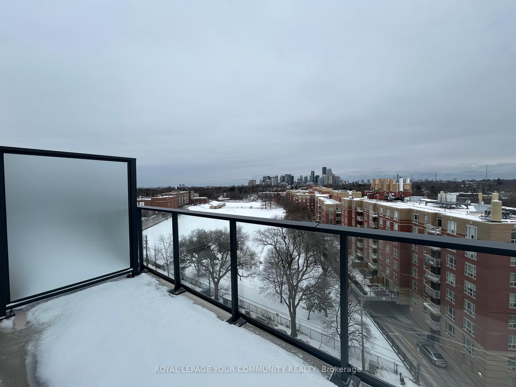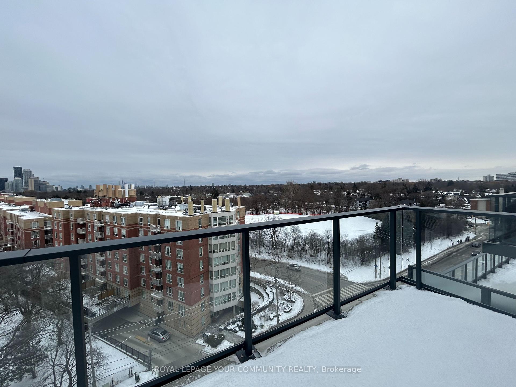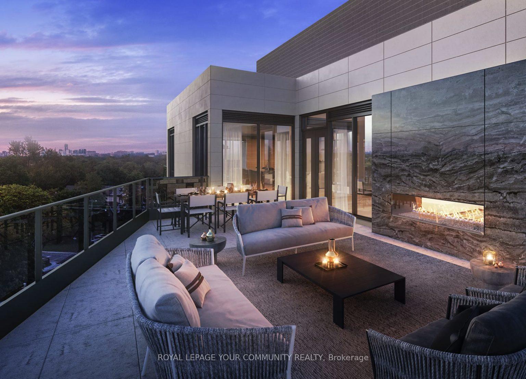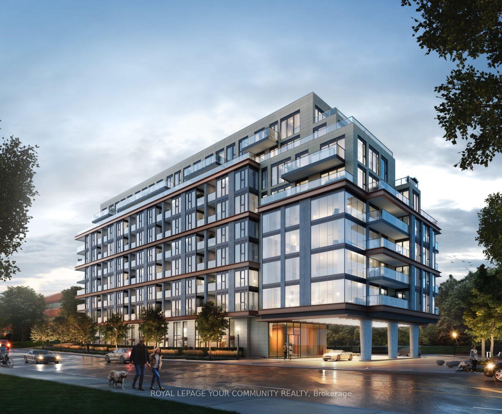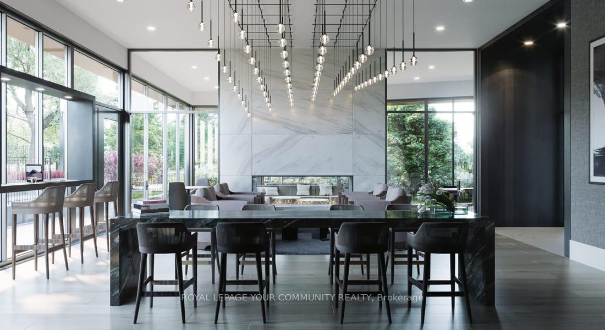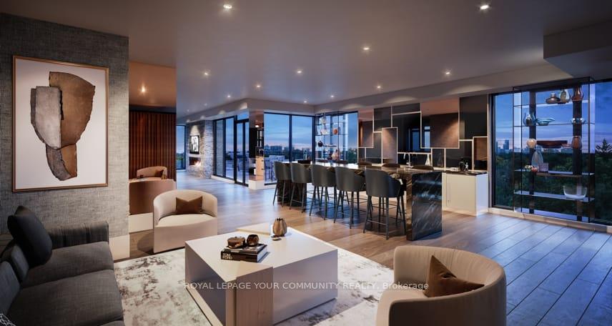$3,500
Available - For Rent
Listing ID: C12013097
250 Lawrence Ave , Unit 907, Toronto, M5M 1B2, Ontario
| Luxury Living on Lawrence! Welcome to penthouse 907 where functionality meets prestige. Walk into an open concept, modern kitchen with built-in appliances, quartz countertop, and living room featuring floor-to-ceiling window which walks out to open terrace with serene south facing views! Enjoy 10 ceilings throughout! Primary bedroom features a generous walk-in closet, newly installed black out blinds, double vanity ensuite, and free-standing shower. Full size washer &dryer. Second bedroom also features floor to ceiling windows with newly installed black out blinds, and closet. This unit comes with 2 parking spaces conveniently located on P1. Locker Included. State-of-the-Art amenities including Visitor Parking, 24 Hour Concierge, Fully Equipped Gym, Yoga Studio, Meeting Room, Kitchenette, Beautiful Library & Games Lounge, and Pet Spa on the ground floor! Plus Rooftop Party lounge With Ravine Terrace & BBQ! Only steps away from Yonge & Lawrence Subway station, Grocery stores like Pusateri's Fine Foods, Metro, Loblaws City Market, and the best selection of private and public schools such as Havergal College, Lawrence Park Collegiate Institute, Glenview Senior P.S. & John Wanless P.S. Minutes Drive to Upper Canada College, Crescent, The Bishop Strachan School, TFS (Canada's International School), St Clements & Hebrew Schools. Proximity to Urban Parks, Walking & Biking Trails, Golf Clubs, Yorkdale Shopping Centre, and Hwy 401. |
| Price | $3,500 |
| Occupancy: | Vacant |
| Address: | 250 Lawrence Ave , Unit 907, Toronto, M5M 1B2, Ontario |
| Province/State: | Ontario |
| Property Management | Del Property Management |
| Condo Corporation No | TSCC |
| Level | 9 |
| Unit No | 07 |
| Directions/Cross Streets: | Avenue Rd and Lawrence Ave W |
| Rooms: | 4 |
| Bedrooms: | 2 |
| Bedrooms +: | |
| Kitchens: | 1 |
| Family Room: | N |
| Basement: | None |
| Furnished: | N |
| Level/Floor | Room | Length(ft) | Width(ft) | Descriptions | |
| Room 1 | Main | Living | 22.63 | 10.82 | Window Flr to Ceil, North View, W/O To Balcony |
| Room 2 | Main | Kitchen | 22.63 | 10.82 | Quartz Counter, Combined W/Living, Open Concept |
| Room 3 | Main | Dining | 22.63 | 10.82 | Combined W/Kitchen, Open Concept |
| Room 4 | Main | Br | 15.09 | 9.97 | W/I Closet, Window Flr to Ceil, 4 Pc Ensuite |
| Room 5 | Main | 2nd Br | 11.15 | 9.84 | W/O To Balcony, Closet, North View |
| Washroom Type | No. of Pieces | Level |
| Washroom Type 1 | 4 | Flat |
| Washroom Type 2 | 4 | Flat |
| Property Type: | Condo Apt |
| Style: | Apartment |
| Exterior: | Concrete |
| Garage Type: | Underground |
| Garage(/Parking)Space: | 2.00 |
| (Parking/)Drive: | None |
| Drive Parking Spaces: | 0 |
| Park #1 | |
| Parking Type: | Owned |
| Exposure: | N |
| Balcony: | Terr |
| Locker: | Owned |
| Pet Permited: | Restrict |
| Approximatly Square Footage: | 700-799 |
| Building Amenities: | Concierge, Gym, Recreation Room, Rooftop Deck/Garden, Visitor Parking |
| Property Features: | Hospital, Library, Other, Park, Public Transit, School |
| Common Elements Included: | Y |
| Parking Included: | Y |
| Building Insurance Included: | Y |
| Fireplace/Stove: | N |
| Heat Source: | Gas |
| Heat Type: | Forced Air |
| Central Air Conditioning: | Central Air |
| Central Vac: | N |
| Ensuite Laundry: | Y |
| Although the information displayed is believed to be accurate, no warranties or representations are made of any kind. |
| ROYAL LEPAGE YOUR COMMUNITY REALTY |
|
|

Sirous Mowlazadeh
B.Sc., M.S.,Ph.D./ Broker
Dir:
416-409-7575
Bus:
905-270-2000
Fax:
905-270-0047
| Book Showing | Email a Friend |
Jump To:
At a Glance:
| Type: | Condo - Condo Apt |
| Area: | Toronto |
| Municipality: | Toronto |
| Neighbourhood: | Lawrence Park North |
| Style: | Apartment |
| Beds: | 2 |
| Baths: | 2 |
| Garage: | 2 |
| Fireplace: | N |
Locatin Map:

