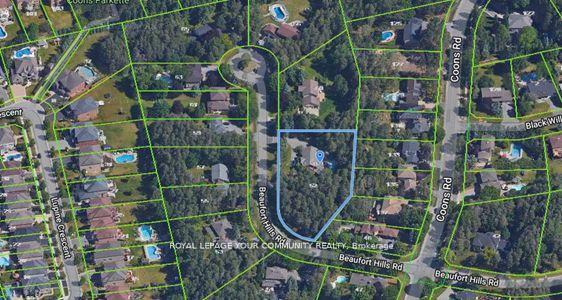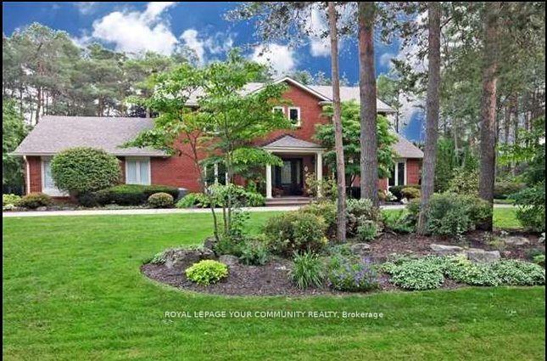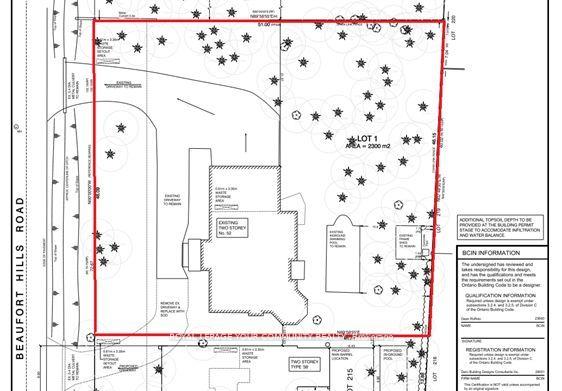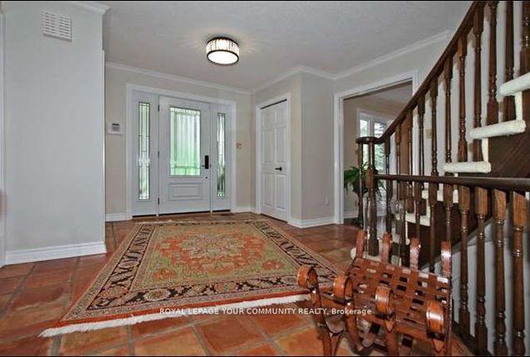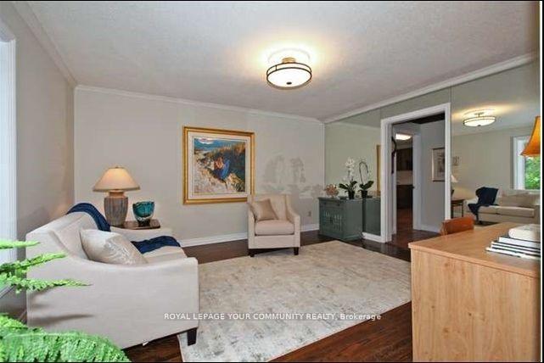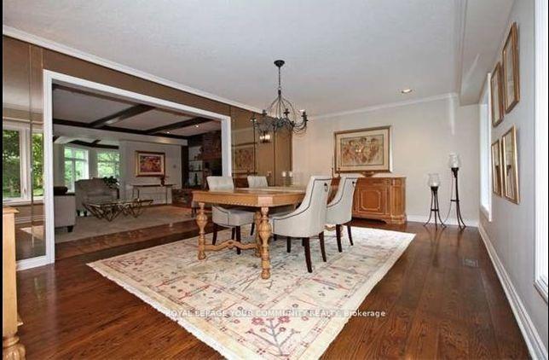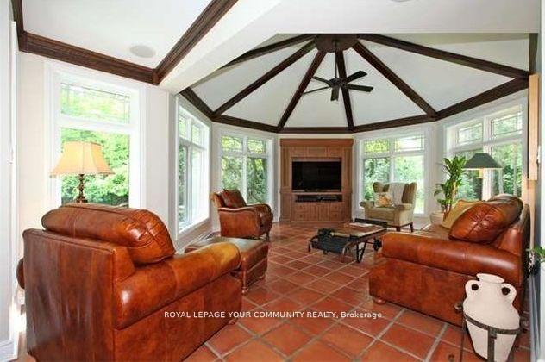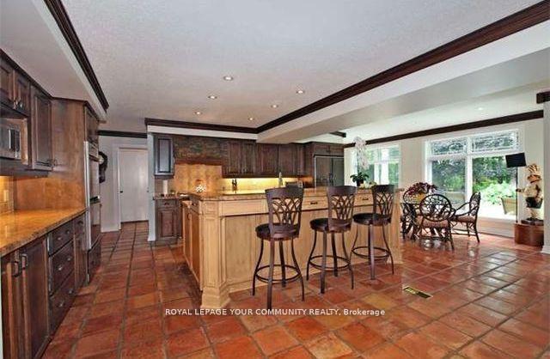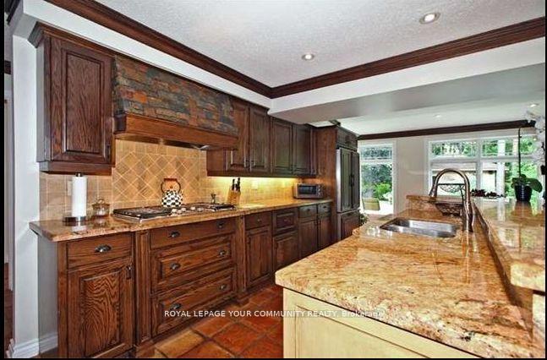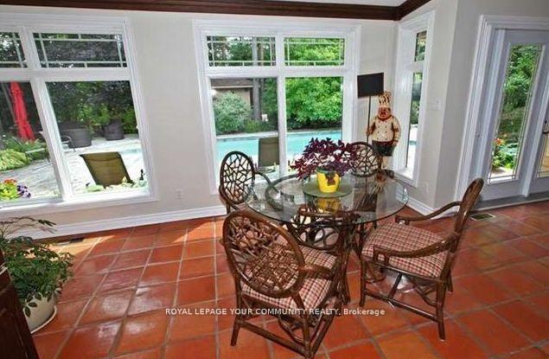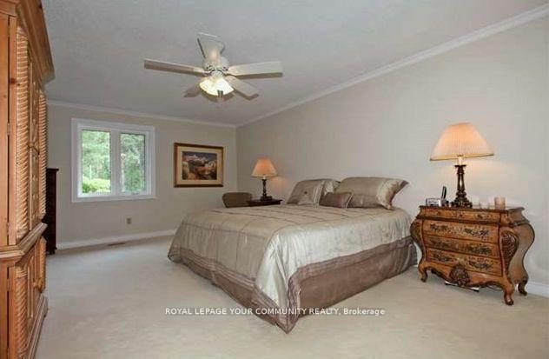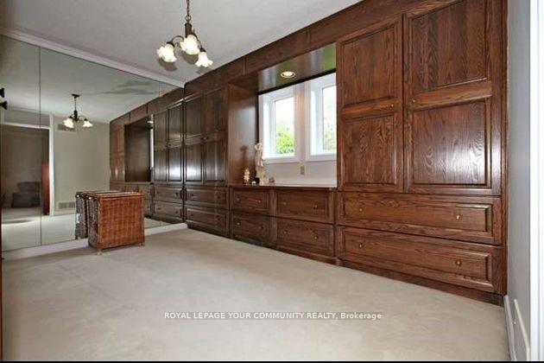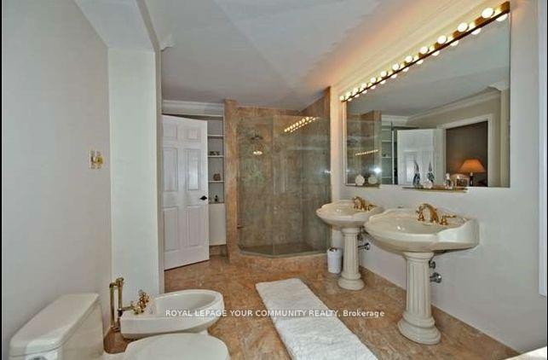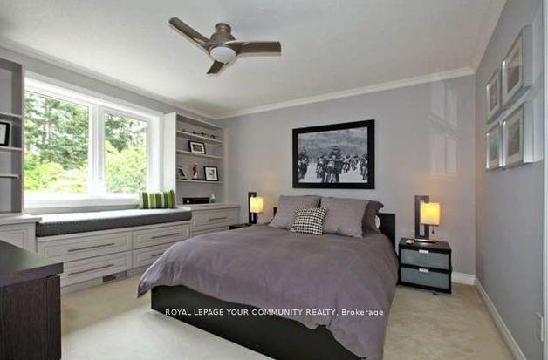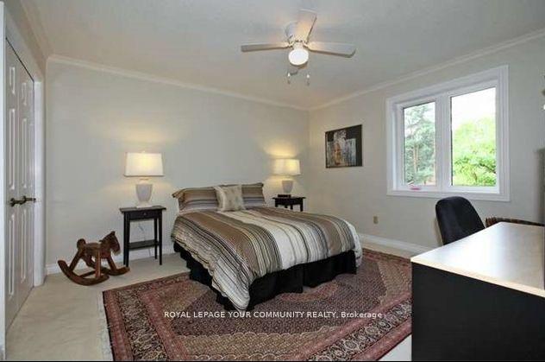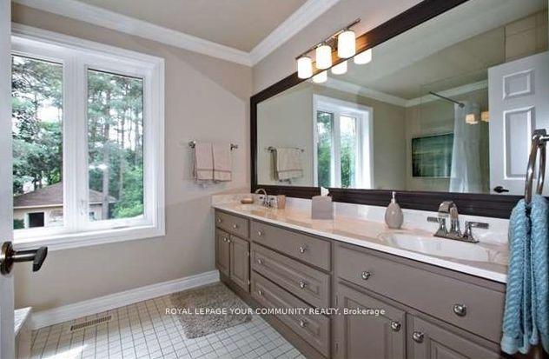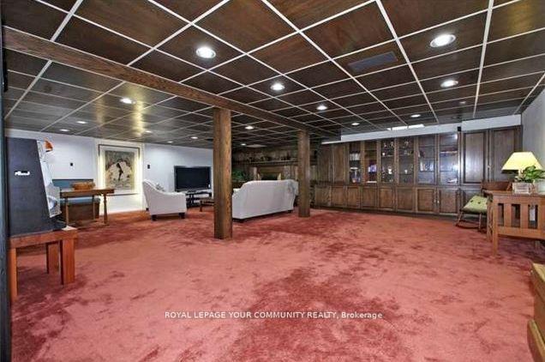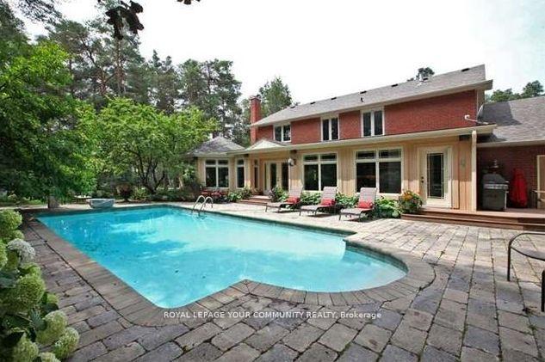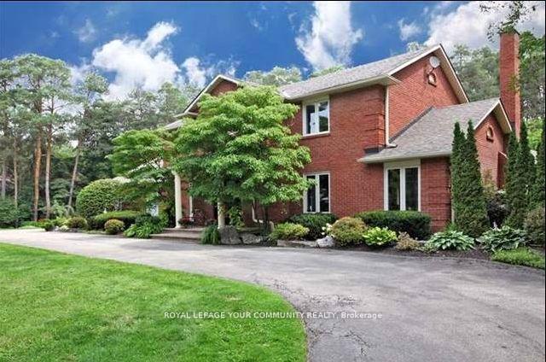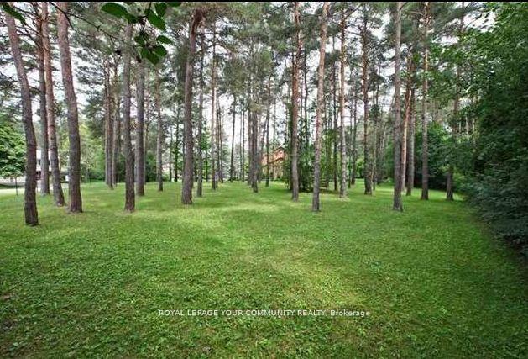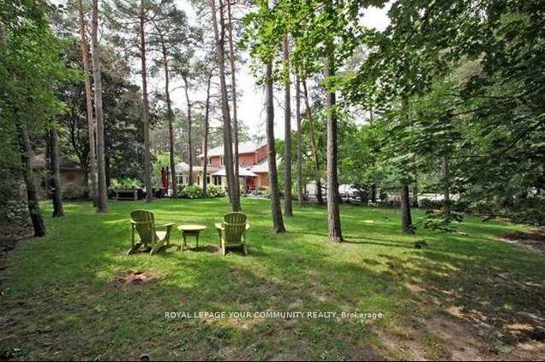$2,758,800
Available - For Sale
Listing ID: N12000758
52 Beaufort Hills Rd , Richmond Hill, L4E 2N1, Ontario
| A Rare Find, full of Charm! Welcome to this fantastic , one of a kind family home situated on a Cul-De-Sac in Beaufort Hills Estates. Bright Open Concept layout w/Eat-in Kitchen w/ W/O to retreat like backyard w/Salt Water Pool. An Entertainer/s Dream! 3,570 sqft Above Ground & 1,615 Sqft Lower Level. Over-sized 1 Acre Lot w/fully fenced Private Yard and Mature Trees. A True Oasis. |
| Price | $2,758,800 |
| Taxes: | $11657.00 |
| DOM | 12 |
| Occupancy by: | Tenant |
| Address: | 52 Beaufort Hills Rd , Richmond Hill, L4E 2N1, Ontario |
| Lot Size: | 150.00 x 167.00 (Feet) |
| Directions/Cross Streets: | Bathurst and King |
| Rooms: | 11 |
| Rooms +: | 2 |
| Bedrooms: | 3 |
| Bedrooms +: | 1 |
| Kitchens: | 1 |
| Family Room: | Y |
| Basement: | Finished |
| Level/Floor | Room | Length(ft) | Width(ft) | Descriptions | |
| Room 1 | Main | Living | 17.42 | 14.92 | Open Concept, Fireplace, Pot Lights |
| Room 2 | Main | Dining | 19.84 | 12.82 | Hardwood Floor, Pot Lights |
| Room 3 | Main | Family | 20.17 | 15.48 | Open Concept, Cathedral Ceiling, W/O To Yard |
| Room 4 | Main | Den | 14.76 | 13.25 | Hardwood Floor |
| Room 5 | Main | Kitchen | 14.92 | 11.09 | Open Concept, Granite Counter, Centre Island |
| Room 6 | Main | Breakfast | 13.48 | 10.33 | Tile Floor, French Doors, O/Looks Pool |
| Room 7 | 2nd | Prim Bdrm | 19.84 | 13.25 | Broadloom, 6 Pc Ensuite, W/I Closet |
| Room 8 | 2nd | Other | 12.82 | 10.99 | Broadloom, B/I Closet |
| Room 9 | 2nd | 2nd Br | 12.92 | 12.6 | Broadloom, Closet, B/I Shelves |
| Room 10 | 2nd | 3rd Br | 12.66 | 12.6 | Broadloom, Large Closet |
| Room 11 | Bsmt | Rec | 27.75 | 22.5 | Fireplace, Pot Lights, B/I Bar |
| Room 12 | Bsmt | 4th Br | 13.09 | 11.15 | Broadloom, Large Closet |
| Washroom Type | No. of Pieces | Level |
| Washroom Type 1 | 6 | 2nd |
| Washroom Type 2 | 5 | 2nd |
| Washroom Type 3 | 4 | Bsmt |
| Washroom Type 4 | 2 | Main |
| Property Type: | Detached |
| Style: | 2-Storey |
| Exterior: | Brick |
| Garage Type: | Attached |
| (Parking/)Drive: | Available |
| Drive Parking Spaces: | 15 |
| Pool: | Inground |
| Fireplace/Stove: | Y |
| Heat Source: | Gas |
| Heat Type: | Forced Air |
| Central Air Conditioning: | Central Air |
| Central Vac: | N |
| Sewers: | Sewers |
| Water: | Municipal |
$
%
Years
This calculator is for demonstration purposes only. Always consult a professional
financial advisor before making personal financial decisions.
| Although the information displayed is believed to be accurate, no warranties or representations are made of any kind. |
| ROYAL LEPAGE YOUR COMMUNITY REALTY |
|
|

Sirous Mowlazadeh
B.Sc., M.S.,Ph.D./ Broker
Dir:
416-409-7575
Bus:
905-270-2000
Fax:
905-270-0047
| Book Showing | Email a Friend |
Jump To:
At a Glance:
| Type: | Freehold - Detached |
| Area: | York |
| Municipality: | Richmond Hill |
| Neighbourhood: | Oak Ridges |
| Style: | 2-Storey |
| Lot Size: | 150.00 x 167.00(Feet) |
| Tax: | $11,657 |
| Beds: | 3+1 |
| Baths: | 4 |
| Fireplace: | Y |
| Pool: | Inground |
Locatin Map:
Payment Calculator:

