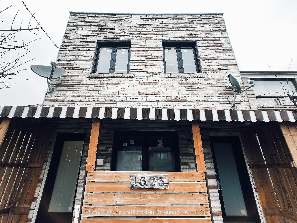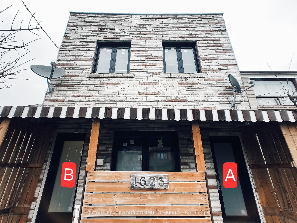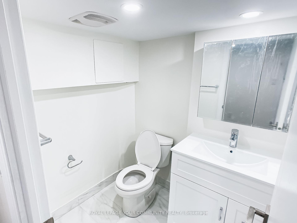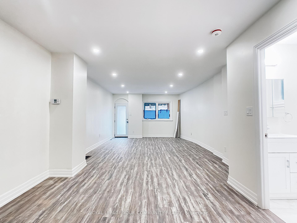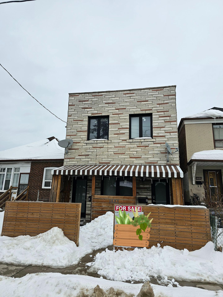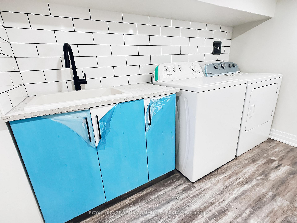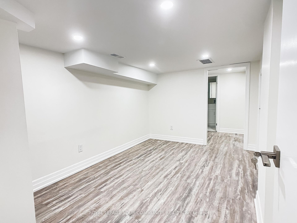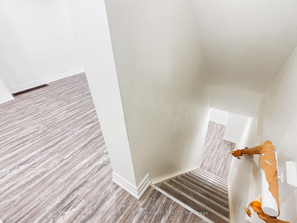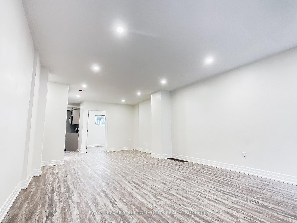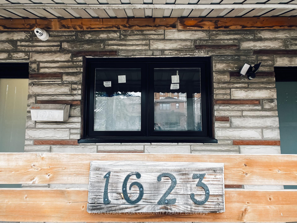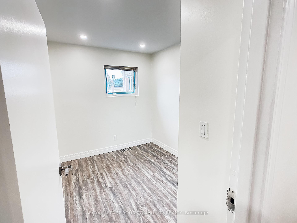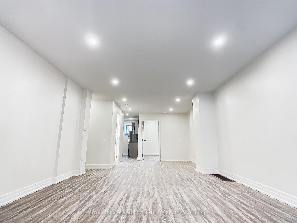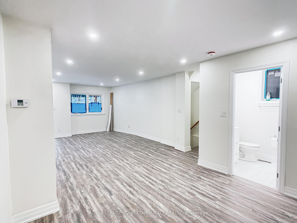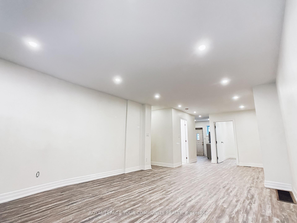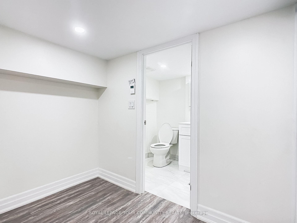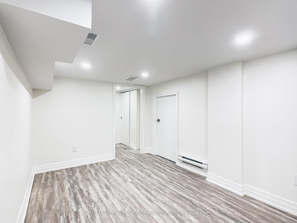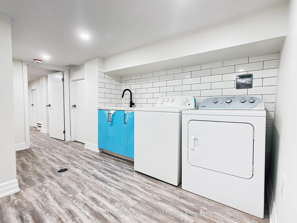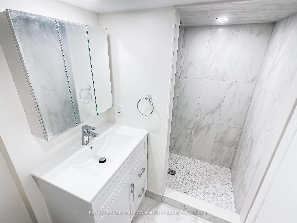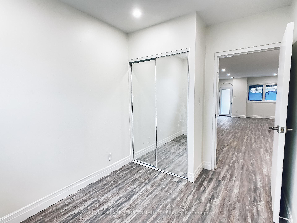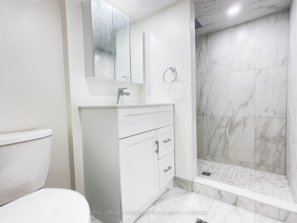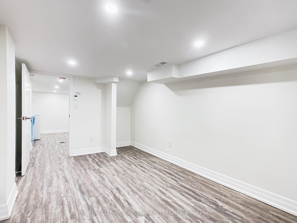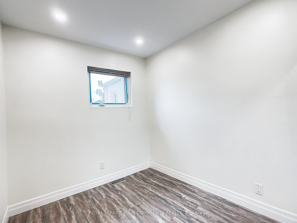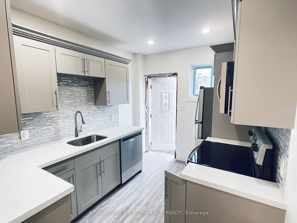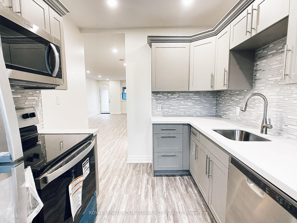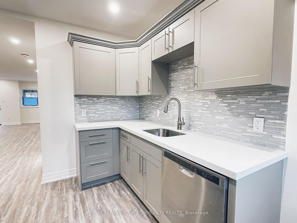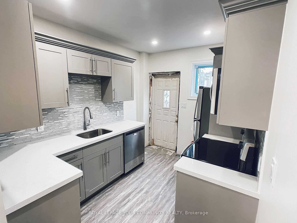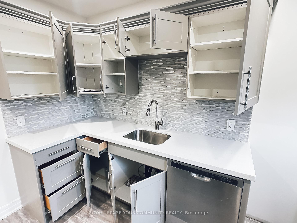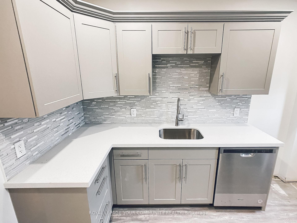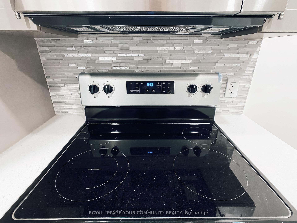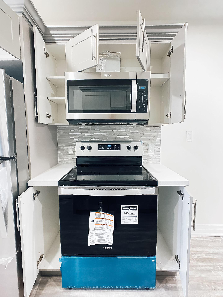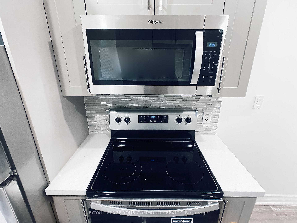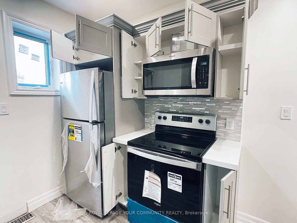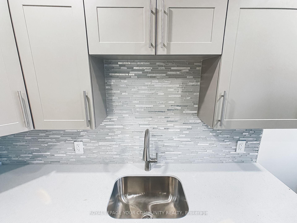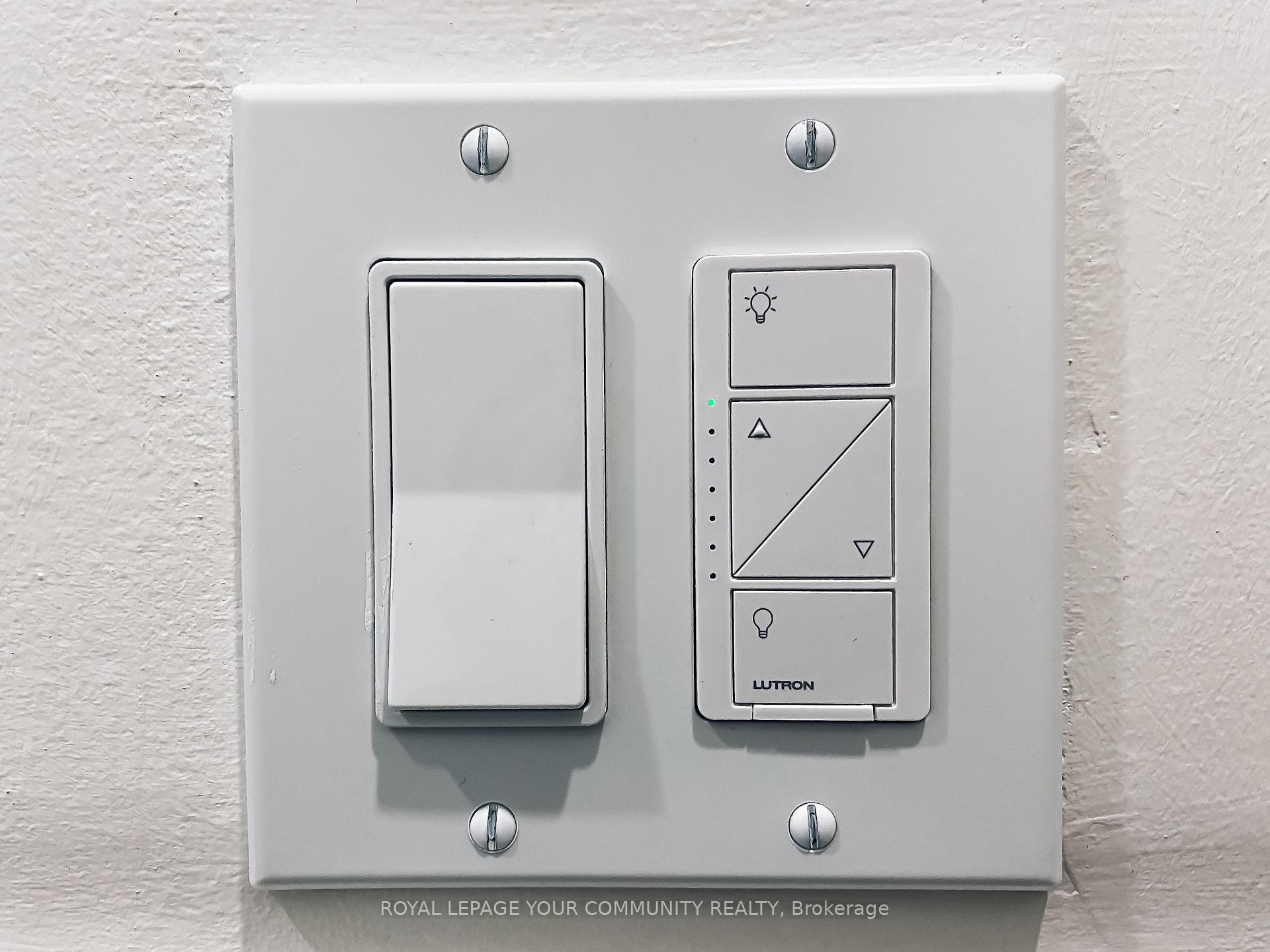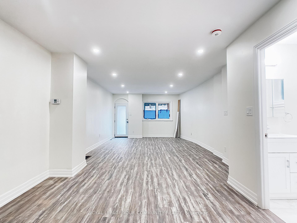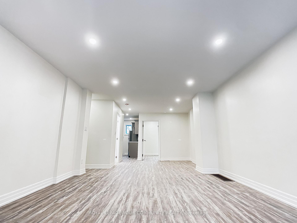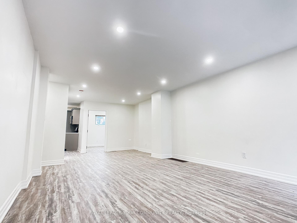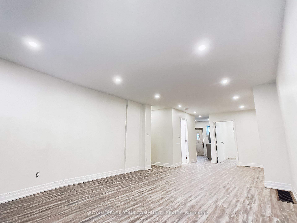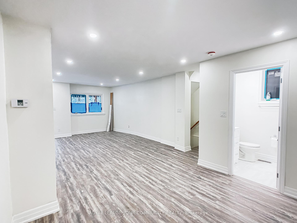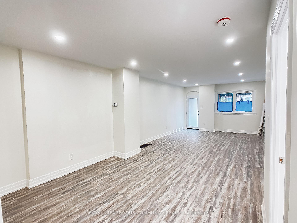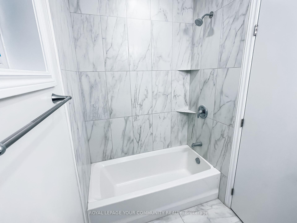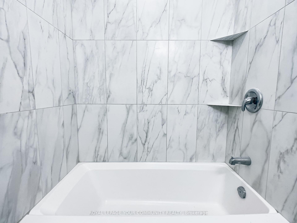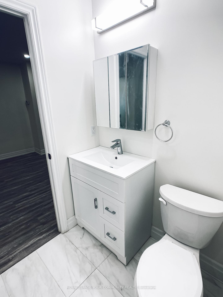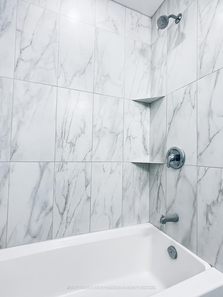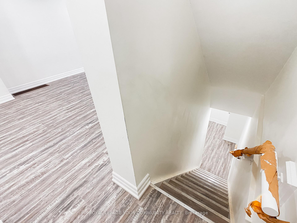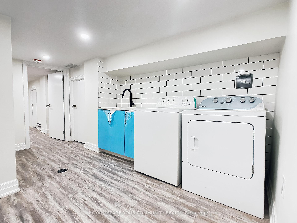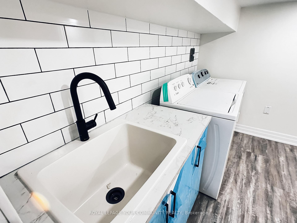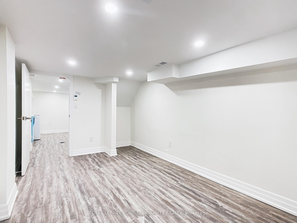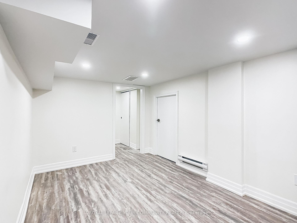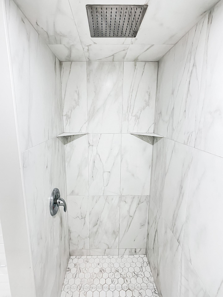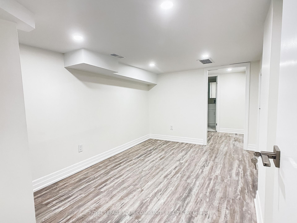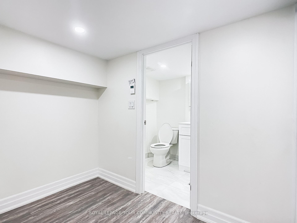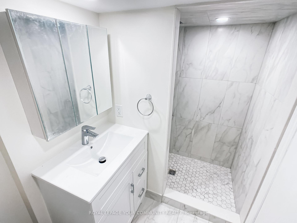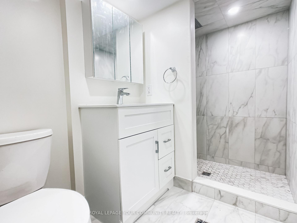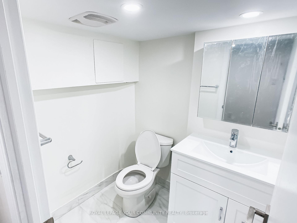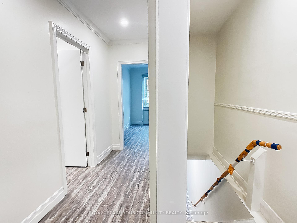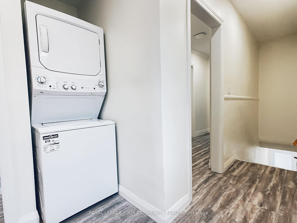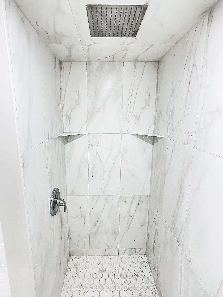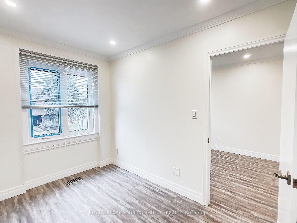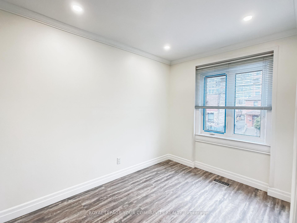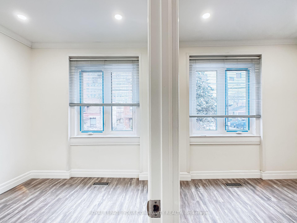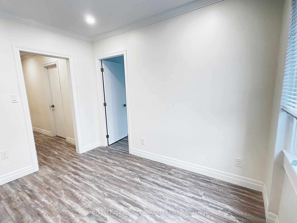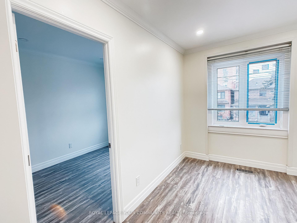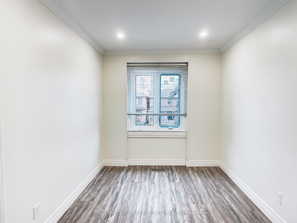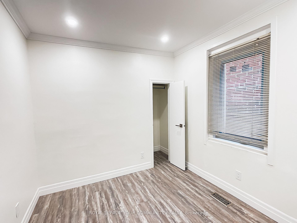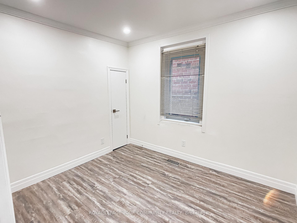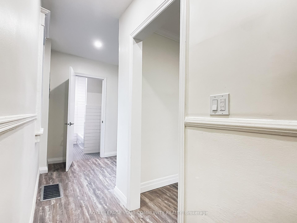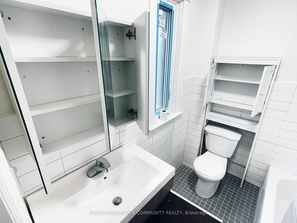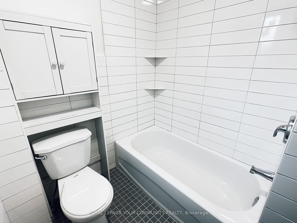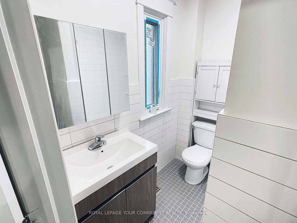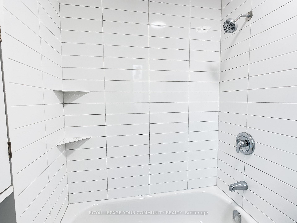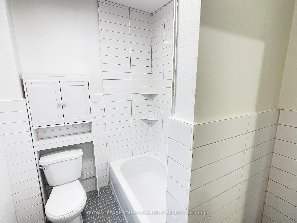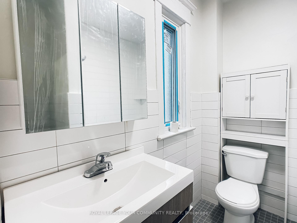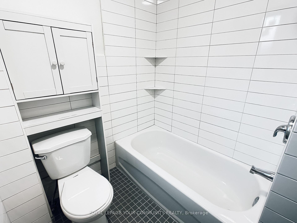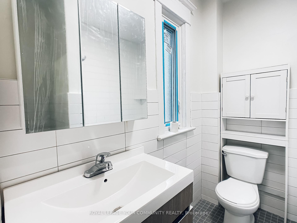$1,089,000
Available - For Sale
Listing ID: W11990209
1623 Keele St , Toronto, M6M 3V8, Ontario
| This Top-To-Bottom Fully Renovated Detached 2-Storey Home In Prime Keele & Rogers Location Offers: Two Completely Separate Apartments With 4 Private Entrances (Front & Back Entry To Each Unit), Separate Hydro Meters, Ensuite Laundry In Each Unit, Heated Basement Floors, Private Fenced-In Laneway 4 Car Parking And Ttc Bus Stop Right Outside Your Front Door! Just A Few Steps Or A Quick Bike Ride From Home To The New Eglinton Lrt Station, Many Professional Offices, Schools, Places Of Worship, Downtown Toronto, Highways, Parks, Plaza's, Grocery Stores, Cafe's/Restauarants And Every Other Amentity You Need. ~~Perfect Property For Multi-Family Living Or A Great Property For Investors~~ All You Need To Do Is Move-In! |
| Mortgage: TAC |
| Price | $1,089,000 |
| Taxes: | $3690.89 |
| DOM | 2 |
| Occupancy by: | Tenant |
| Address: | 1623 Keele St , Toronto, M6M 3V8, Ontario |
| Lot Size: | 20.03 x 100.08 (Feet) |
| Directions/Cross Streets: | Keele St & Rogers Rd |
| Rooms: | 9 |
| Rooms +: | 2 |
| Bedrooms: | 4 |
| Bedrooms +: | 1 |
| Kitchens: | 2 |
| Family Room: | N |
| Basement: | Full |
| Property Type: | Detached |
| Style: | 2-Storey |
| Exterior: | Brick, Stone |
| Garage Type: | None |
| (Parking/)Drive: | Lane |
| Drive Parking Spaces: | 4 |
| Pool: | None |
| Property Features: | Fenced Yard, Hospital, Place Of Worship, Public Transit, Rec Centre, School |
| Fireplace/Stove: | N |
| Heat Source: | Gas |
| Heat Type: | Forced Air |
| Central Air Conditioning: | Central Air |
| Central Vac: | N |
| Elevator Lift: | N |
| Sewers: | Sewers |
| Water: | Municipal |
| Utilities-Cable: | Y |
| Utilities-Hydro: | Y |
| Utilities-Sewers: | Y |
| Utilities-Gas: | Y |
| Utilities-Municipal Water: | Y |
| Utilities-Telephone: | Y |
$
%
Years
This calculator is for demonstration purposes only. Always consult a professional
financial advisor before making personal financial decisions.
| Although the information displayed is believed to be accurate, no warranties or representations are made of any kind. |
| ROYAL LEPAGE YOUR COMMUNITY REALTY |
|
|

Sirous Mowlazadeh
B.Sc., M.S.,Ph.D./ Broker
Dir:
416-409-7575
Bus:
905-270-2000
Fax:
905-270-0047
| Book Showing | Email a Friend |
Jump To:
At a Glance:
| Type: | Freehold - Detached |
| Area: | Toronto |
| Municipality: | Toronto |
| Neighbourhood: | Keelesdale-Eglinton West |
| Style: | 2-Storey |
| Lot Size: | 20.03 x 100.08(Feet) |
| Tax: | $3,690.89 |
| Beds: | 4+1 |
| Baths: | 3 |
| Fireplace: | N |
| Pool: | None |
Locatin Map:
Payment Calculator:

