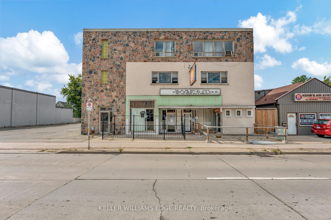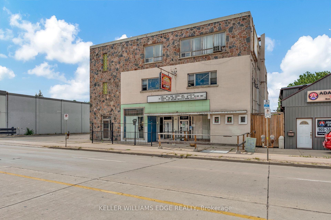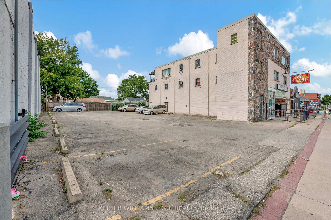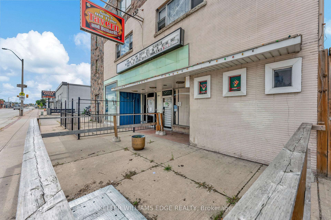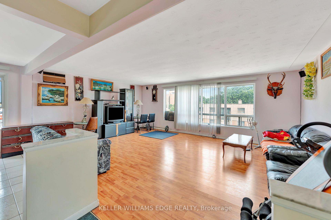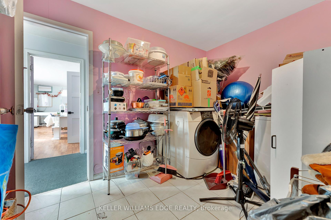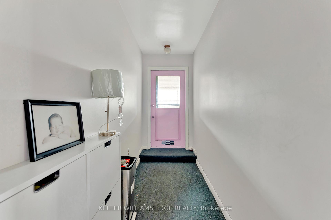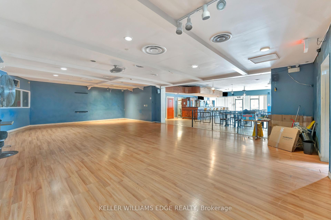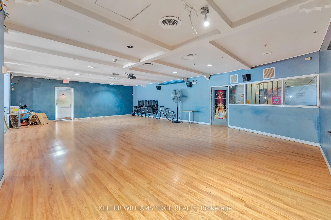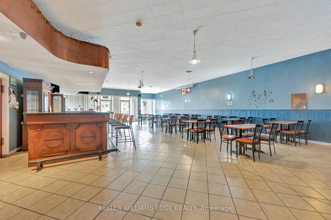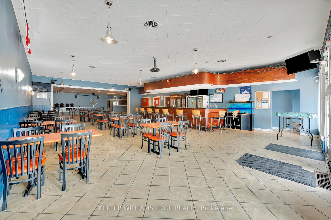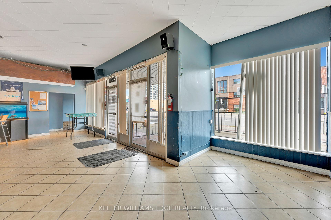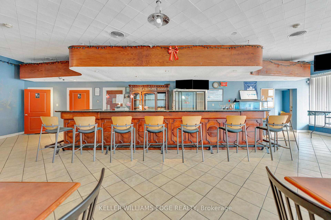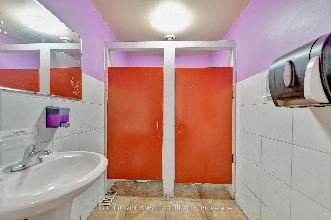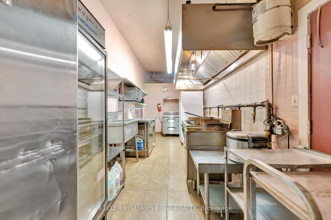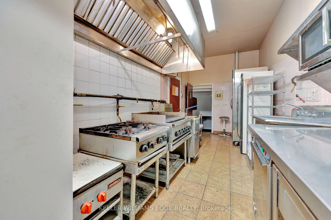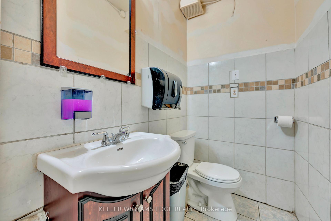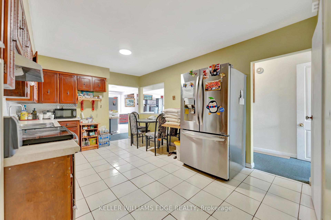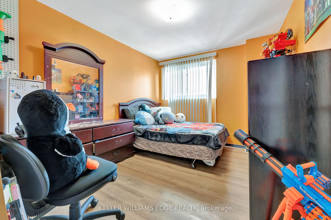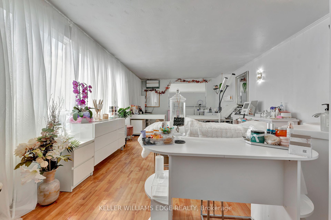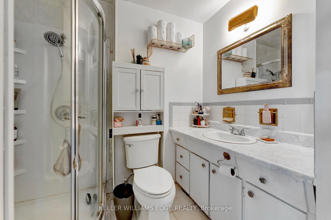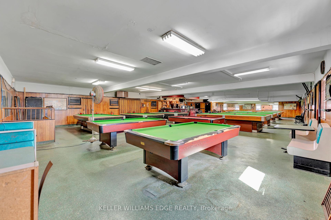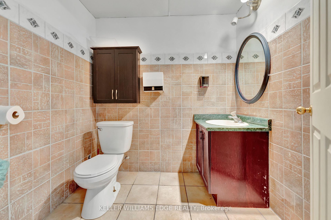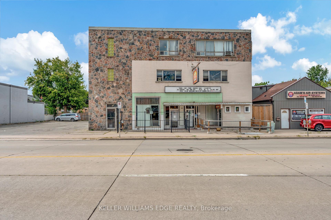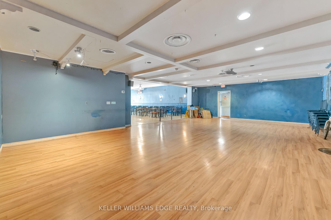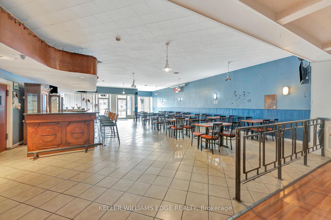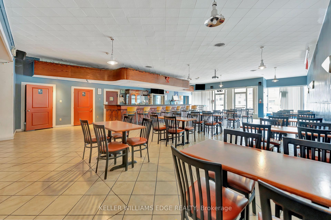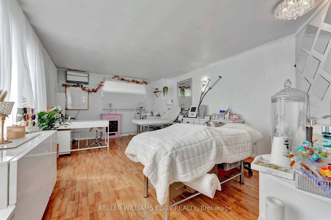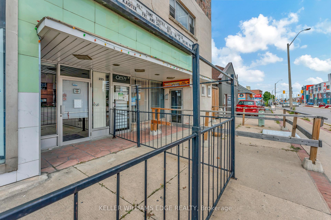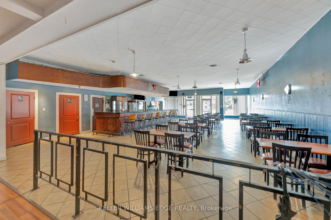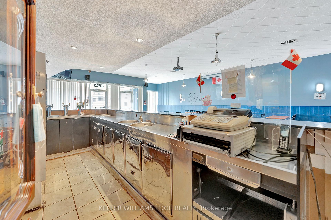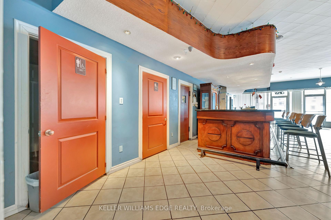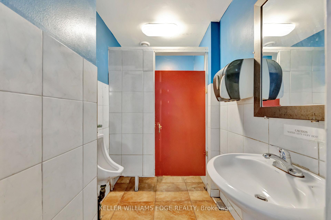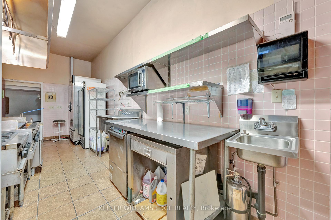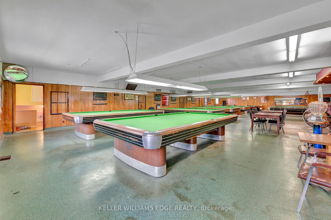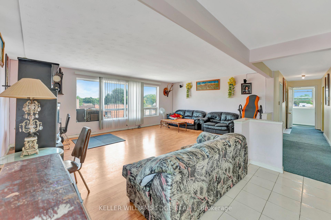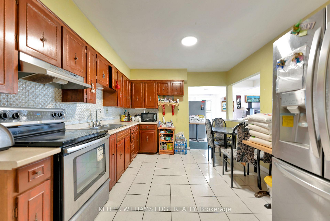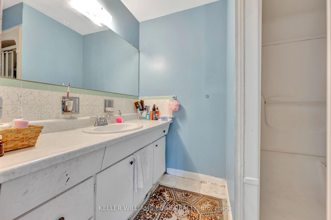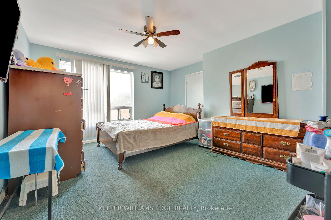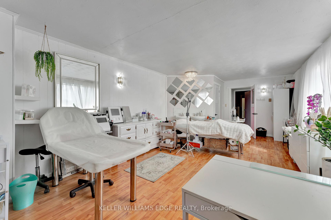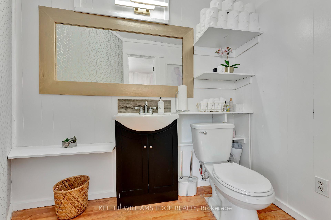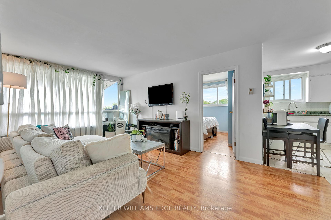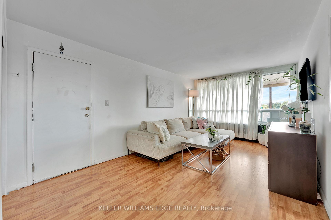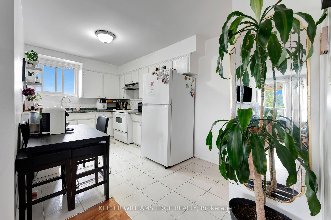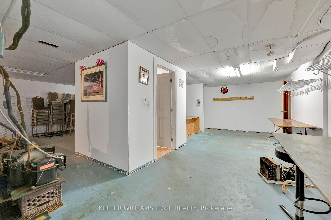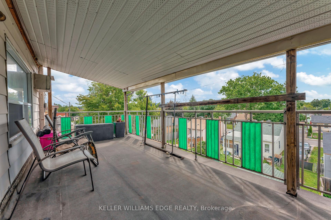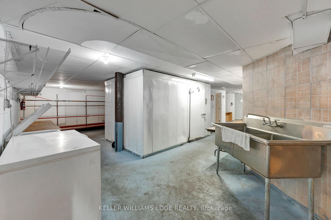$1,499,000
Available - For Sale
Listing ID: X9269880
225 Parkdale Ave North , Hamilton, L8H 5X4, Ontario
| Discover an exceptional investment opportunity with this versatile mixed-use property, perfectly positioned in a bustling, high-traffic area. This meticulously maintained building features a range of impressive elements across its multiple levels. The main level is home to an exceptionally large restaurant space, long bar area equipped with coolers and bar stools, complete with a fully equipped kitchen ready for immediate use. The expansive open area of the restaurant offers ample room for a significant number of tables or can be easily adapted into a vibrant dance floor, making it ideal for high-traffic dining and entertainment. On the second level, you'll find a spacious pool hall and bar, providing an inviting venue for social gatherings and entertainment. The third level includes a practical office space suitable for a variety of business needs, as well as two residential units: a generous 3-bedroom, 1-bathroom unit perfect for families or groups, and a cozy 1-bedroom, 1-bathroom unit ideal for singles or couples. The 3rd Floor feature a large outside balcony that extends the full width of the building along the back, offering a private outdoor retreat. The basement adds further value with its impeccable condition, featuring a large 11 x 8 ft walk-in freezer, a 2-piece washroom, and ample storage space, all maintained to the highest standards. This area is well-suited for additional storage or operational support. With its prime location and well-designed layout, this property presents diverse income streams and versatile usage options. Whether you're seeking a thriving restaurant space, a dynamic entertainment venue, practical office space, or comfortable residential units, this property has it all. |
| Price | $1,499,000 |
| Taxes: | $15749.74 |
| Tax Type: | Annual |
| Assessment: | $565000 |
| Assessment Year: | 2024 |
| Occupancy by: | Own+Ten |
| Address: | 225 Parkdale Ave North , Hamilton, L8H 5X4, Ontario |
| Postal Code: | L8H 5X4 |
| Province/State: | Ontario |
| Legal Description: | LTS 7, 8 & 9, PL 716 ; HAMILTON |
| Lot Size: | 110.00 x 106.50 (Feet) |
| Directions/Cross Streets: | Melvin Avenue |
| Category: | Multi-Use |
| Use: | Other |
| Building Percentage: | Y |
| Total Area: | 9600.00 |
| Total Area Code: | Sq Ft |
| Office/Appartment Area: | 2513 |
| Office/Appartment Area Code: | Sq Ft |
| Retail Area: | 5755 |
| Retail Area Code: | Sq Ft |
| Area Influences: | Public Transit |
| Financial Statement: | N |
| Chattels: | Y |
| Franchise: | N |
| Sprinklers: | Y |
| Washrooms: | 9 |
| Outside Storage: | N |
| Heat Type: | Gas Forced Air Closd |
| Central Air Conditioning: | Part |
| Elevator Lift: | None |
| Water: | Municipal |
$
%
Years
This calculator is for demonstration purposes only. Always consult a professional
financial advisor before making personal financial decisions.
| Although the information displayed is believed to be accurate, no warranties or representations are made of any kind. |
| KELLER WILLIAMS EDGE REALTY |
|
|

Sirous Mowlazadeh
B.Sc., M.S.,Ph.D./ Broker
Dir:
416-409-7575
Bus:
905-270-2000
Fax:
905-270-0047
| Book Showing | Email a Friend |
Jump To:
At a Glance:
| Type: | Com - Commercial/Retail |
| Area: | Hamilton |
| Municipality: | Hamilton |
| Neighbourhood: | Normanhurst |
| Lot Size: | 110.00 x 106.50(Feet) |
| Tax: | $15,749.74 |
| Baths: | 9 |
Locatin Map:
Payment Calculator:

