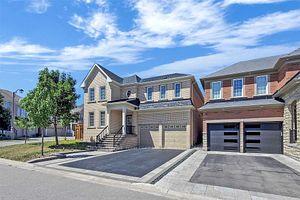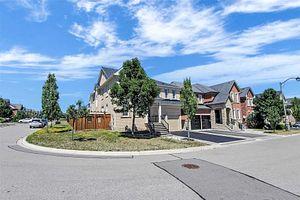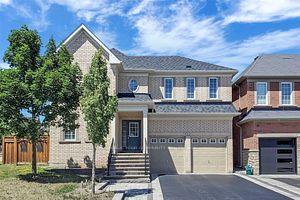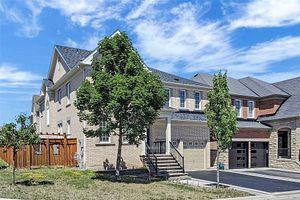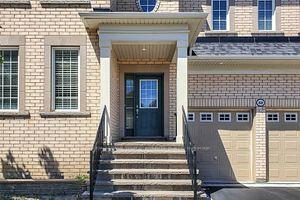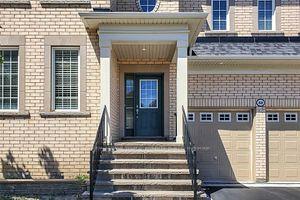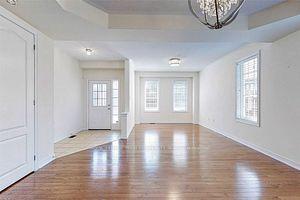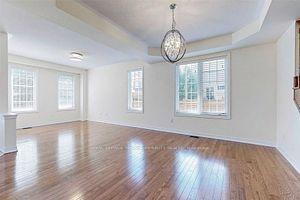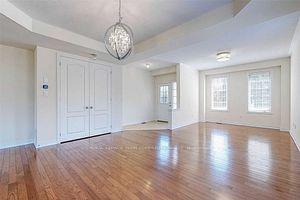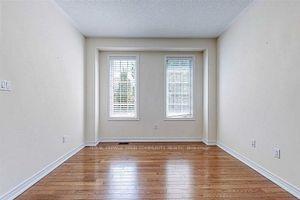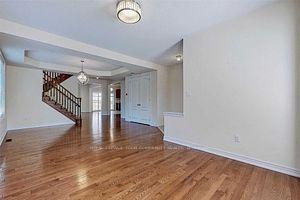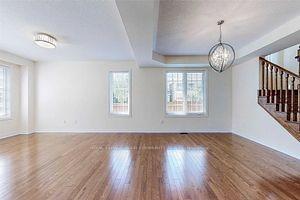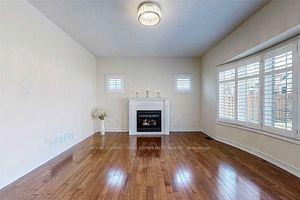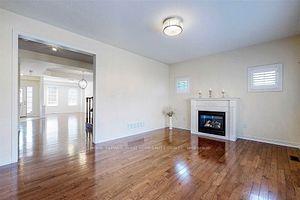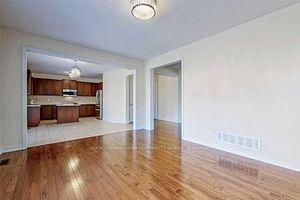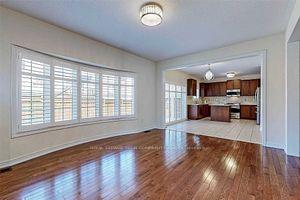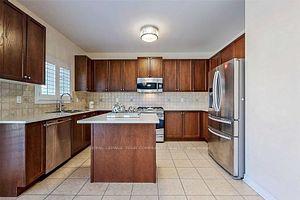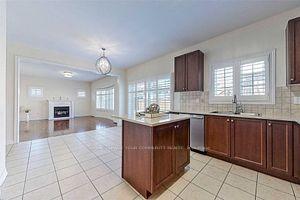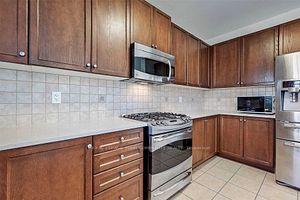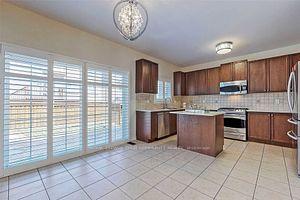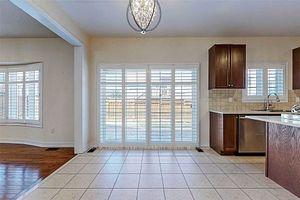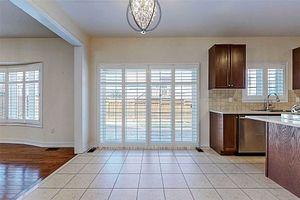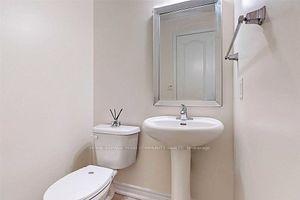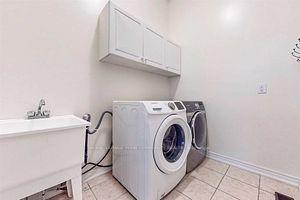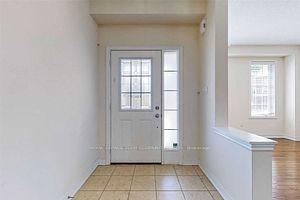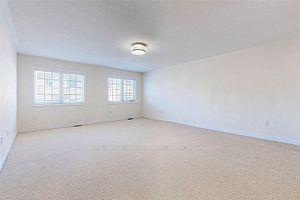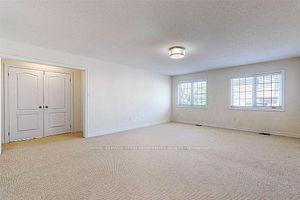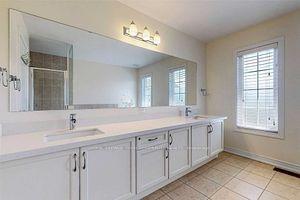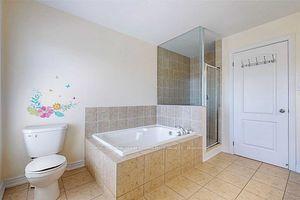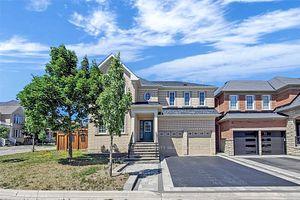$4,680
Available - For Rent
Listing ID: N11893928
80 Serano Cres , Richmond Hill, L4E 0R7, Ontario
| Premium Corner Lot In High Ranking School Zone. Great Open Concept Layout. Tribute Community. Spacious 4 Bedroom. Oak Staircase. Silestone/Quartz Counter Top In The Kitchen And All Bath. 9 Ft Ceiling And Hardwood Floor On Main Floor. Master Ensuite Frameless Glass Shower And W/I Closet. Interlocked Driveway. Natural Stone Steps And Landing. Large Stamped Concrete Patio. Ecobee Smart Therm. Smart Light Switches. Wifi Liftmaster 3/4 Hp Gdo. Humidifier. Bbq Natural Gas Line |
| Extras: S/S Appliances. Samung Fridge, Profile Gas Stove And Hood, Samsung Washer/Dryer ,Bosch Dishwasher. Central Vac. All Light Fixtures And Window Coverings. California Shutters. Garage Door Opener Remote, Central Air Conditioning, |
| Price | $4,680 |
| DOM | 6 |
| Payment Frequency: | Monthly |
| Payment Method: | Cheque |
| Rental Application Required: | Y |
| Deposit Required: | Y |
| Credit Check: | Y |
| Employment Letter | Y |
| Lease Agreement | Y |
| References Required: | Y |
| Occupancy by: | Vacant |
| Address: | 80 Serano Cres , Richmond Hill, L4E 0R7, Ontario |
| Lot Size: | 48.75 x 90.00 (Feet) |
| Directions/Cross Streets: | Bathurst St / Jefferson Rd |
| Rooms: | 9 |
| Bedrooms: | 4 |
| Bedrooms +: | |
| Kitchens: | 1 |
| Family Room: | Y |
| Basement: | Full, Unfinished |
| Furnished: | N |
| Property Type: | Detached |
| Style: | 2-Storey |
| Exterior: | Brick |
| Garage Type: | Attached |
| (Parking/)Drive: | Private |
| Drive Parking Spaces: | 4 |
| Pool: | None |
| Private Entrance: | Y |
| Parking Included: | Y |
| Fireplace/Stove: | Y |
| Heat Source: | Gas |
| Heat Type: | Forced Air |
| Central Air Conditioning: | Central Air |
| Laundry Level: | Main |
| Sewers: | Sewers |
| Water: | Municipal |
| Utilities-Hydro: | N |
| Utilities-Gas: | N |
| Utilities-Municipal Water: | N |
| Although the information displayed is believed to be accurate, no warranties or representations are made of any kind. |
| ROYAL LEPAGE YOUR COMMUNITY REALTY |
|
|

Sirous Mowlazadeh
B.Sc., M.S.,Ph.D./ Broker
Dir:
416-409-7575
Bus:
905-270-2000
Fax:
905-270-0047
| Book Showing | Email a Friend |
Jump To:
At a Glance:
| Type: | Freehold - Detached |
| Area: | York |
| Municipality: | Richmond Hill |
| Neighbourhood: | Jefferson |
| Style: | 2-Storey |
| Lot Size: | 48.75 x 90.00(Feet) |
| Beds: | 4 |
| Baths: | 4 |
| Fireplace: | Y |
| Pool: | None |
Locatin Map:

