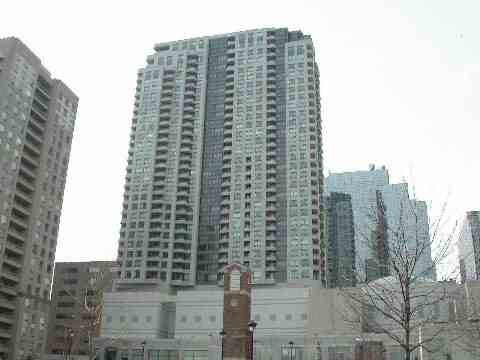Leased
Listing ID: C2803605
8 Hillcrest Ave , Unit Ph 10, Toronto, M2N3N5, Ontario

| Rarely Luxury Upper Penthouse Corner Unit, 1535 Sq.Ft As Per Floor Plan. Unobstructed Northwest View, And Convenient Location. Direct Access To Subway, Empress Walk, Shopping, Loblaws, Theatre, Restaurants, North York City Centre, Library, Schools (Earl Haig S.S., Bayview Middle School & Mckee Elementry). Buyers/Agent To Verfy All Measurements. |
| Extras: Fabulous 3 Bdrm+Den, 2 Balcony W/Gorgeous View. All Elfs, All Window Coverings, Fridge, Stove, B/I Dishwasher, Washer/Dryer For Tenants Use. Please Note: The Unit Just Professionally Painted And Cleaned. |
| Listed Price | $3,300 |
| Payment Frequency: | Monthly |
| Payment Method: | Cheque |
| Rental Application Required: | Y |
| Deposit Required: | Y |
| Credit Check: | Y |
| Employment Letter | Y |
| Lease Agreement | Y |
| References Required: | Y |
| Buy Option | Y |
| Occupancy by: | Vacant |
| Address: | 8 Hillcrest Ave , Unit Ph 10, Toronto, M2N3N5, Ontario |
| Province/State: | Ontario |
| Property Management | Brookfield Residential Services 416-225-3770 |
| Condo Corporation No | MTCC |
| Level | 31 |
| Unit No | 2 |
| Locker No | 83 |
| Directions/Cross Streets: | Yonge/N Of Sheppard |
| Rooms: | 7 |
| Bedrooms: | 3 |
| Bedrooms +: | 1 |
| Kitchens: | 1 |
| Family Room: | N |
| Basement: | None |
| Furnished: | N |
| Property Type: | Condo Apt |
| Style: | Apartment |
| Exterior: | Concrete |
| Garage Type: | Undergrnd |
| Garage(/Parking)Space: | 1.00 |
| Drive Parking Spaces: | 1 |
| Park #1 | |
| Parking Spot: | 139 |
| Parking Type: | Exclusive |
| Exposure: | Nw |
| Balcony: | Open |
| Locker: | Owned |
| Pet Permited: | Restrict |
| Approximatly Square Footage: | 1400-1599 |
| Building Amenities: | Concierge, Exercise Room, Games Room, Guest Suites, Party/Meeting Room, Visitor Parking |
| Property Features: | Arts Centre, Clear View |
| All Inclusive: | N |
| CAC Included: | N |
| Hydro Included: | N |
| Water Included: | Y |
| Cabel TV Included: | N |
| Common Elements Included: | Y |
| Heat Included: | N |
| Parking Included: | Y |
| Building Insurance Included: | Y |
| Fireplace/Stove: | N |
| Heat Source: | Gas |
| Heat Type: | Forced Air |
| Central Air Conditioning: | Cent |
| Laundry Level: | Main |
| Although the information displayed is believed to be accurate, no warranties or representations are made of any kind. |
| RE/MAX REALTY ONE INC., BROKERAGE |
|
|

Sirous Mowlazadeh
B.Sc., M.S.,Ph.D./ Broker
Dir:
416-409-7575
Bus:
905-270-2000
Fax:
905-270-0047
| Email a Friend |
Jump To:
At a Glance:
| Type: | Condo - Condo Apt |
| Area: | Toronto |
| Municipality: | Toronto |
| Neighbourhood: | Willowdale East |
| Style: | Apartment |
| Beds: | 3+1 |
| Baths: | 3 |
| Garage: | 1 |
| Fireplace: | N |
Locatin Map:



